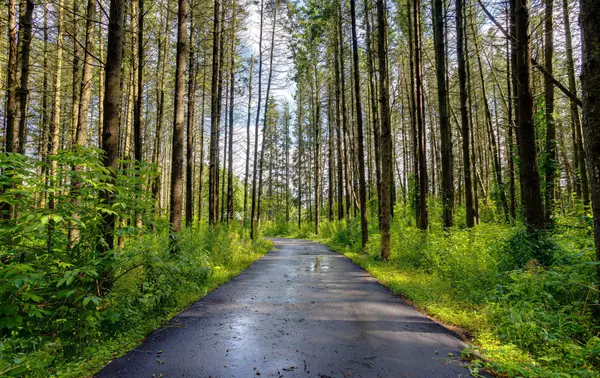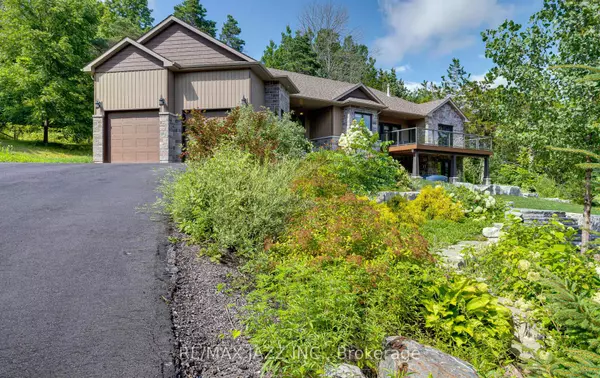
802 Smith ST Brighton, ON K0K 1H0
4 Beds
3 Baths
2 Acres Lot
UPDATED:
12/04/2024 06:32 PM
Key Details
Property Type Single Family Home
Sub Type Detached
Listing Status Active
Purchase Type For Sale
MLS Listing ID X9299180
Style Bungalow-Raised
Bedrooms 4
Annual Tax Amount $5,726
Tax Year 2024
Lot Size 2.000 Acres
Property Description
Location
Province ON
County Northumberland
Community Rural Brighton
Area Northumberland
Region Rural Brighton
City Region Rural Brighton
Rooms
Family Room Yes
Basement Separate Entrance, Finished with Walk-Out
Kitchen 1
Separate Den/Office 2
Interior
Interior Features Other, Air Exchanger, Auto Garage Door Remote, Carpet Free, Central Vacuum, Floor Drain, In-Law Capability, Primary Bedroom - Main Floor, Storage, Sump Pump, Upgraded Insulation, Ventilation System, Water Heater, Water Heater Owned, Water Purifier, Water Softener, Water Treatment
Cooling Central Air
Inclusions Fridge, Range Hood, Stove, B/I Dishwasher, Electrical Light Fixtures, Window Coverings, Washer, Dryer, Hot Tub, Water Filtration System, Hot Water Tank.
Exterior
Exterior Feature Privacy, Year Round Living
Parking Features Private Double
Garage Spaces 12.0
Pool None
View Hills, Lake, Panoramic, Park/Greenbelt, Trees/Woods
Roof Type Asphalt Shingle
Total Parking Spaces 12
Building
Foundation Concrete






