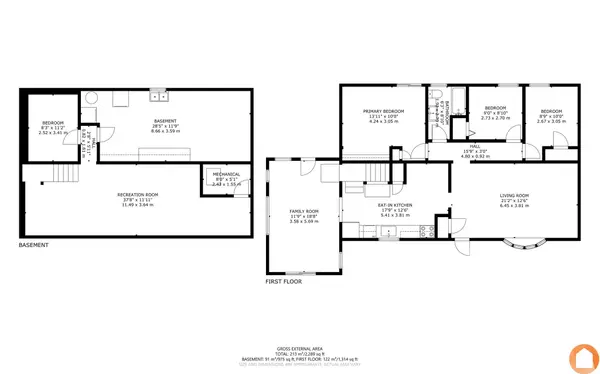
147 Main ST Brighton, ON K0K 1H0
4 Beds
1 Bath
UPDATED:
11/19/2024 09:21 PM
Key Details
Property Type Single Family Home
Sub Type Detached
Listing Status Active
Purchase Type For Sale
Approx. Sqft 1100-1500
MLS Listing ID X9299298
Style Bungalow
Bedrooms 4
Annual Tax Amount $2,805
Tax Year 2023
Property Description
Location
Province ON
County Northumberland
Community Brighton
Area Northumberland
Region Brighton
City Region Brighton
Rooms
Family Room Yes
Basement Partially Finished
Kitchen 1
Separate Den/Office 1
Interior
Interior Features Other
Cooling Central Air
Fireplaces Type Electric
Inclusions Fridge, stove, dishwasher, washer, dryer, window treatments, light fixtures, bathroom mirror, electric fireplace in sunroom.
Exterior
Parking Features Private
Garage Spaces 10.0
Pool None
Roof Type Asphalt Shingle
Total Parking Spaces 10
Building
Foundation Other






