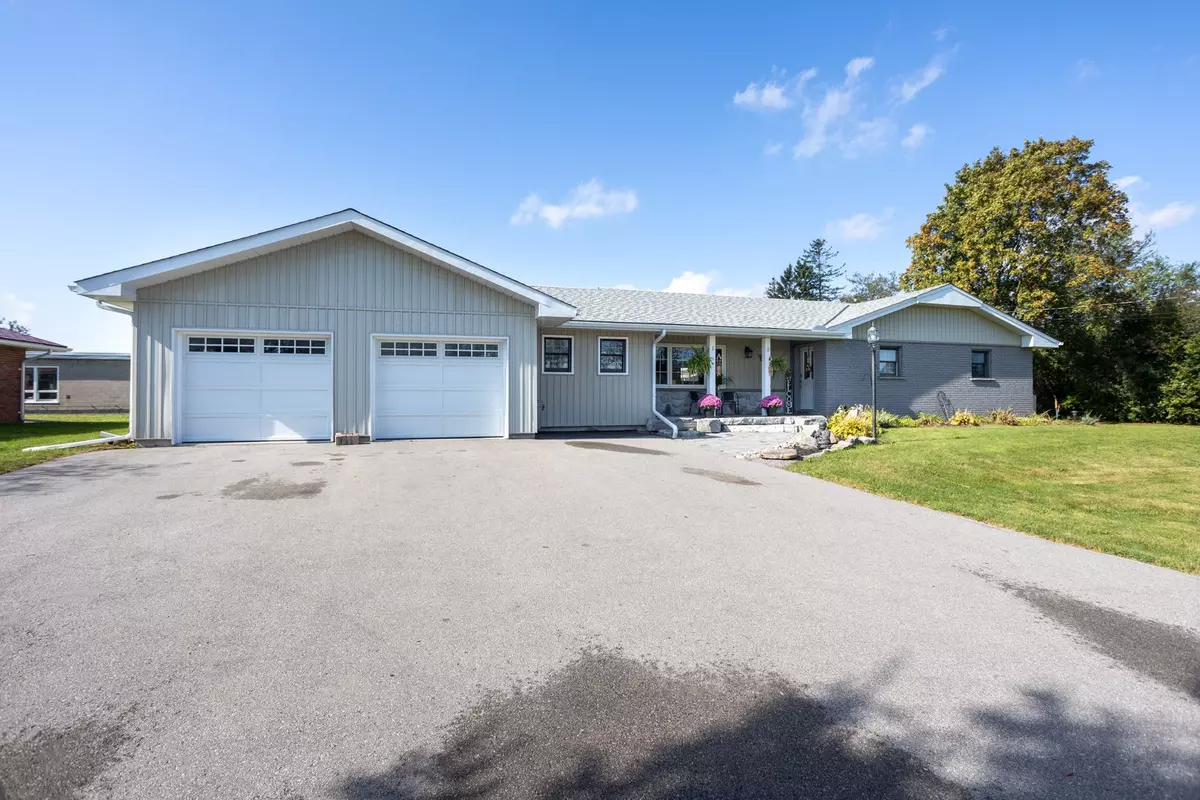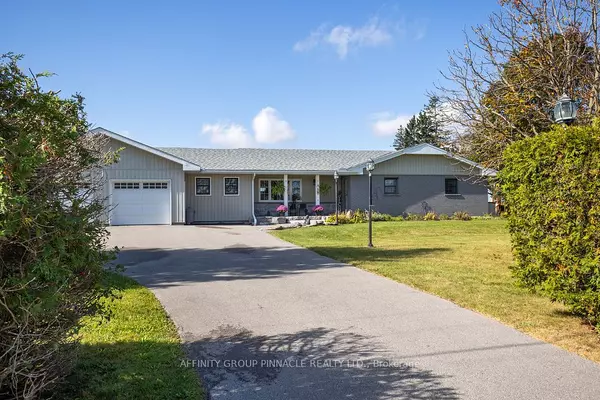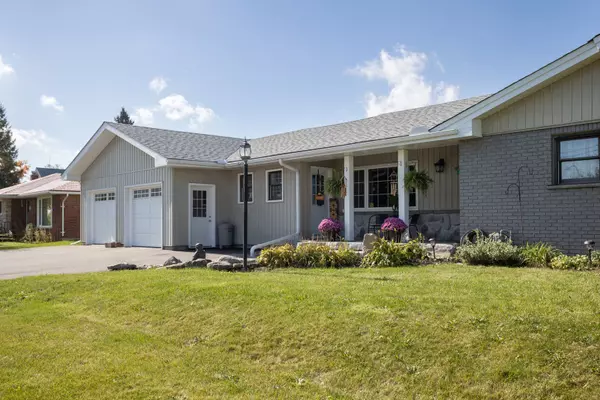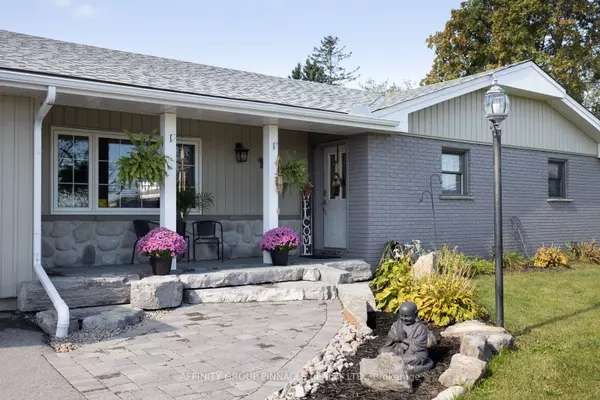REQUEST A TOUR If you would like to see this home without being there in person, select the "Virtual Tour" option and your agent will contact you to discuss available opportunities.
In-PersonVirtual Tour
$ 814,900
Est. payment /mo
Active
291 Angeline ST N Kawartha Lakes, ON K9V 4R1
4 Beds
3 Baths
UPDATED:
01/15/2025 09:09 PM
Key Details
Property Type Single Family Home
Sub Type Detached
Listing Status Active
Purchase Type For Sale
MLS Listing ID X9360238
Style Bungalow
Bedrooms 4
Annual Tax Amount $4,705
Tax Year 2023
Property Description
Welcome to 291 Angeline st! This sprawling ranch bungalow sits just on the edge of town on a large park-like lot. The main floor features a large living room, family room, formal dining room, sitting room,2 pc bath, laundry room, a large primary bedroom suite with a walk in closet and a 4 pc bath, additional large bedroom (currently being used as a salon) with its own 4 pc en suite and separate entrance. The lower level has two staircases leading to it and features lots of storage space, 3 bedrooms and a rec room. The backyard oasis is great for entertaining and features an oversized inground pool, two storey pool house, hot tub and an additional side yard with your own kids park area. The oversized two car garage has plenty of room for all your toys. This home has all the advantages of a country sized lot with the benefits of living in town, come see what 291 Angeline st has to offer!
Location
Province ON
County Kawartha Lakes
Community Lindsay
Area Kawartha Lakes
Zoning RR
Region Lindsay
City Region Lindsay
Rooms
Family Room Yes
Basement Full
Kitchen 1
Separate Den/Office 2
Interior
Interior Features Primary Bedroom - Main Floor
Cooling Central Air
Inclusions All appliances, hot tub, pool "as-is"
Exterior
Parking Features Private Double
Garage Spaces 6.0
Pool Inground
Roof Type Asphalt Shingle
Lot Frontage 150.0
Lot Depth 150.0
Total Parking Spaces 6
Building
Foundation Poured Concrete
Listed by AFFINITY GROUP PINNACLE REALTY LTD.





