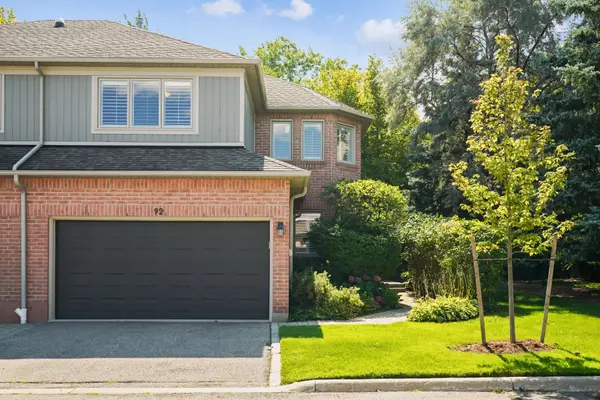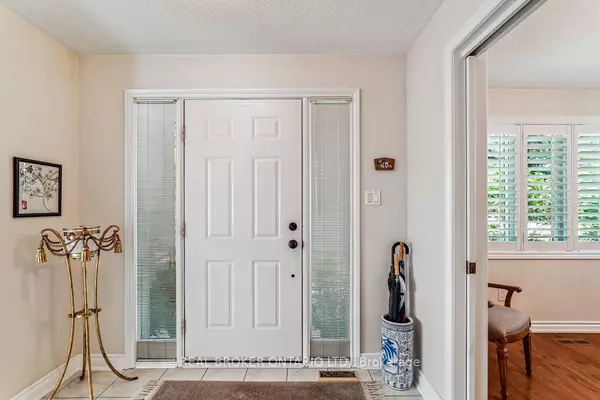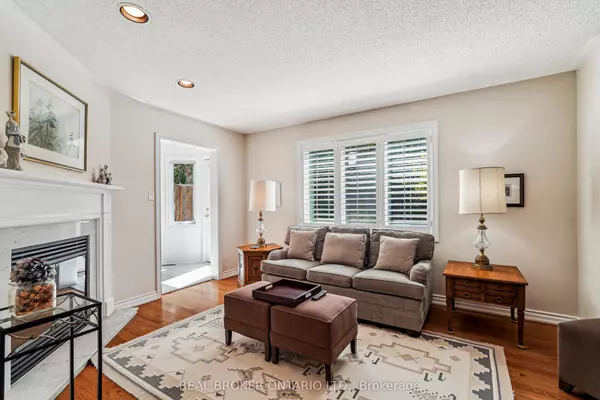REQUEST A TOUR If you would like to see this home without being there in person, select the "Virtual Tour" option and your agent will contact you to discuss available opportunities.
In-PersonVirtual Tour

$ 1,059,000
Est. payment /mo
Active
5480 Glen Erin DR #92 Mississauga, ON L5M 5R3
3 Beds
3 Baths
UPDATED:
10/11/2024 12:49 PM
Key Details
Property Type Condo
Listing Status Active
Purchase Type For Sale
Approx. Sqft 1600-1799
MLS Listing ID W9298644
Style 2-Storey
Bedrooms 3
HOA Fees $610
Annual Tax Amount $5,685
Tax Year 2023
Property Description
Welcome Home! This Property Offers Ample Living Space, 3 Large Bedrooms, A Recently Renovated Kitchen, And Is Located In One Of The Most Desirable Neighbourhoods In Mississauga. End-Cap Townhome With Only One Neighbour & Backs Onto The Serine Sugar Maple Woods. This Home Also Feeds Into Amazing Schools Including John Fraser SS & St. Aloysius Gonzaga. Walking Distance to Erin Mills Mall And Grocery Stores. Perfect Location With Unmatched Privacy. You Need To See It To Believe It!
Location
Province ON
County Peel
Rooms
Basement Finished
Kitchen 1
Interior
Interior Features Storage
Cooling Central Air
Inclusions Stainless Steel Appliances, Garage Door Opener, BBQ, Window Coverings, Light Fixtures
Laundry Inside
Exterior
Garage Attached
Garage Spaces 3.0
Waterfront No
Lited by REAL BROKER ONTARIO LTD.






