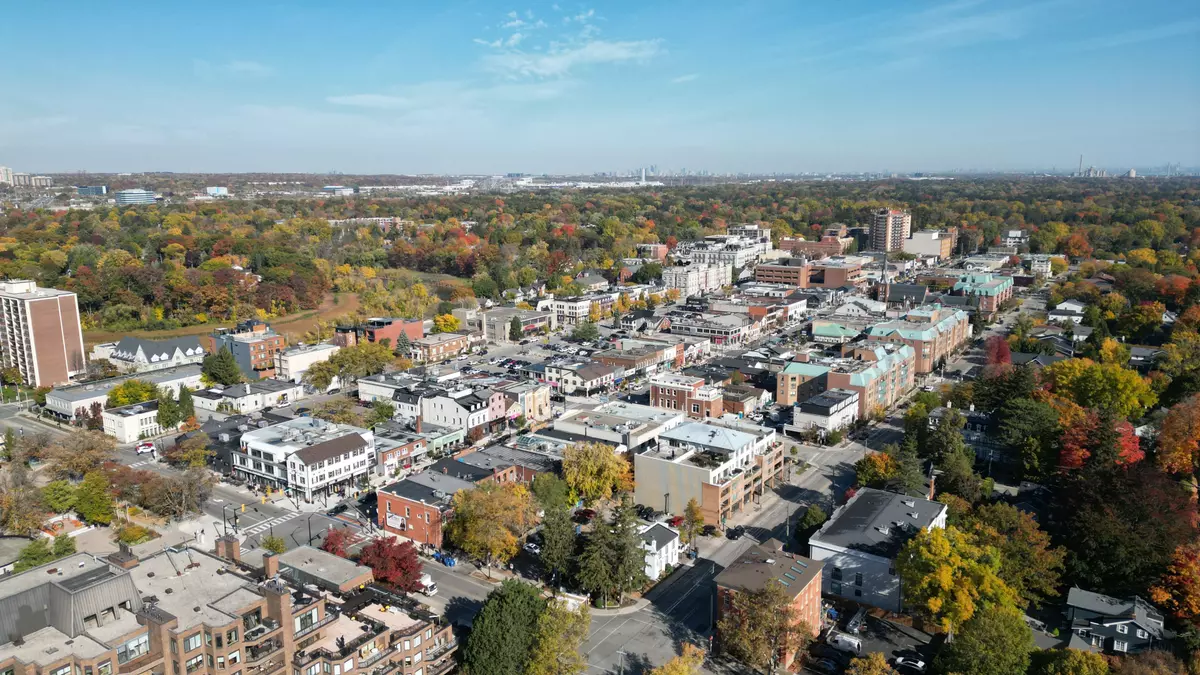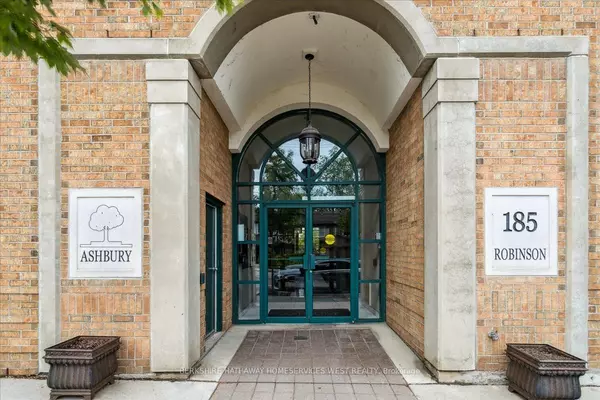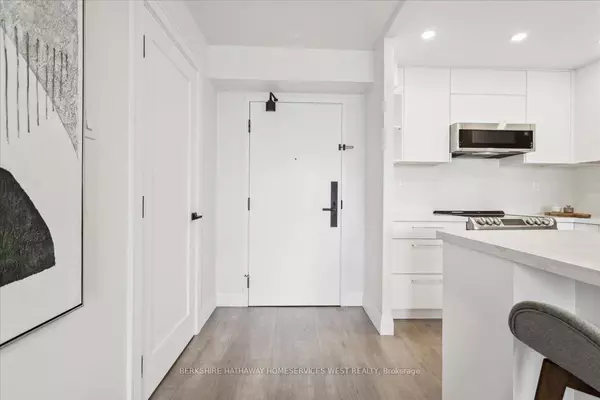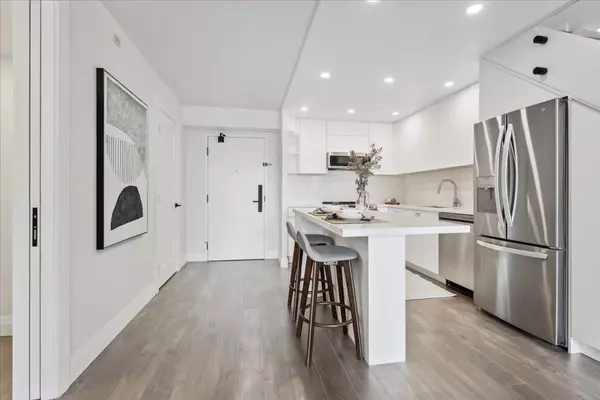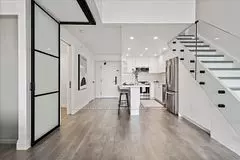REQUEST A TOUR If you would like to see this home without being there in person, select the "Virtual Tour" option and your agent will contact you to discuss available opportunities.
In-PersonVirtual Tour

$ 1,100,000
Est. payment /mo
Active
185 Robinson ST #417 Oakville, ON L6J 7P6
2 Beds
2 Baths
UPDATED:
09/03/2024 05:07 PM
Key Details
Property Type Condo
Listing Status Active
Purchase Type For Sale
Approx. Sqft 1000-1199
MLS Listing ID W9296339
Style Apartment
Bedrooms 2
HOA Fees $834
Annual Tax Amount $3,477
Tax Year 2024
Property Description
This exquisite two-story penthouse in "The Ashbury," adjacent to the picturesque Town Square, epitomizes the pinnacle of luxurious living in the heart of Old Oakville. Its prime location offers unparalleled convenience, with effortless access to upscale restaurants, boutique shops, theatres, the serene lake, and the charming harbour, all immersing you in the town's vibrant and sophisticated ambiance. The expansive open-concept floor plan seamlessly integrates the living and dining areas, creating an opulent and inviting atmosphere, further enhanced by vaulted ceilings that amplify the sense of grandeur. The state-of-the-art kitchen boasts pot lights, a centre island, premium LG stainless steel appliances, and quartz countertops, providing a culinary haven. The living room, dining room, and den all share this elegant open-concept design, with the versatile dining room, which can double as a second bedroom, featuring a chandelier, sliding glass wall, and custom built-in shelving. The laundry area includes a stackable washer and dryer and built-in shelves for added convenience. Ascending to the second floor, the loft-style primary bedroom exudes sophistication with pot lights, his and her closets, and a lavish ensuite that includes a 4-piece bathroom with a tub/shower combo. An open-concept office completes the upper level, providing a perfect workspace. Residents of "The Ashbury" enjoy exclusive access to a stylish party room and a tranquil private garden, along with the added luxury of one underground parking space and a secure locker.
Location
Province ON
County Halton
Rooms
Basement None
Kitchen 1
Interior
Interior Features Other
Cooling Central Air
Inclusions All Existing ELFs, Window Coverings, Appliances in the Kitchen (LG Fridge, LG Stove, LG B/I Dishwasher, Samsung Microwave), Whirplool Washer & Dryer. Auto Garage Door Opener & Remote.
Laundry Ensuite
Exterior
Garage Underground
Garage Spaces 1.0
Waterfront No
Lited by BERKSHIRE HATHAWAY HOMESERVICES WEST REALTY


