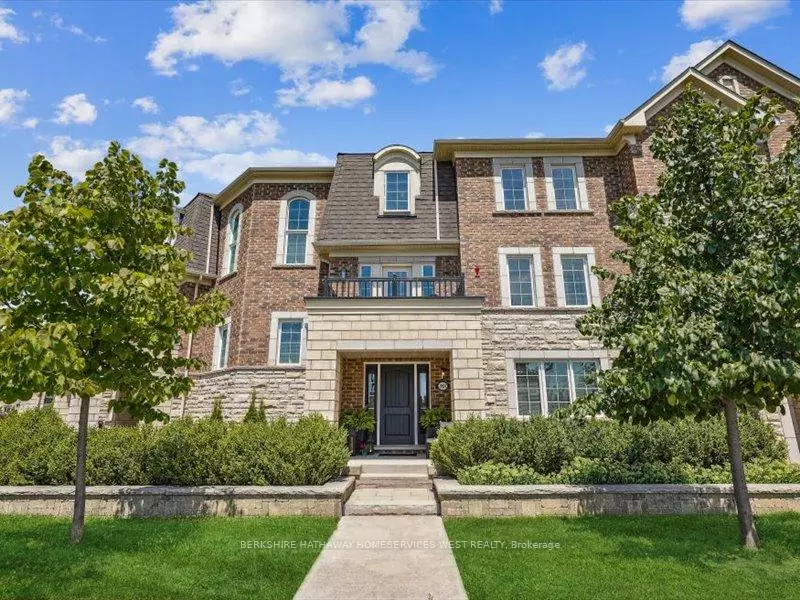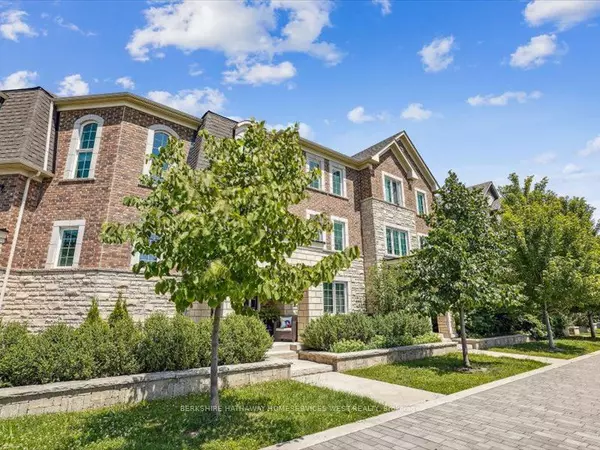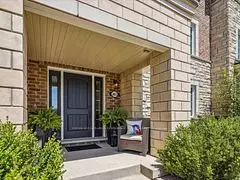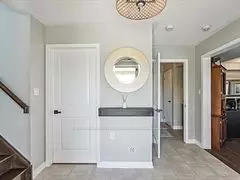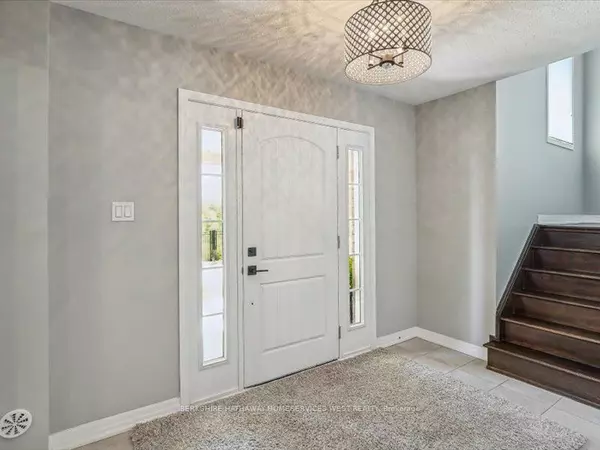REQUEST A TOUR If you would like to see this home without being there in person, select the "Virtual Tour" option and your agent will contact you to discuss available opportunities.
In-PersonVirtual Tour

$ 1,299,000
Est. payment /mo
Active
3045 George Savage AVE #3 Oakville, ON L6M 0Y8
3 Beds
3 Baths
UPDATED:
09/10/2024 08:19 PM
Key Details
Property Type Single Family Home
Listing Status Active
Purchase Type For Sale
MLS Listing ID W9301285
Style 3-Storey
Bedrooms 3
Annual Tax Amount $4,846
Tax Year 2024
Property Description
This remarkable property offers breathtaking morning sunrise views, a meticulously maintained walkway, and a maintenance-free boulevard beautifully cared for by the town of Oakville. The oversized garage accommodates two vehicles with ample additional storage, and the first floor presents an excellent opportunity for a rental suite renovation. Three distinct and private outdoor spaces, including one of the few units along Dundas with a functional balcony, enhance your living experience. The living room is bright and inviting, featuring large windows, pot lights, an open-concept layout, and serene pond views. The kitchen is a true centerpiece, adorned with chandeliers, floating shelves, sliding double doors, and a pantry with built-in shelving. It also boasts a walkout to a spacious balcony, a large granite island, stainless steel appliances, granite countertops, a subway tile backsplash, and a double sink. A second-floor loft, with a walkout to the balcony, provides a perfect vantage point overlooking the pond. Upstairs, the primary bedroom exudes luxury with a chandelier, a spacious walk-in closet with custom shelving, and an ensuite bathroom featuring a granite vanity and a tub/shower combo. Two additional generously sized bedrooms and a four-piece bathroom complete the third floor.This exceptional home is further enhanced by upgraded ceiling and exterior lighting, upgraded bathroom faucets, premium door handles, and a custom barn door in the bedroom. The laundry room is thoughtfully designed with granite countertops, a long floating shelf, an upgraded sink and faucet, and direct access to the garage. Ideally located near schools, sports facilities, shopping, and highways, this modern masterpiece is expertly crafted for family living, featuring spacious interiors and luxurious finishes that will impress even the most discerning buyers.
Location
Province ON
County Halton
Zoning NC-4
Rooms
Basement None
Kitchen 1
Interior
Interior Features Auto Garage Door Remote, Central Vacuum
Cooling Central Air
Inclusions All Existing ELFs, Window Coverings, Appliances in the Kitchen (Maytag Fridge, Frigidaire Stove, Frigidaire B/I Dishwasher) , Maytag Washer & Maytag Dryer. All Floating Shelves, Auto Garage Door Opener & Remote.
Exterior
Garage Built-In
Garage Spaces 2.0
Pool None
Waterfront No
Roof Type Asphalt Shingle
Building
Foundation Poured Concrete
Lited by BERKSHIRE HATHAWAY HOMESERVICES WEST REALTY


