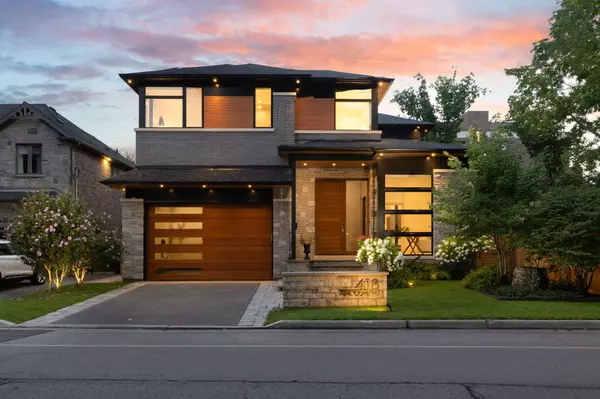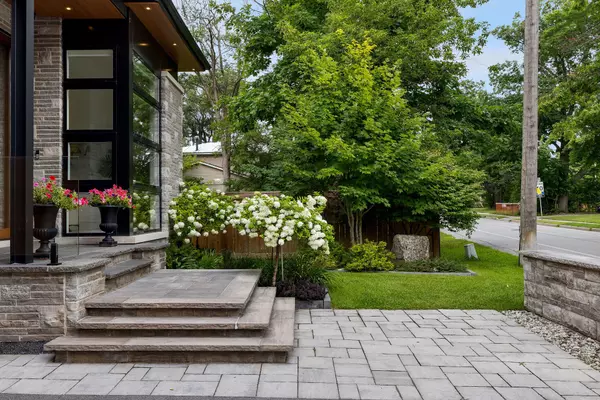REQUEST A TOUR If you would like to see this home without being there in person, select the "Virtual Tour" option and your agent will contact you to discuss available opportunities.
In-PersonVirtual Tour

$ 3,749,000
Est. payment /mo
Price Dropped by $50K
418 Pine Cove RD Burlington, ON L7N 1W5
5 Beds
5 Baths
UPDATED:
11/04/2024 05:14 PM
Key Details
Property Type Single Family Home
Listing Status Active
Purchase Type For Sale
Approx. Sqft 3500-5000
MLS Listing ID W9247564
Style 2-Storey
Bedrooms 5
Annual Tax Amount $13,965
Tax Year 2024
Property Description
Welcome to 418 Pine Cove Rd, a stunning custom-built home in Burlington's Roseland neighborhood. This 4+1 bedroom, 4+1 bathroom residence offers 5,136 sq ft of luxurious living space. Its contemporary style features natural Eramosa Limestone, Ebonite Smooth bricks, Longboard siding, and ACM panels. Experience the epitome of luxury living with premium finishes, soaring high ceilings (11' on the main level and a double-height dining room), and expansive windows that flood the home with natural light, creating a bright and airy atmosphere. The modern design is enhanced by a Smart Home system, wire-brushed white oak hardwood floors, an impressive 10' tall Mahogany door, walnut paneling, premium XL engineered slab flooring, and a steam shower in the primary ensuite. The gourmet kitchen boasts top-of-the-line Miele appliances and a large waterfall island, while the great room's wall unit with a built-in frame TV and 3-sided linear gas fireplace provides a cozy focal point. The professionally landscaped exterior includes a Japanese courtyard with a water fountain, a rear deck, and a spacious backyard with direct access to General Brock Park. A home office offers a serene work environment with large windows overlooking the courtyard, allowing for plenty of natural light and a peaceful view. Additional features include an EV charger, two skylights, double air conditioning systems, and a bright, practical layout designed for contemporary living.
Location
Province ON
County Halton
Zoning R3.1
Rooms
Basement Finished
Kitchen 1
Interior
Interior Features Auto Garage Door Remote, Central Vacuum, Intercom, Storage, ERV/HRV, Built-In Oven, Other
Cooling Central Air
Fireplaces Type Natural Gas
Inclusions Frame TV, projector & screen, all light fixtures, blinds, washer & dryer, built-in Miele fridge & freezer, microwave, oven, dishwasher, wine cellar
Exterior
Garage Attached
Garage Spaces 4.0
Pool None
Waterfront No
Roof Type Shingles
Building
Foundation Concrete
Lited by IPRO REALTY LTD.






