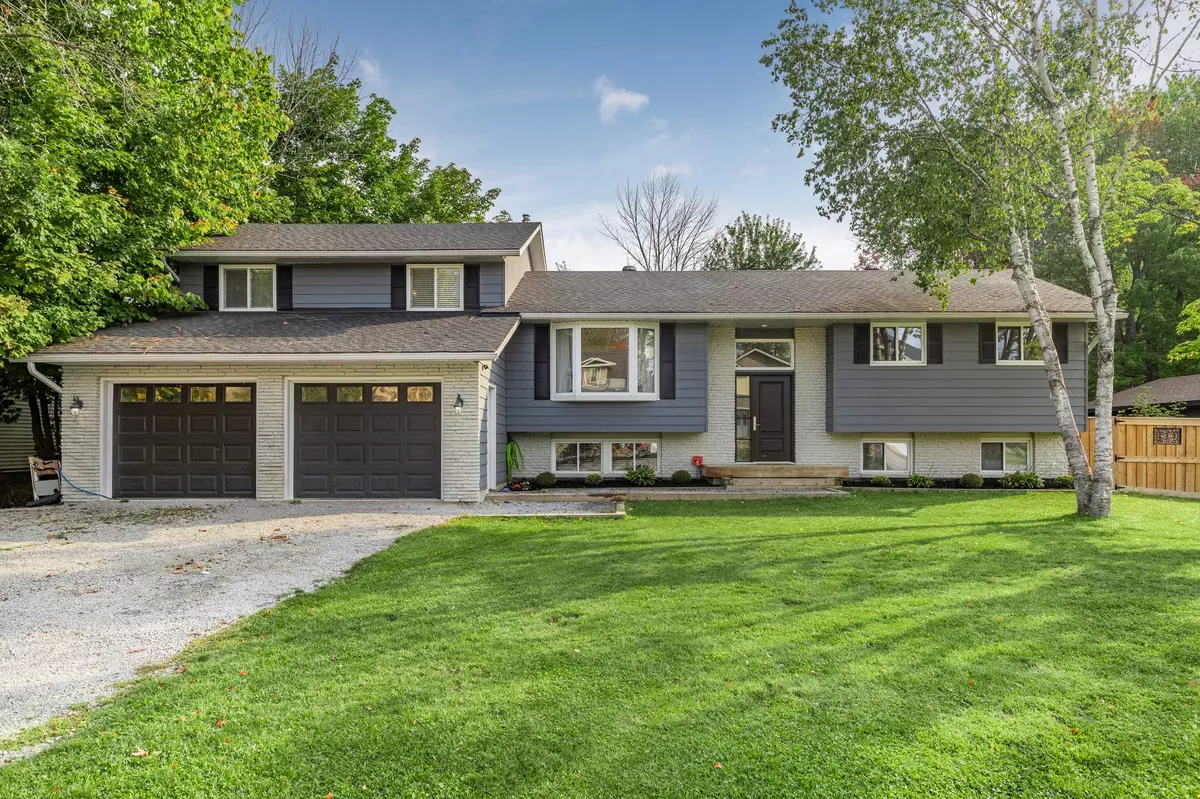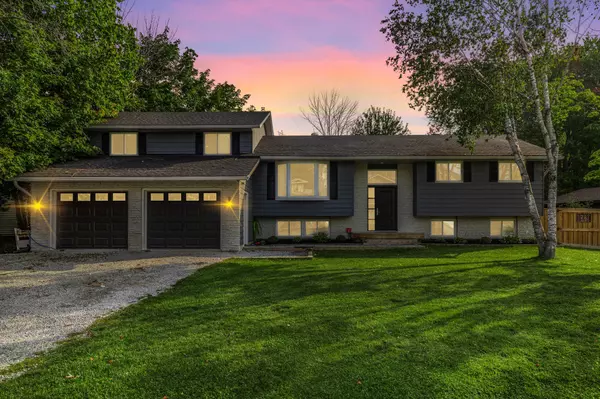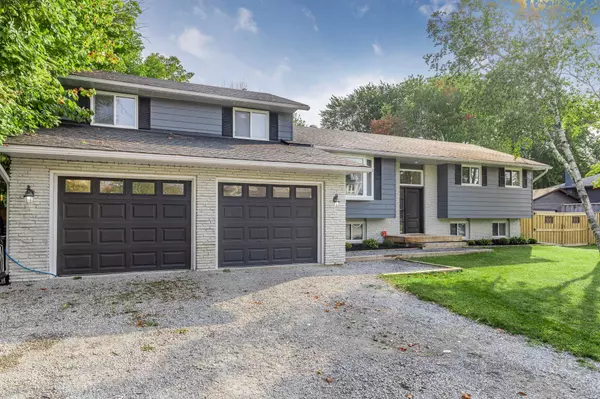REQUEST A TOUR If you would like to see this home without being there in person, select the "Virtual Tour" option and your advisor will contact you to discuss available opportunities.
In-PersonVirtual Tour

$ 875,000
Est. payment /mo
Active
3421 Timberline AVE Severn, ON L3V 0V8
5 Beds
3 Baths
UPDATED:
11/16/2024 01:35 AM
Key Details
Property Type Single Family Home
Listing Status Active
Purchase Type For Sale
Approx. Sqft 2000-2500
MLS Listing ID S9351537
Style 1 1/2 Storey
Bedrooms 5
Annual Tax Amount $4,546
Tax Year 2024
Property Description
Lovingly maintained and tastefully updated home on a family friendly cul de sac in a beautiful waterside community on the shores of Lake Couchiching. The main floor is a light-filled, open concept space featuring a renovated kitchen with walk out to an entertainment deck overlooking the expansive back yard. Tons of room for families, this home boasts 5 generous bedrooms, including a private primary suite with luxurious bathroom, 2 spacious closets and a walk out to a covered porch, perfect for quiet stargazing at night and private morning coffees. The lower level offers a cozy family room with rough-in for a gas fireplace, office nook and bright bedroom along with a 3rd bathroom and laundry area. Furnace and A/C were replaced in 2020, so this home is move-in ready - no renovations or major updates required! The fully fenced back yard has large double gates - ideal for RV or boat parking and so much room for the kids to play. Down the road is a fantastic park / playground, a community boat launch and beach access with optional membership in the Bayou Park Ratepayers Association. An easy commute to Orillia, Barrie or GTA, elementary school within walking distance makes this neighbourhood even more appealing. Come have a look, fall for this fantastic home and start packing!
Location
Province ON
County Simcoe
Rooms
Basement Finished
Kitchen 1
Interior
Interior Features Water Heater Owned
Cooling Central Air
Inclusions Refrigerator, Stove (as is), dishwasher, washer, dryer
Exterior
Garage Attached
Garage Spaces 11.0
Pool None
Waterfront No
Roof Type Asphalt Shingle
Building
Foundation Block
Lited by RE/MAX HALLMARK CHAY REALTY






