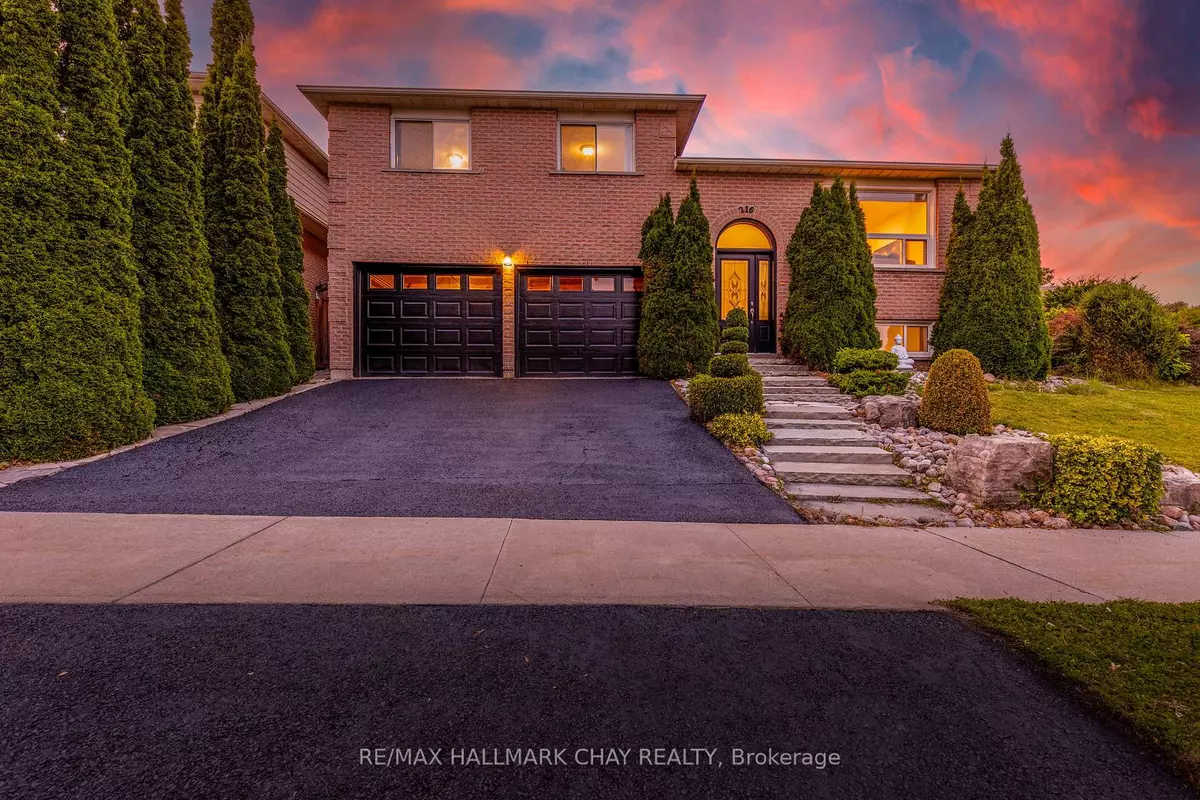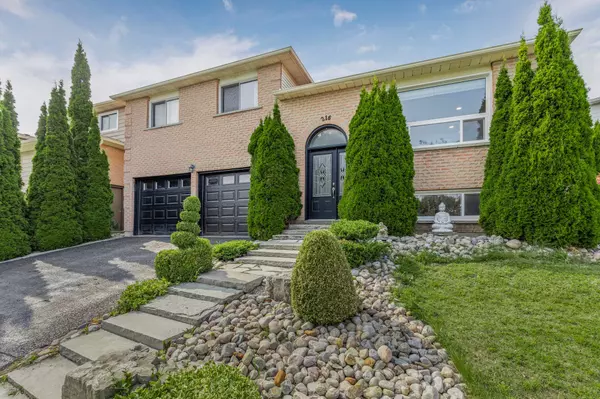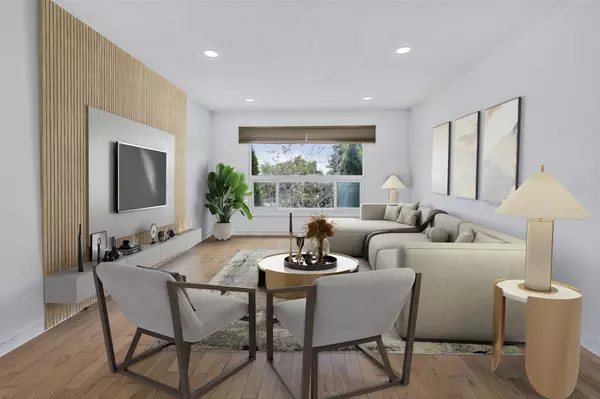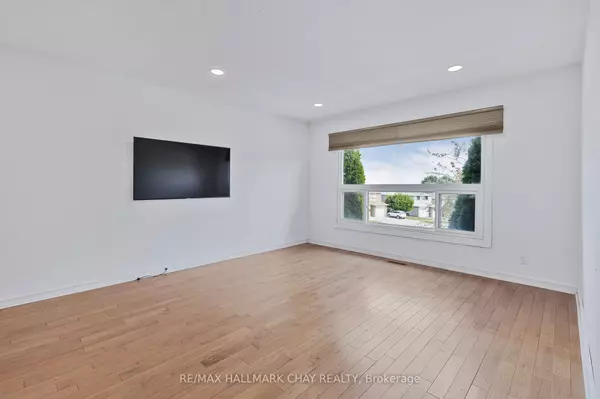REQUEST A TOUR If you would like to see this home without being there in person, select the "Virtual Tour" option and your agent will contact you to discuss available opportunities.
In-PersonVirtual Tour

$ 919,900
Est. payment /mo
Active
216 Colborne ST Bradford West Gwillimbury, ON L3Z 2R5
4 Beds
2 Baths
UPDATED:
09/26/2024 05:47 PM
Key Details
Property Type Single Family Home
Listing Status Active
Purchase Type For Sale
MLS Listing ID N9369555
Style Sidesplit 3
Bedrooms 4
Annual Tax Amount $4,292
Tax Year 2023
Property Description
Solid Brick, Well Maintained Family Home Nestled On Large Corner Pie Lot. 2min Walk From Lion's Park! Start Your Day Off Playing Tennis, Basketball, Or Bring The Kids To The Splash Pad & Playground. Beautiful Curb Appeal With Stone Work, Lush Gardens, Mature Trees, & Stone Pathway To Backyard. Open Flowing Layout With Spacious Living Room With Pot Lights, & Large Window For Natural Light To Pour In. Formal Dining Room Is Perfect For Entertaining Conveniently Placed Between Living Room & Kitchen. Eat-In Kitchen Has Stainless Steel Appliances, Tile Flooring, Double Sink, & 2 Fridges. Beautiful Breakfast Area With Large Windows Overlooking Backyard, & Walk-out To Backyard Deck. 3 Spacious Upper Level Bedrooms Each With Closet Space & 4 Piece Bathroom. Partially Finished Basement Awaiting Your Personal Touches With Lower Level Laundry Room, Completed Rec Room, 3 Piece Bathroom, & Additional Bedroom Creating A Great Hangout Space! Fully Fenced Private Backyard With Large Deck Allows You To Unwind After A Busy Day. Beautiful Family Home Awaiting New Memories!
Location
Province ON
County Simcoe
Rooms
Basement Partially Finished, Full
Kitchen 1
Interior
Interior Features None
Cooling Central Air
Inclusions Fridge (x2), Stove, Washer, Dryer, All ELF's.
Exterior
Garage Attached
Garage Spaces 4.0
Pool None
Waterfront No
Roof Type Unknown
Building
Foundation Not Applicable
Lited by RE/MAX HALLMARK CHAY REALTY






