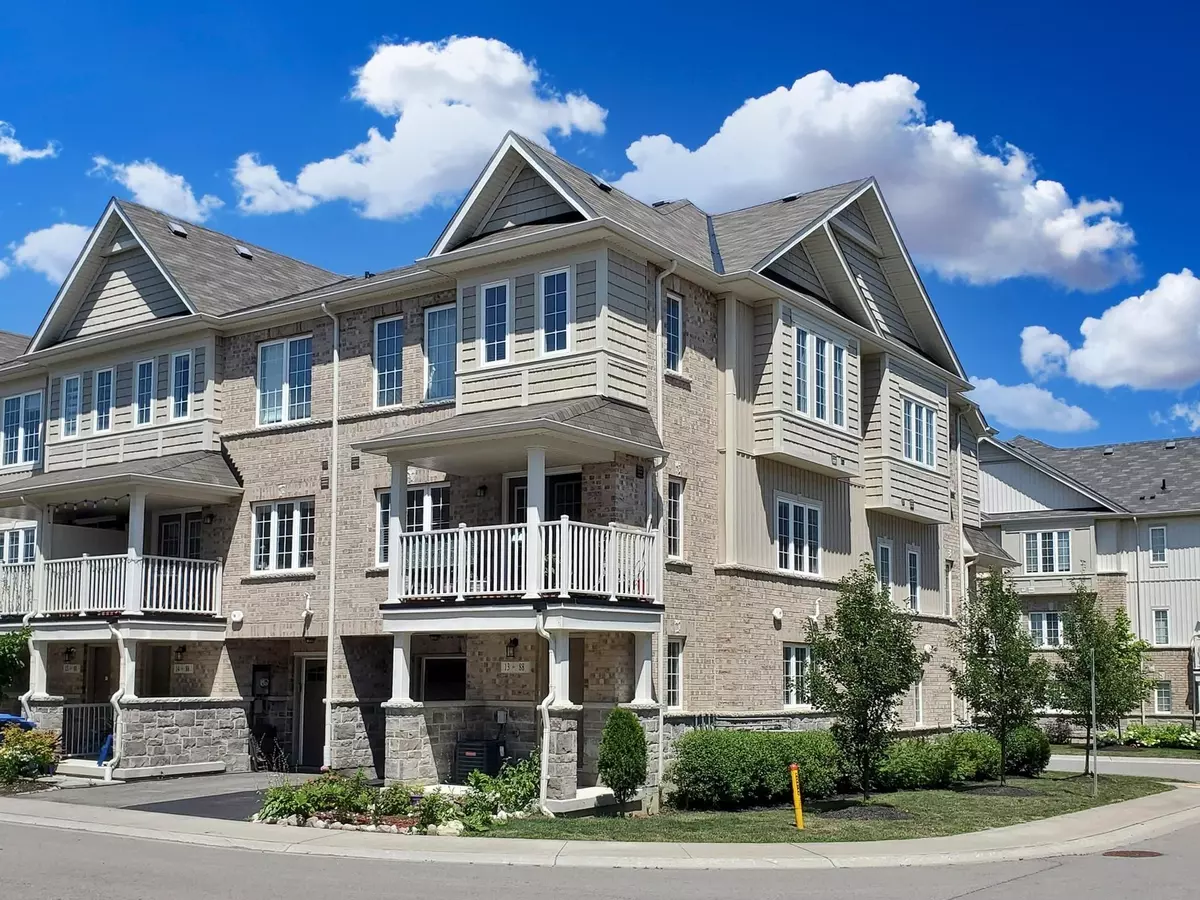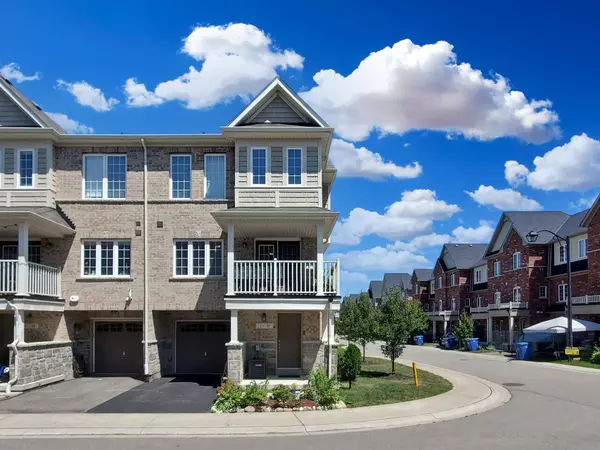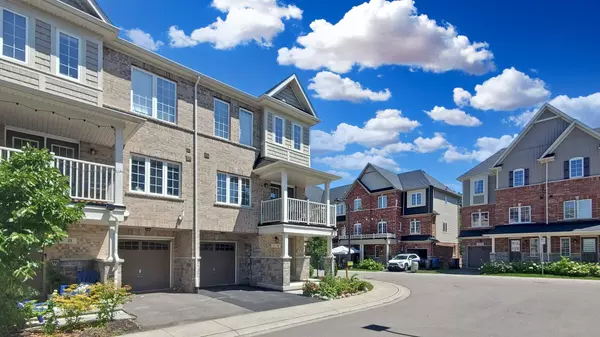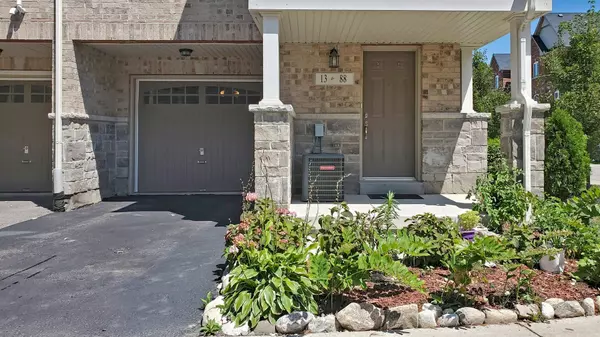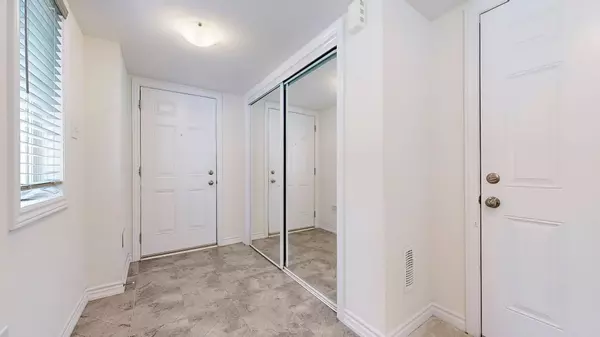REQUEST A TOUR If you would like to see this home without being there in person, select the "Virtual Tour" option and your agent will contact you to discuss available opportunities.
In-PersonVirtual Tour

$ 699,000
Est. payment /mo
Active
88 Decorso DR #13 Guelph, ON N1L 0A1
3 Beds
2 Baths
UPDATED:
08/21/2024 10:36 PM
Key Details
Property Type Single Family Home
Listing Status Active
Purchase Type For Sale
Approx. Sqft 1100-1500
MLS Listing ID X9252310
Style 3-Storey
Bedrooms 3
Annual Tax Amount $4,473
Tax Year 2024
Property Description
Discover this 2019-built freehold Corner-unit townhome, nestled in an exclusive enclave in South Guelph. Flooded with natural light, this home features a private driveway and garage, an open-concept floor plan, and a terrific kitchen complete with a breakfast bar and stainless steel appliances. The dining and living areas extend to a wonderful covered patio, perfect for outdoor relaxation. With 3 bedrooms, 2 bathrooms, and convenient upper-level laundry, this home offers both comfort and functionality. POTL fee $123. Located Close to University of Guelph. Close to schools, hospitals, shopping, and the Victoria Park East Golf Club.
Location
Province ON
County Wellington
Rooms
Basement None
Kitchen 1
Interior
Interior Features None
Cooling Central Air
Inclusions S/S Fridge, S/S Stove, S/S Dishwasher, S/S Range Microwave, Washer & Dryer.
Exterior
Garage Attached
Garage Spaces 2.0
Pool None
Waterfront No
Roof Type Asphalt Shingle
Building
Foundation Concrete
Lited by ROYAL LEPAGE SIGNATURE REALTY


