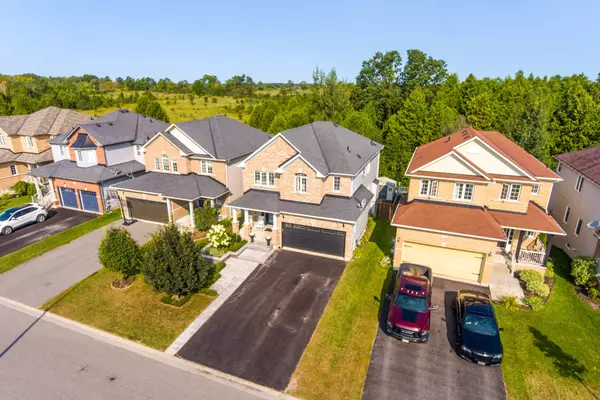REQUEST A TOUR If you would like to see this home without being there in person, select the "Virtual Tour" option and your agent will contact you to discuss available opportunities.
In-PersonVirtual Tour
$ 854,900
Est. payment /mo
Active
52 Cook ST Kawartha Lakes, ON K9V 0C6
5 Beds
4 Baths
UPDATED:
01/03/2024 02:59 PM
Key Details
Property Type Single Family Home
Sub Type Detached
Listing Status Active
Purchase Type For Sale
Approx. Sqft 2000-2500
MLS Listing ID X6791376
Style 2-Storey
Bedrooms 5
Annual Tax Amount $5,173
Tax Year 2023
Property Description
Stunning and stylish 2 storey home in a very desirable neighbourhood features in-law suite. This 4+1 Bedroom, 4 bath executive style home sits on a well manicured, newly landscaped lot, showcasing clean lines and a modern design. The attractive curb appeal features stone walkway, beautiful gardens, paved driveway, grand modern front door and double garage door. Be welcomed into a 2 storey bright foyer which leads to an open concept living and family rooms as well as a separate dining room. The gourmet kitchen is a chef's delight boasting contemporary cabinetry, sleek stone counter-tops, high end stainless steel appliances and a double wide grand island c/w wine fridge. The spacious island serves as the central focal point and offers additional seating.The hardwood stairs brings you to 4 well appointed bedrooms on the second floor providing comfortable spaces for the whole family. The primary suite is a large luxurious oasis c/w upgraded en-suite, walk-in shower and elegant tile work.
Location
Province ON
County Kawartha Lakes
Community Lindsay
Area Kawartha Lakes
Zoning R2
Region Lindsay
City Region Lindsay
Rooms
Family Room Yes
Basement Finished, Finished with Walk-Out
Kitchen 2
Separate Den/Office 1
Interior
Cooling Central Air
Inclusions Fridge, Gas Stove, Built In Microwave, Dishwasher, Range Hood, Bar Fridge, 2nd Floor Washer and Dryer
Exterior
Parking Features Private Double
Garage Spaces 6.0
Pool None
Lot Frontage 40.0
Lot Depth 99.0
Total Parking Spaces 6
Listed by ROYAL LEPAGE KAWARTHA LAKES REALTY INC.





