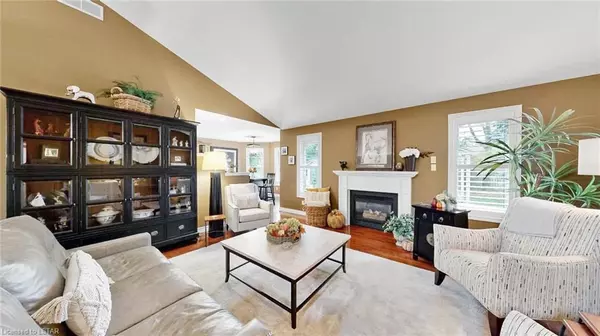
61 PARKVIEW DR Thames Centre, ON N0L 1G2
4 Beds
3 Baths
1,748 SqFt
UPDATED:
05/29/2024 05:12 AM
Key Details
Property Type Single Family Home
Sub Type Detached
Listing Status Pending
Purchase Type For Sale
Square Footage 1,748 sqft
Price per Sqft $600
MLS Listing ID X8282926
Style Bungalow
Bedrooms 4
Annual Tax Amount $4,036
Tax Year 2023
Property Description
Location
Province ON
County Middlesex
Community Dorchester
Area Middlesex
Zoning R-1
Region Dorchester
City Region Dorchester
Rooms
Family Room No
Basement Full
Kitchen 0
Separate Den/Office 1
Interior
Interior Features Sewage Pump, Water Heater, Air Exchanger, Water Softener
Cooling Central Air
Fireplaces Type Family Room
Inclusions Dishwasher, Dryer, Gas Oven Range, Garage Door Opener, Hot Tub, Microwave, Other, RangeHood, Refrigerator, Smoke Detector, Washer, Window Coverings
Exterior
Exterior Feature Canopy, Hot Tub, Lighting, Lawn Sprinkler System, Lighting, Porch
Parking Features Private Double
Garage Spaces 4.0
Pool None
Community Features Recreation/Community Centre, Public Transit
Roof Type Metal
Total Parking Spaces 4
Building
Foundation Poured Concrete
New Construction false
Others
Senior Community Yes
Security Features Carbon Monoxide Detectors,Smoke Detector






