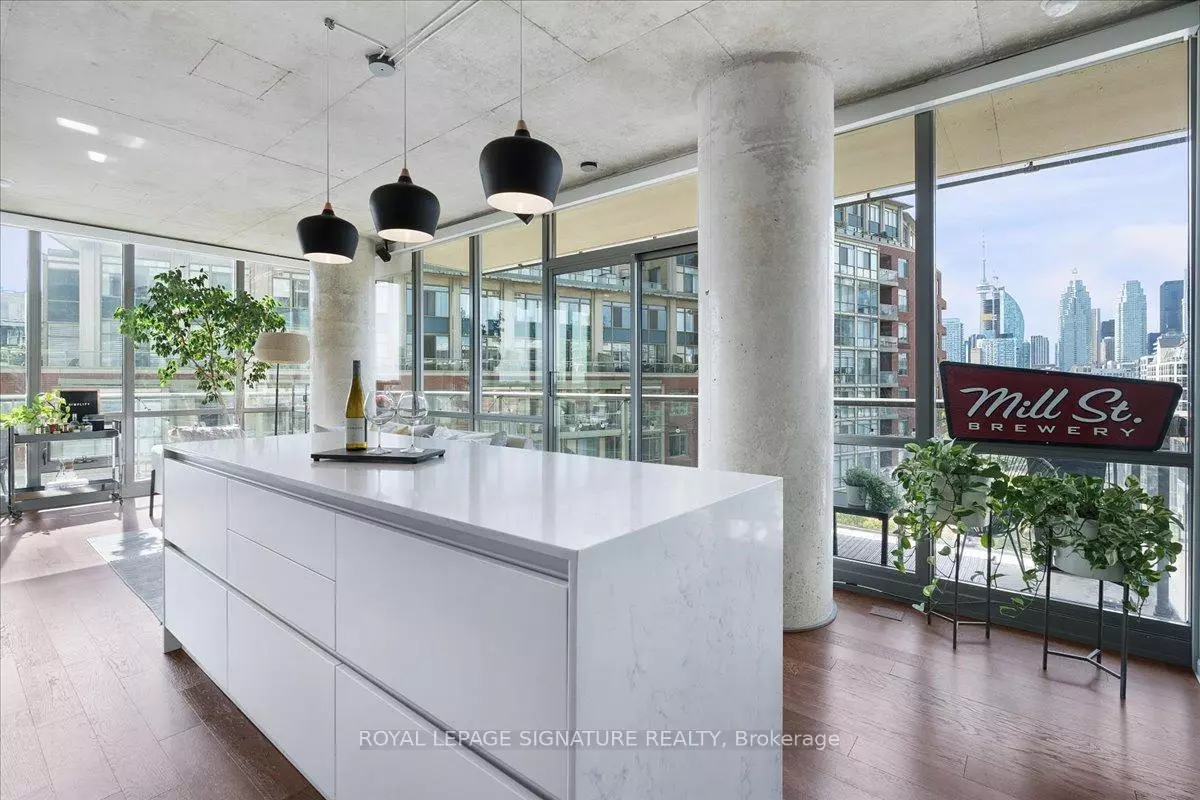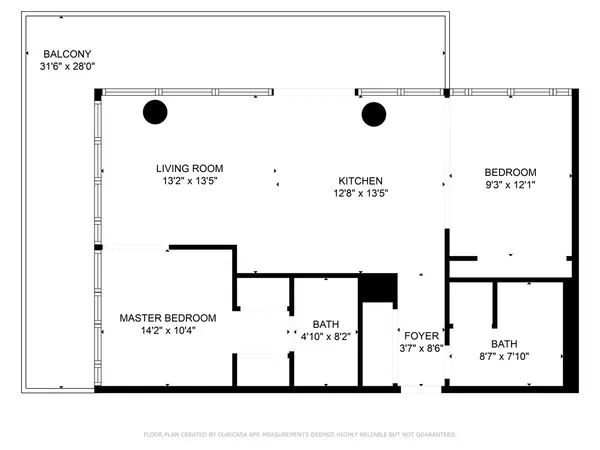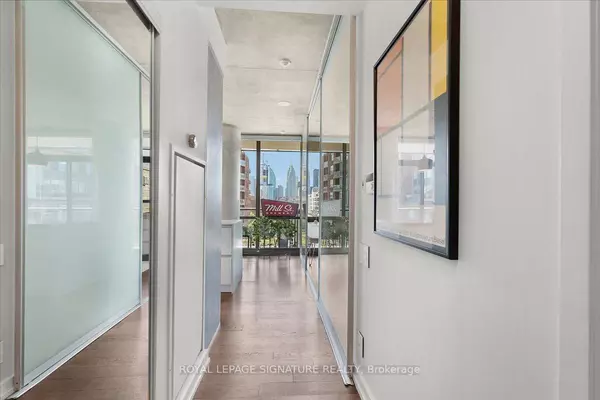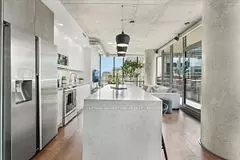REQUEST A TOUR If you would like to see this home without being there in person, select the "Virtual Tour" option and your agent will contact you to discuss available opportunities.
In-PersonVirtual Tour

$ 914,900
Est. payment /mo
Price Dropped by $35K
33 Mill ST #706 Toronto C08, ON M5A 3R3
2 Beds
2 Baths
UPDATED:
11/04/2024 02:53 PM
Key Details
Property Type Condo
Listing Status Active
Purchase Type For Sale
Approx. Sqft 800-899
MLS Listing ID C9371853
Style Apartment
Bedrooms 2
HOA Fees $747
Annual Tax Amount $3,698
Tax Year 2023
Property Description
Exquisite Family-Sized 2-Bed, 2-Bath, Corner Suite (Split Layout) In Toronto's Iconic HistoricalDistillery District. This Luxurious Open-Concept Unit Has Been Fully Renovated & Features StrikingWall-To-Wall, Floor-To-Ceiling Windows in Every Room Ensuring Spectacular Unobstructed Views &Natural Light, All Day Long. Enjoy Both South & West Exposure On One Of The Buildings OnlyWraparound Balconies, Giving You 200+ Sq Ft Of Outdoor Living Space & Promises Epic 10/10 Sunsets AsA Backdrop To Your CN Tower/T.O Skyline View. Superb Modern-Industrial Custom Kitchen W/ QuartzCounter, Oversized Island For Entertaining & High-End SS Appliances, 9' Exposed Concrete Ceilings,Hardwood Flooring & Custom Automated Blinds Throughout. Primary Bedroom Has His/Hers Closets W/Custom Organizers & Spa-Like 4-Pc Ensuite. 2nd Bedroom Has Juliette Balcony & Floor-To-CeilingSliding Doors So It Can Easily Be Incorporated Into The Living Space If Desired. Email Listing AgentFor Full List Of Upgrades!
Location
Province ON
County Toronto
Rooms
Basement None
Kitchen 1
Interior
Interior Features None
Cooling Central Air
Inclusions Built-In SS Dishwasher (Miele), SS Fridge (Samsung), SS Stove(Samsung), SS Microwave Hood(Bosch), Custom Motorized Blinds, Concrete-Drilled Shelving in 2nd Nr, Alarm System, Built-In Closet Organizers, Floating Bedside Tables & Bed Frame In Primary
Laundry Ensuite
Exterior
Garage Underground
Garage Spaces 1.0
Waterfront No
Lited by ROYAL LEPAGE SIGNATURE REALTY






