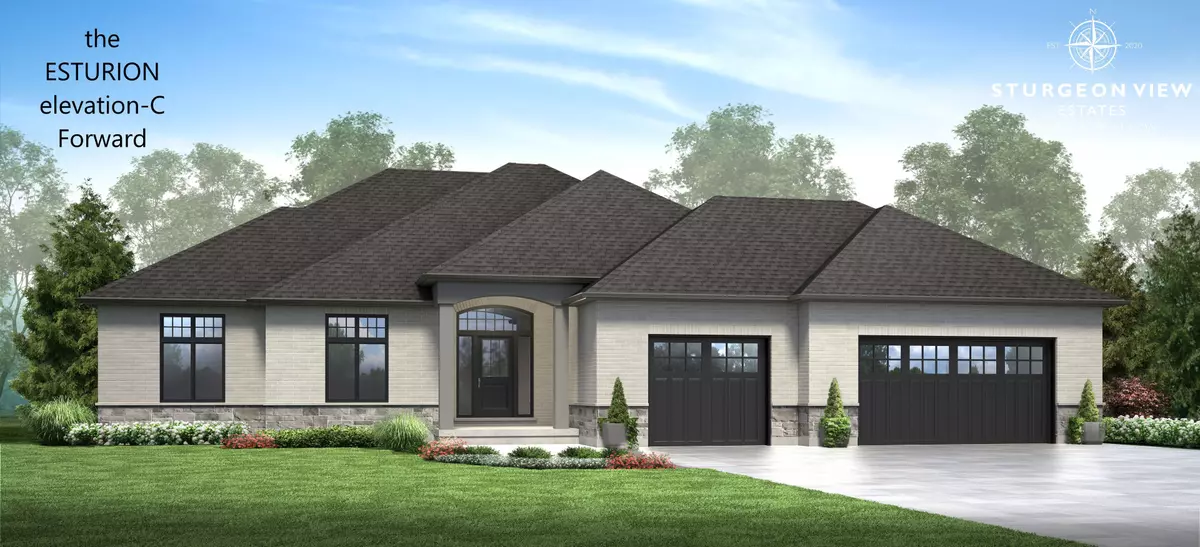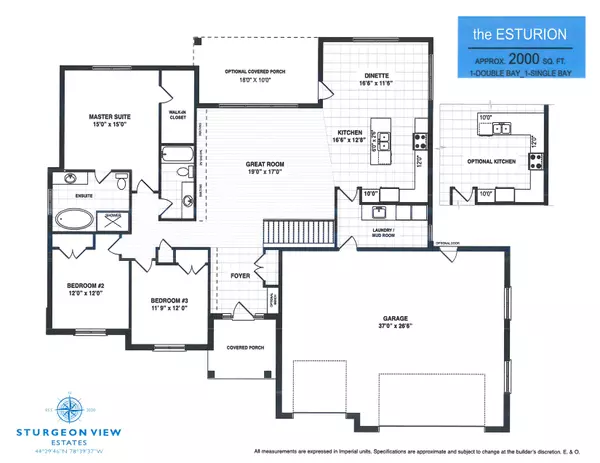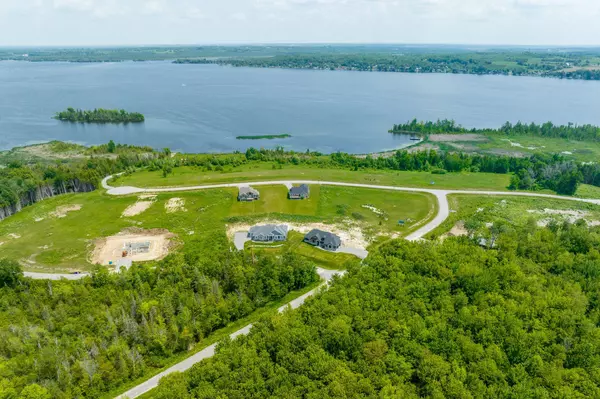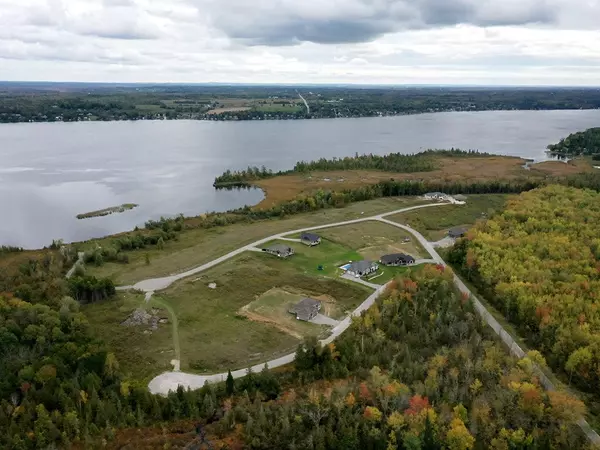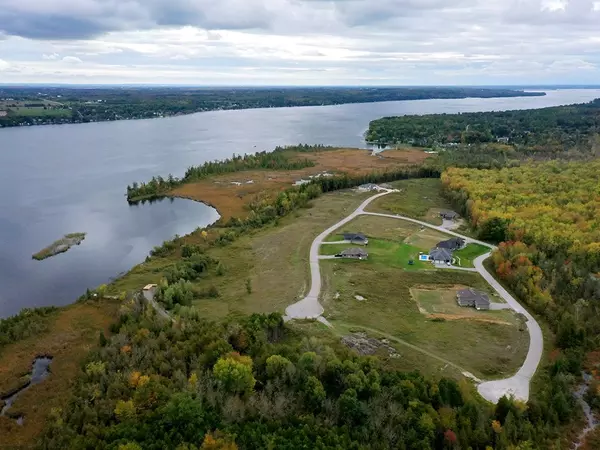13 AVALON DR Kawartha Lakes, ON K0M 1N0
3 Beds
2 Baths
0.5 Acres Lot
UPDATED:
12/06/2024 06:46 PM
Key Details
Property Type Single Family Home
Sub Type Detached
Listing Status Active
Purchase Type For Sale
Approx. Sqft 2000-2500
MLS Listing ID X9374149
Style Bungalow
Bedrooms 3
Annual Tax Amount $450
Tax Year 2023
Lot Size 0.500 Acres
Property Description
Location
Province ON
County Kawartha Lakes
Community Fenelon Falls
Area Kawartha Lakes
Zoning R1
Region Fenelon Falls
City Region Fenelon Falls
Rooms
Family Room Yes
Basement Full, Unfinished
Kitchen 1
Interior
Interior Features Primary Bedroom - Main Floor
Cooling None
Exterior
Exterior Feature Year Round Living
Parking Features Private Double
Garage Spaces 6.0
Pool None
Waterfront Description Dock,Trent System,Waterfront-Deeded
View Trees/Woods
Roof Type Asphalt Shingle
Lot Frontage 121.39
Lot Depth 215.16
Total Parking Spaces 6
Building
Foundation Poured Concrete

