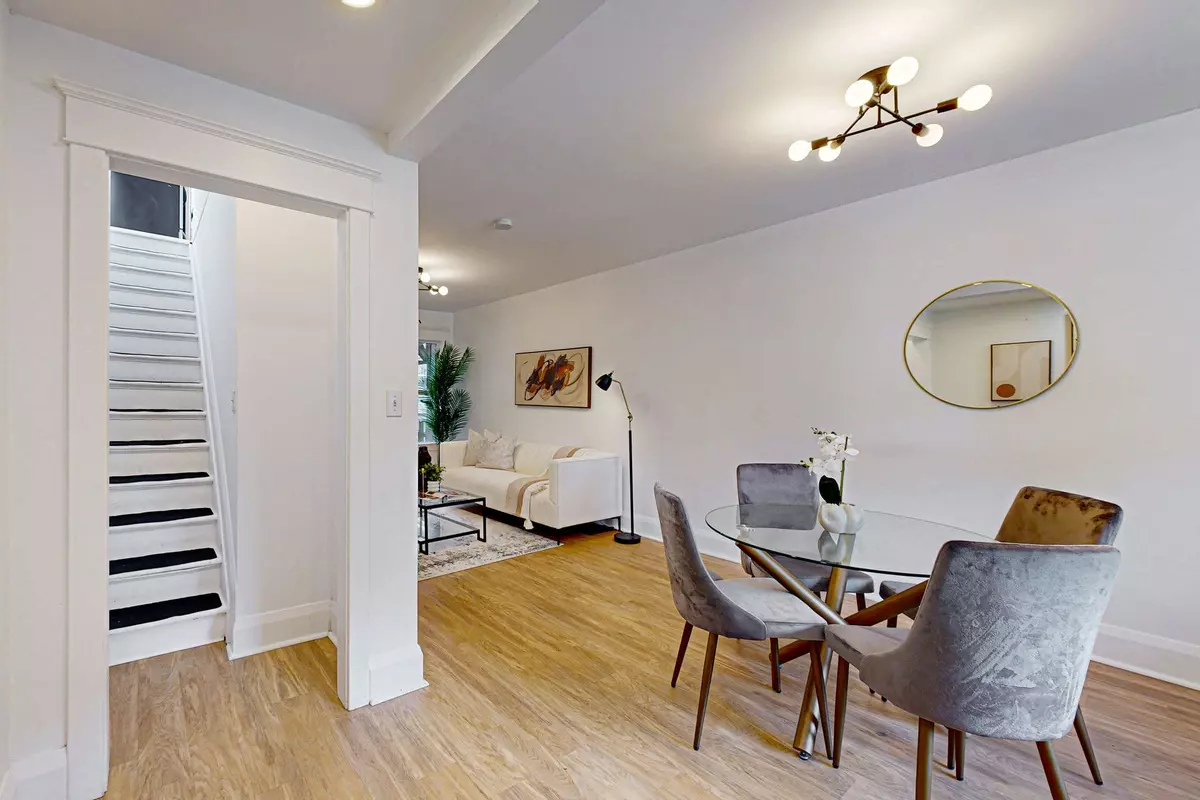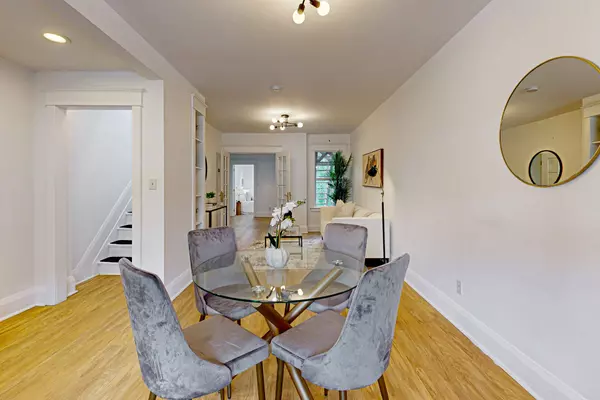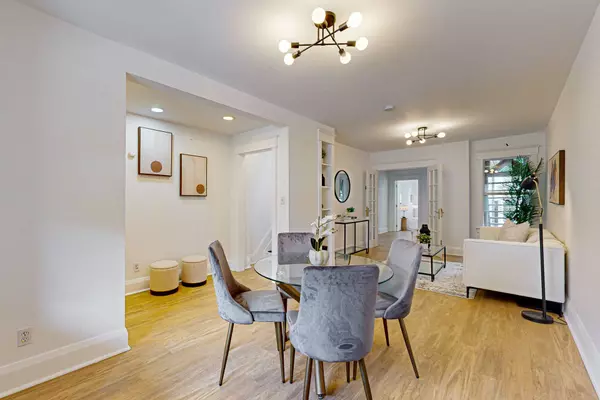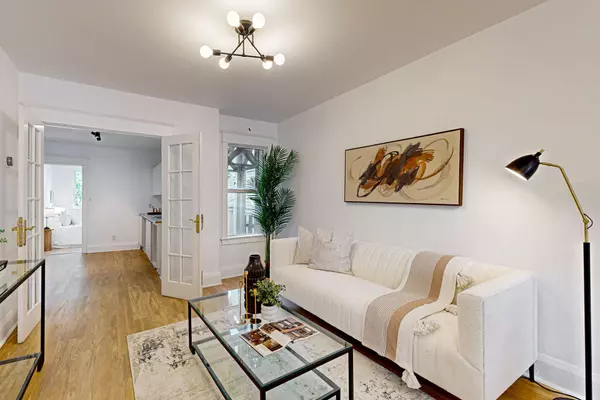REQUEST A TOUR If you would like to see this home without being there in person, select the "Virtual Tour" option and your agent will contact you to discuss available opportunities.
In-PersonVirtual Tour

$ 999,000
Est. payment /mo
Price Dropped by $31K
1055 Woodbine AVE Toronto E03, ON M4C 4C2
2 Beds
2 Baths
UPDATED:
11/04/2024 07:41 PM
Key Details
Property Type Single Family Home
Listing Status Active
Purchase Type For Sale
MLS Listing ID E9378334
Style 2-Storey
Bedrooms 2
Annual Tax Amount $8,706
Tax Year 2023
Property Description
This 2-storey detached home with detached garage for parking is the perfect place to call home! Currently 2 bedrooms, 2 bathrooms and 2 kitchens, can easily be converted to 3+ bedrooms. Simply remove one kitchen to make more bedrooms, or divide the very large main floor area to create your own unique space. CR2 zoning allows for both commercial/residential use, you can even live upstairs and work on the main floor or vice versa. The possibilities are endless! Rare detached garage with 12' high ceilings allow for a possible laneway house, or use for private parking. Beautiful fenced in yard, with access to both upstairs and the main level from the backyard. Located in a family friendly East York neighbourhood, just a stroll away from Woodbine subway station (the subway cannot be heard or felt in the house), and a quick drive to the DVP. With so many restaurants, parks, and retail stores in the area, you won't ever need to leave the area!
Location
Province ON
County Toronto
Rooms
Basement Unfinished
Kitchen 2
Interior
Interior Features Water Heater
Cooling Central Air
Inclusions All existing light fixtures, all existing window coverings. Existing fridge, stove and dishwasher. Washer/dryer as-is.
Exterior
Garage Detached
Garage Spaces 1.0
Pool None
Waterfront No
Roof Type Asphalt Shingle
Building
Foundation Concrete
Lited by RIGHT AT HOME REALTY






