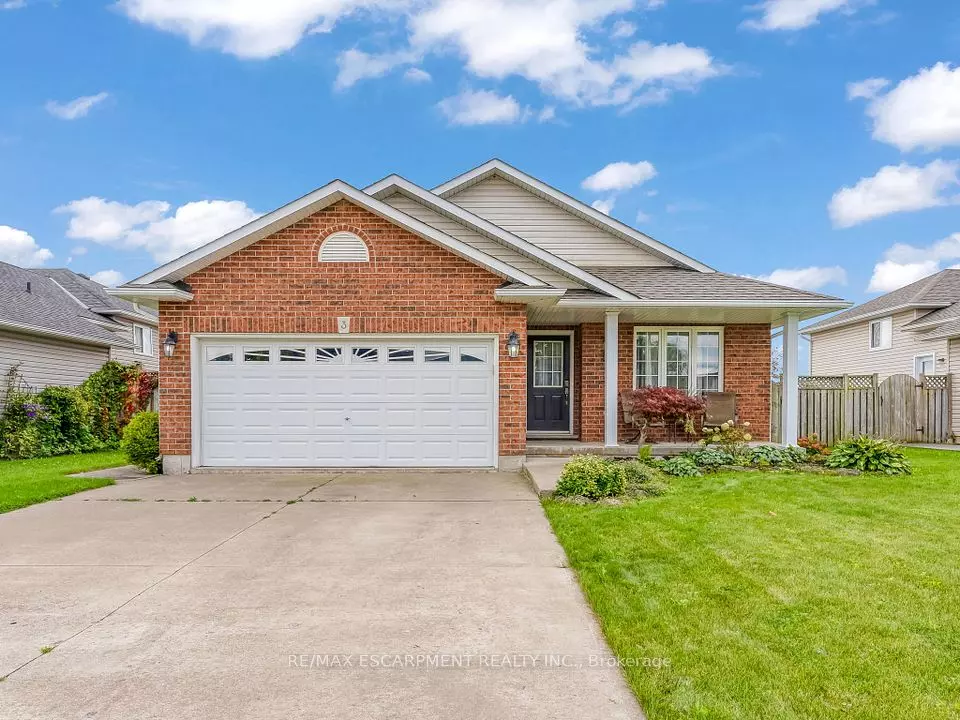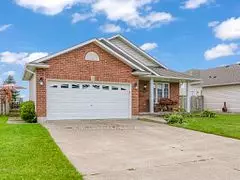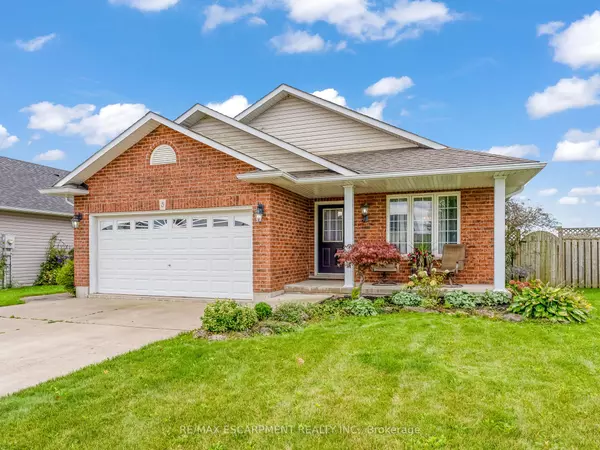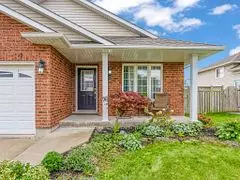REQUEST A TOUR If you would like to see this home without being there in person, select the "Virtual Tour" option and your agent will contact you to discuss available opportunities.
In-PersonVirtual Tour

$ 749,999
Est. payment /mo
Price Dropped by $10K
3 Helen DR Haldimand, ON N0A 1H0
4 Beds
3 Baths
UPDATED:
10/28/2024 07:47 PM
Key Details
Property Type Single Family Home
Listing Status Active
Purchase Type For Sale
Approx. Sqft 1100-1500
MLS Listing ID X9378403
Style Backsplit 4
Bedrooms 4
Annual Tax Amount $2,920
Tax Year 2023
Property Description
Fantastic 4 level back-split with double car garage, concrete driveway, private backyard and approx 1700 sqft of finished living apace. Featuring beautiful main floor open concept living room and dining room combo with vaulted ceilings and hardwood floors. Stunning kitchen with granite counter tops, stainless steel appliances, backsplash, center island and side entry leading to spacious side patio and backyard. The second level has 3 beds, laundry, a 4pc main bath and master has 4pc ensuite. Third level has a cozy family room with gas fireplace, espresso laminate flooring, a 4th bedroom and a large 4pc bathroom. The lower lever is unfinished and ready for your personal touch to add additional living space. Roof 2019. RSA
Location
Province ON
County Haldimand
Zoning HA9
Rooms
Basement Full, Unfinished
Kitchen 1
Interior
Interior Features Auto Garage Door Remote, Other, Sump Pump
Cooling Central Air
Inclusions All Window Coverings, All ELF's, Fridge, Stove, Dishwasher, Dryer, Washer
Exterior
Garage Attached
Garage Spaces 4.0
Pool None
Waterfront No
Roof Type Asphalt Shingle
Building
Foundation Poured Concrete
Lited by RE/MAX ESCARPMENT REALTY INC.






