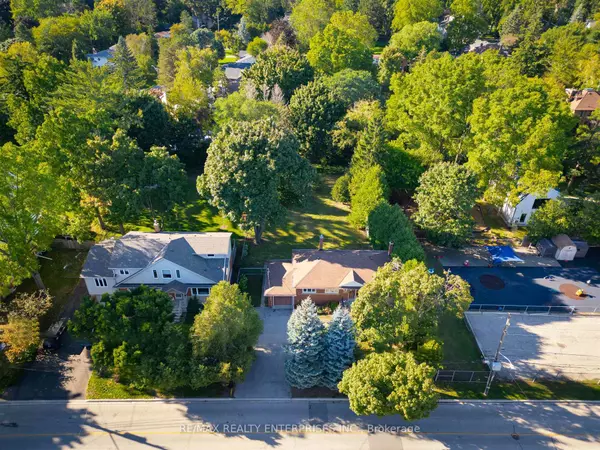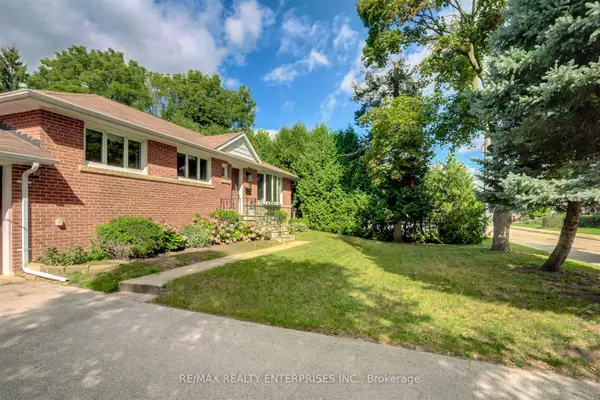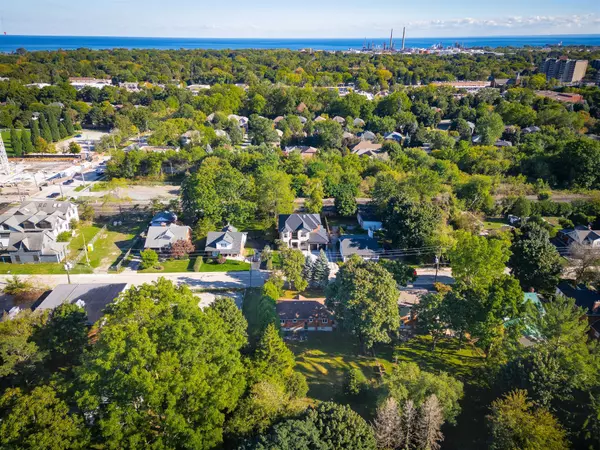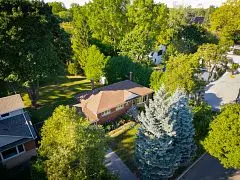REQUEST A TOUR If you would like to see this home without being there in person, select the "Virtual Tour" option and your agent will contact you to discuss available opportunities.
In-PersonVirtual Tour

$ 1,599,000
Est. payment /mo
Active
1795 Balsam AVE Mississauga, ON L5J 1L3
3 Beds
2 Baths
UPDATED:
11/15/2024 05:29 PM
Key Details
Property Type Single Family Home
Listing Status Active
Purchase Type For Sale
Approx. Sqft 1100-1500
MLS Listing ID W9383095
Style Bungalow
Bedrooms 3
Annual Tax Amount $7,109
Tax Year 2024
Property Description
Located in the heart of the highly desirable Clarkson community - Lorne Park School District - this charming solid brick bungalow offers a rare combination of tranquility, convenience, and untapped potential. Nestled on an impressive oversized private lot measuring 75 feet by 189 feet, this three-bedroom, two-bathroom home is ideal for families, renovators, or investors looking to secure a home in one of Mississaugas most sought-after neighbourhoods. Whether you're envisioning your forever home, an investment property, or a modern masterpiece, this property provides the perfect canvas. Clarkson is a neighbourhood that's rich with history, community, and a vibrant local culture. With its friendly atmosphere, tree-lined streets, and easy access to both nature and urban amenities, it's no wonder that Clarkson remains one of Mississaugas most popular places to call home. Situated just a short stroll from local transit, Clarkson Village, and plenty of amenities, this home offers incredible access to everything you need. Whether you're commuting downtown via the nearby Clarkson GO Station that offers direct service during rush hour, enjoying a relaxing evening at a local restaurant, or spending a Saturday morning hiking on nearby trails in Rattray Marsh, this location offers it all. For families, the area boasts access to exceptional schools, within a supportive community allowing you the perfect place to call home!
Location
Province ON
County Peel
Zoning R3-2
Rooms
Basement Separate Entrance, Partially Finished
Kitchen 1
Interior
Interior Features Floor Drain, Storage, Workbench
Cooling Central Air
Fireplaces Number 1
Fireplaces Type Wood
Inclusions Refrigerator, Stove, Washer, Dryer, all ELFs, all Window Coverings
Exterior
Exterior Feature Privacy
Garage Attached
Garage Spaces 7.0
Pool None
Waterfront No
Roof Type Asphalt Shingle
Building
Foundation Concrete Block
Lited by RE/MAX REALTY ENTERPRISES INC.






