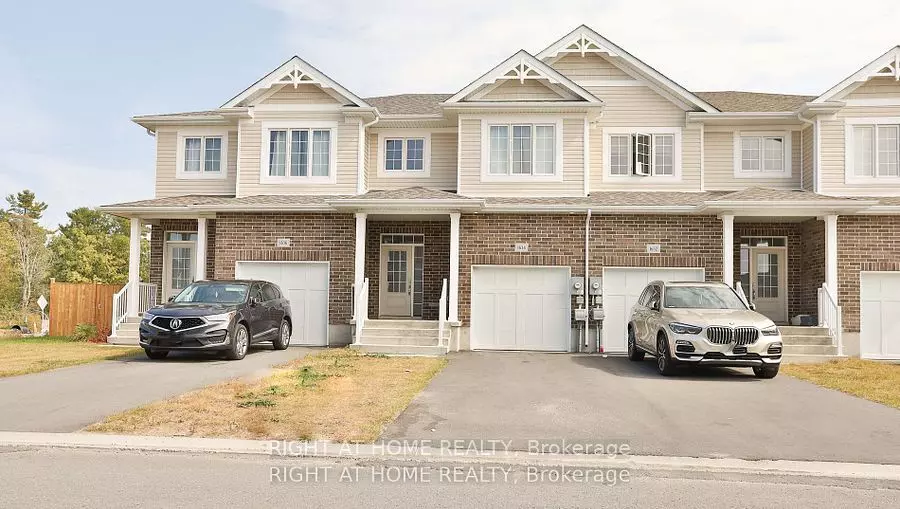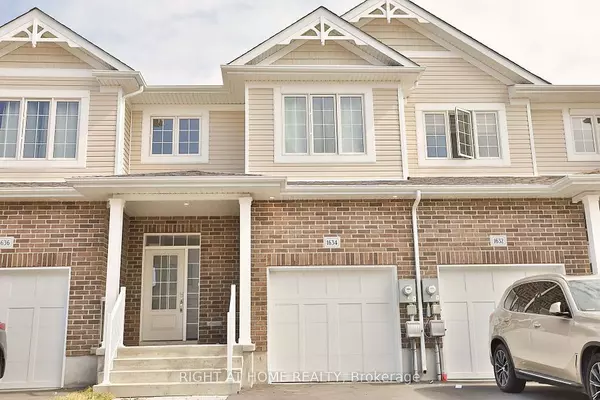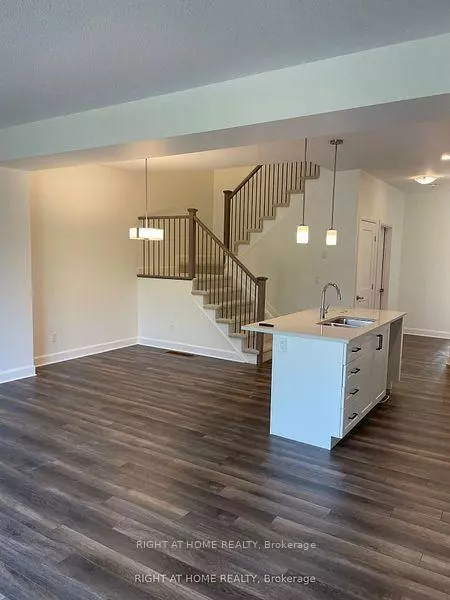REQUEST A TOUR If you would like to see this home without being there in person, select the "Virtual Tour" option and your agent will contact you to discuss available opportunities.
In-PersonVirtual Tour

$ 2,700
Active
1634 Tenley DR Kingston, ON K7P 0S3
3 Beds
3 Baths
UPDATED:
11/10/2024 04:57 PM
Key Details
Property Type Single Family Home
Listing Status Active
Purchase Type For Rent
Approx. Sqft 1500-2000
MLS Listing ID X9388678
Style 2-Storey
Bedrooms 3
Property Description
1700 SQF Townhouse located in popular Woodhaven.It comes with 3 bedrooms,3 washrooms, ceramic tile foyer, Laminate floors and 9ft ceilings throughout the main floor.upgraded kitchen with large centre island, quartz countertops,walk-in pantry,pot lighting.Bright and open living room with corner gas fireplace,pot lighting and patio doors to rear yard.Second floors has 3 spacious bedrooms including master with walk- in closet and luxurious ensuite bathroom.Just steps to parks,future school and close to all west end amenities.
Location
Province ON
County Frontenac
Rooms
Basement Unfinished
Kitchen 1
Interior
Interior Features Other
Cooling Central Air
Laundry In-Suite Laundry
Exterior
Garage Attached
Garage Spaces 3.0
Pool None
Waterfront No
Roof Type Asphalt Shingle
Building
Foundation Concrete
Lited by RIGHT AT HOME REALTY






