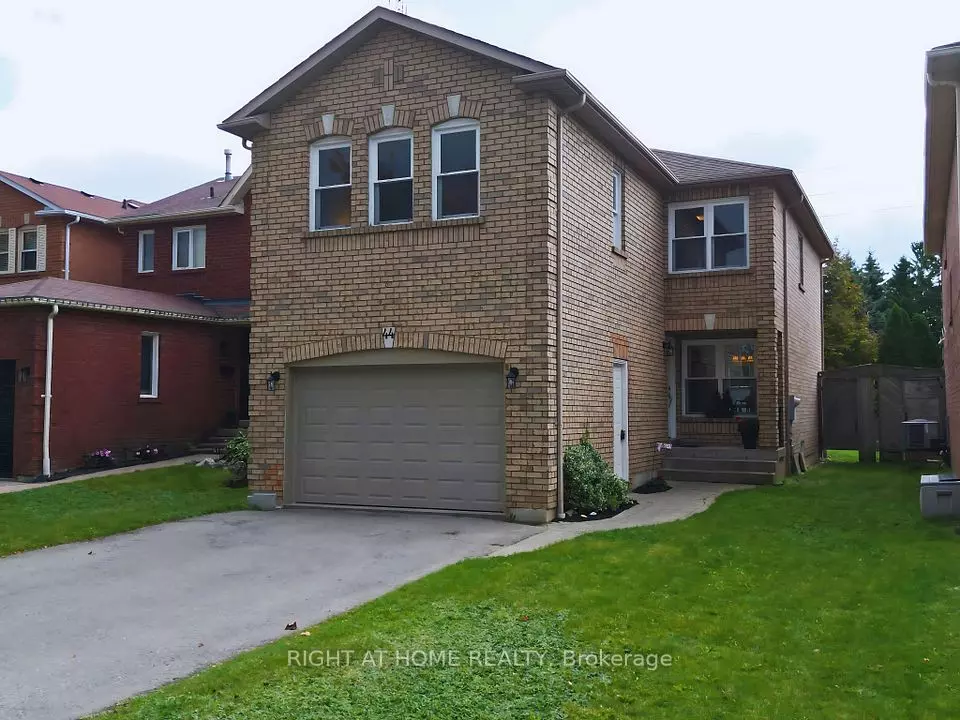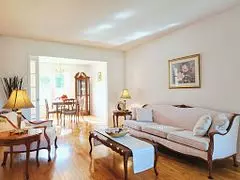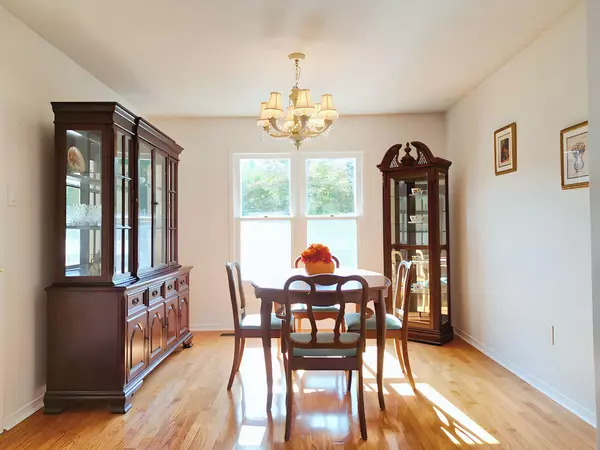REQUEST A TOUR If you would like to see this home without being there in person, select the "Virtual Tour" option and your agent will contact you to discuss available opportunities.
In-PersonVirtual Tour

$ 874,888
Est. payment /mo
Active
44 Sable CRES Whitby, ON L1R 1Y5
3 Beds
4 Baths
UPDATED:
11/05/2024 05:42 PM
Key Details
Property Type Single Family Home
Listing Status Active
Purchase Type For Sale
MLS Listing ID E9390292
Style 2-Storey
Bedrooms 3
Annual Tax Amount $5,300
Tax Year 2024
Property Description
***Don't Miss This Lovely Home***Great Family Neighbourhood***ALL Brick***Super Spacious***Huge Premium Lot***No Neighbours Behind***Large Eat-In Kitchen***Updated Kitchen Cabinets & Hardware***New Quartz Counters***French Doors to Formal Dining & Living Rooms***Gleaming Hardwood Floors in the Living & Dining Rooms***HUGE Family Room Above Garage with 9' Ceiling***Cozy Wood Burning Fireplace***3 Bedrooms***Two Updated Bathrooms***Primary Bedroom with Ensuite***Walk-Out to Deck***And So Much More!!!
Location
Province ON
County Durham
Rooms
Basement Full
Kitchen 1
Interior
Interior Features Auto Garage Door Remote
Cooling Central Air
Fireplaces Type Wood
Inclusions Existing: Fridge, Stove, Microwave, Dishwasher, Clothes Washer & Dryer, Gas Furnace, Air Conditioner, Garage Door Opener & Remotes.
Exterior
Garage Built-In
Garage Spaces 3.0
Pool None
Waterfront No
Roof Type Asphalt Shingle
Building
Foundation Poured Concrete
Lited by RIGHT AT HOME REALTY






