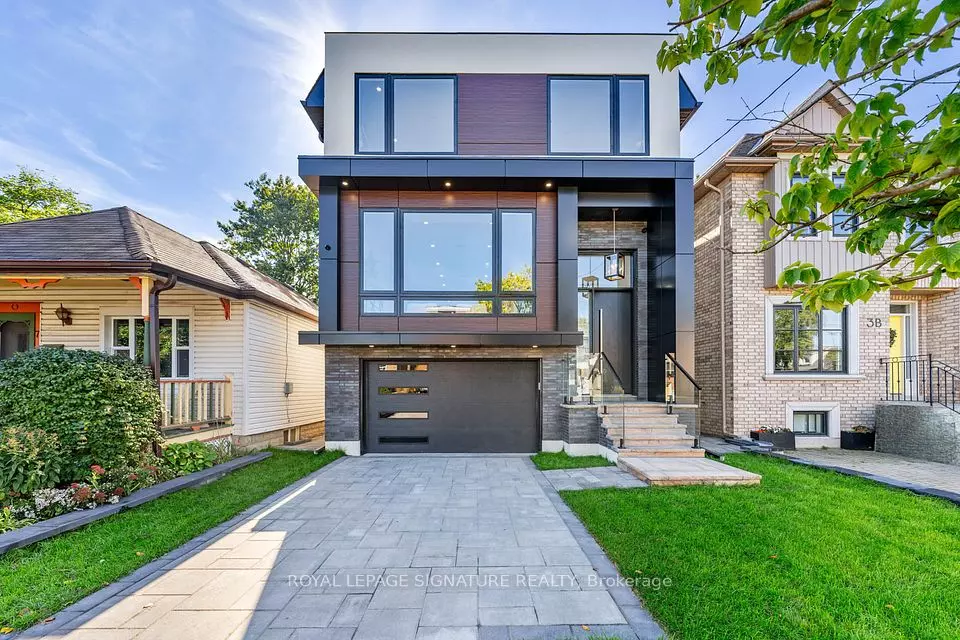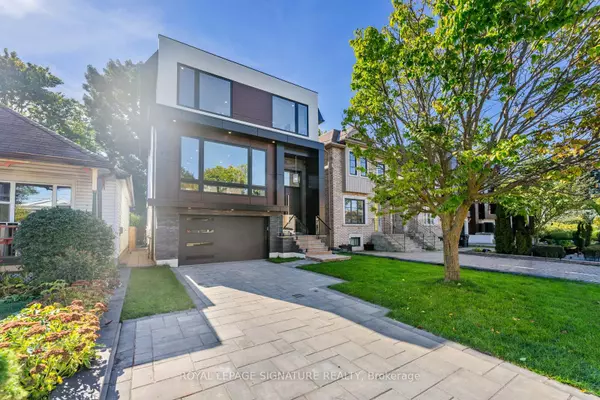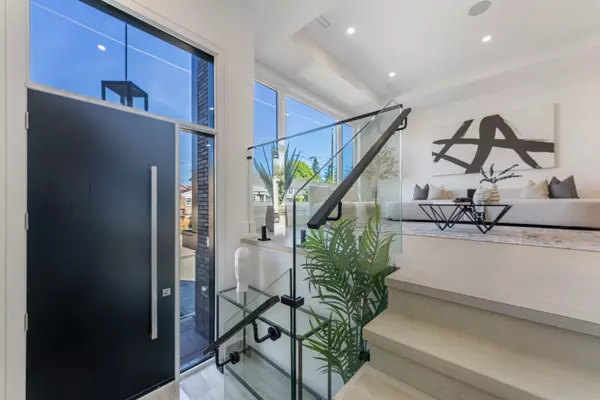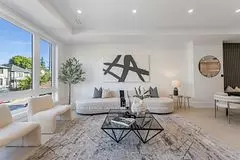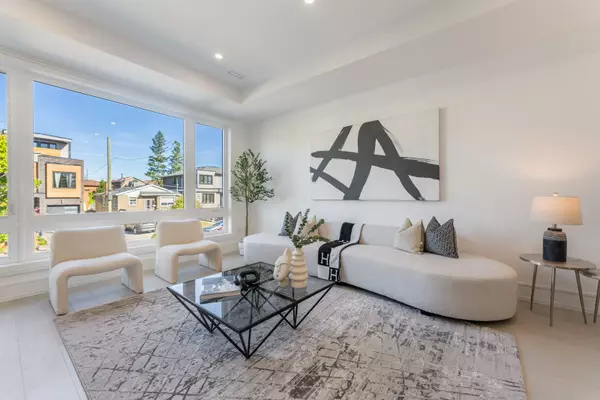REQUEST A TOUR If you would like to see this home without being there in person, select the "Virtual Tour" option and your agent will contact you to discuss available opportunities.
In-PersonVirtual Tour

$ 2,399,800
Est. payment /mo
Price Dropped by $99K
5 Holborne AVE Toronto E03, ON M4C 2P8
5 Beds
5 Baths
UPDATED:
11/07/2024 05:20 PM
Key Details
Property Type Single Family Home
Listing Status Active
Purchase Type For Sale
MLS Listing ID E9391645
Style 2-Storey
Bedrooms 5
Tax Year 2024
Property Description
Step into 5 Holborne Ave and experience the epitome of modern luxury. This custom-built home boasts expansive living spaces and an abundance of natural light. The open concept main floor is absolutely stunning with gorgeous engineered hardwood floors, impressive floor-to-ceiling windows, sleek LED lighting, and built-in speakers for a perfect entertaining atmosphere! The open-concept dining room seamlessly flows into the heart of the home, a spacious family room with a striking modern feature wall, cozy fireplace, and built-in shelving. The chef's kitchen is a culinary dream, outfitted with high-end stainless steel appliances, a gas stovetop, built-in wall oven, dishwasher, and elegant quartz countertops and backsplash. A center island with seating, ample cabinetry, and modern fixtures complete this well-designed space. Double door walkout to the spacious deck creates a seamless transition to outdoor entertaining overlooking a private, fully fenced backyard! Retreat to the luxurious primary suite that feels like a private hotel getaway. Enjoy large window for natural light, a glamorous walk-through closet with built-in shelving, and a stunning 7-piece ensuite featuring a double vanity and a wet room with a soaker tub inside a sleek glass shower. Three additional generously sized bedrooms, all with large windows and ample built-in closets, provide comfort and style for the entire family. The fully finished basement with stunning 11Ft Ceilings offers a wealth of possibilities, including a large recreation room with a separate entrance walkout to the backyard, a second kitchen, an additional bedroom, and a 4-piece bath, perfect for an in-law or nanny suite, or to accommodate guests.
Location
Province ON
County Toronto
Rooms
Basement Finished, Walk-Up
Kitchen 2
Interior
Interior Features Built-In Oven, Central Vacuum, In-Law Suite
Cooling Central Air
Fireplaces Type Family Room
Exterior
Exterior Feature Deck, Landscaped, Privacy, Patio
Garage Built-In
Garage Spaces 3.0
Pool None
Waterfront No
Roof Type Flat,Asphalt Shingle
Building
Foundation Poured Concrete
Lited by ROYAL LEPAGE SIGNATURE REALTY


