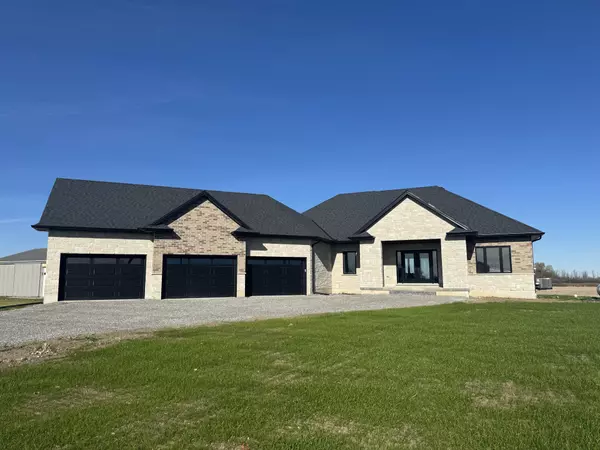REQUEST A TOUR If you would like to see this home without being there in person, select the "Virtual Tour" option and your agent will contact you to discuss available opportunities.
In-PersonVirtual Tour

$ 1,190,000
Est. payment /mo
Price Dropped by $59K
535 #20 Haldimand RD Haldimand, ON N0A 1H0
6 Beds
3 Baths
UPDATED:
11/11/2024 07:22 PM
Key Details
Property Type Single Family Home
Sub Type Free
Listing Status Active
Purchase Type For Sale
MLS Listing ID X9397977
Style Bungalow
Bedrooms 6
Tax Year 2024
Property Description
Truly Irreplaceable 6 bedroom, 3 bathroom Custom Built Bungalow by JCM Custom Homes located on 150 x 200 lot. Incredible curb appeal featuring all brick exterior with complimenting stone accents, front covered porch, oversized attached 1184 sq ft triple garage, & dream back covered porch. The masterfully designed interior layout features 3581 sq ft of distinguished living area highlighted by 9 ft ceilings & stunning hardwood flooring throughout, designer Vanderscaff kitchen cabinetry with quartz countertops, dining area, bright family room with patio door walk out to covered deck, spacious primary bedroom with huge WI closet, & chic 5 pc ensuite including walk in glass tiled shower, 2 additional MF bedrooms & primary 4 pc bathroom w/ tiled surround, mud room & laundry area with quartz. The fully finished basement features 3 additional bedrooms, stunning 4 pc bathroom, & large rec room area. Ideal for inlaw suite / 2 family home. Registered & Covered by Tarion New Home Warranty.
Location
Province ON
County Haldimand
Rooms
Basement Finished, Full
Kitchen 1
Interior
Interior Features Auto Garage Door Remote
Cooling Central Air
Exterior
Garage Attached
Garage Spaces 7.0
Pool None
Waterfront No
Roof Type Asphalt Shingle
Building
Foundation Poured Concrete
Lited by RE/MAX ESCARPMENT REALTY INC.






