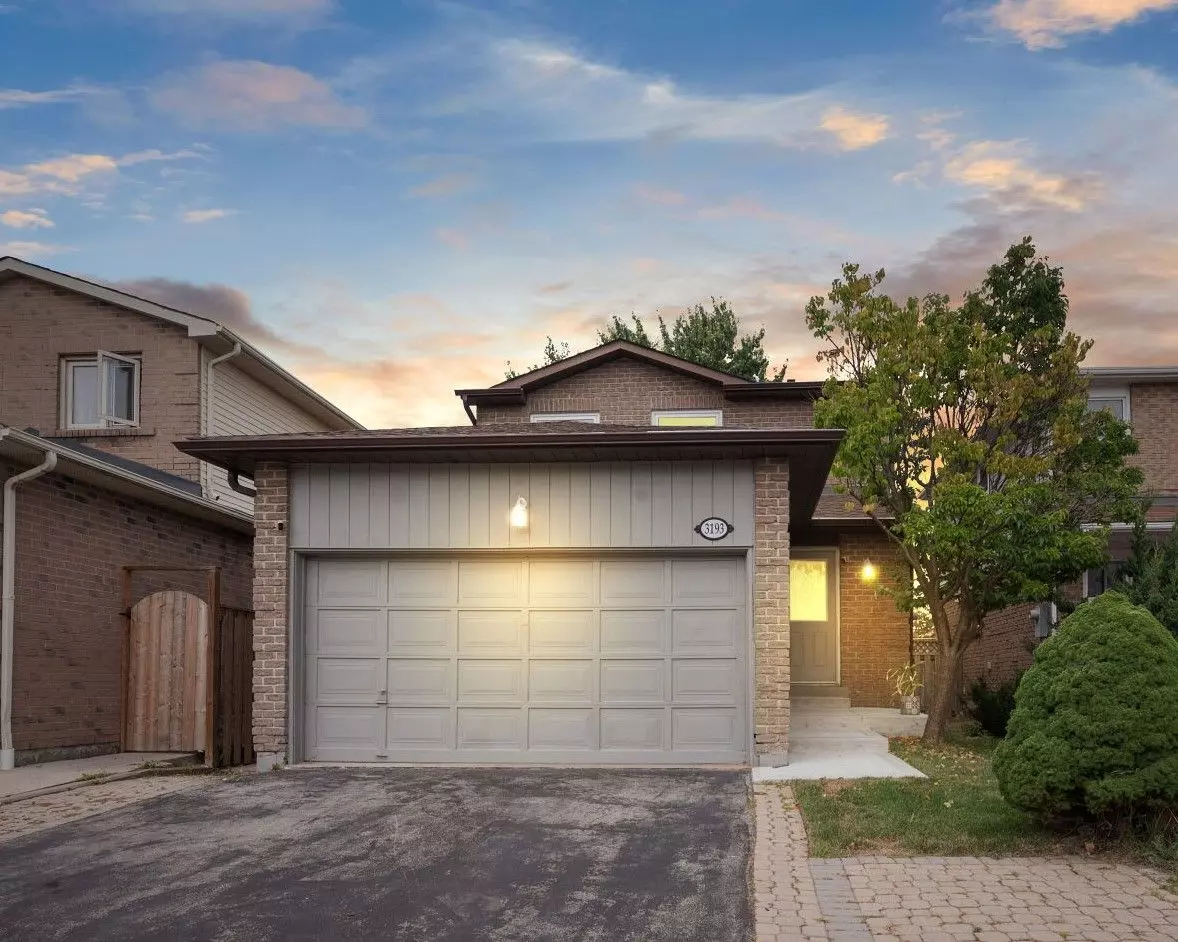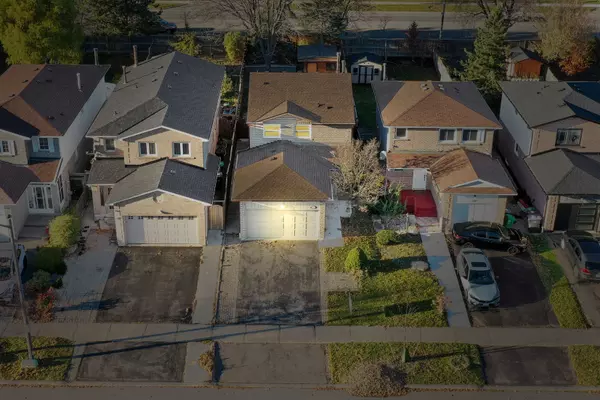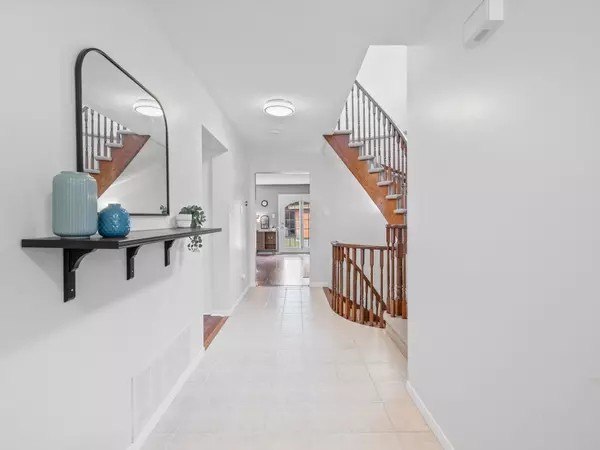REQUEST A TOUR If you would like to see this home without being there in person, select the "Virtual Tour" option and your agent will contact you to discuss available opportunities.
In-PersonVirtual Tour

$ 1,149,800
Est. payment /mo
Active
3193 Osbourne RD Mississauga, ON L5L 4A4
4 Beds
3 Baths
UPDATED:
11/13/2024 05:56 PM
Key Details
Property Type Single Family Home
Sub Type Free
Listing Status Active
Purchase Type For Sale
MLS Listing ID W9398353
Style 2-Storey
Bedrooms 4
Annual Tax Amount $5,566
Tax Year 2024
Property Description
Gorgeous Detached Home in Erin Mills, on a Premium 140' Deep Lot, with a Garden Studio perfect for a Home Office! Grand Foyer with Open to Below Curved Staircase & Windows that allow extra sunlight. Open-Plan Functional Layout with Laminate Floors through-out! Living Room with Fireplace & Walk-out to Deck, Open Concept Dining Room with Bay Window! Family Sized Eat-in Kitchen with Stainless Steel Appliances, Gas Stove & Walk-out to Side Yard! Spacious Primary Bedroom with a Modern 3 Pc Ensuite Bath, Large Bedrooms with ample storage closets, Upgraded Carpet on 2nd Floor! Professionally Finished Basement with Laminate Floors, a Large Rec Room perfect for entertaining, 1 Bedroom with closet! Garden Studio with Large Windows and Hydro Connection for Year Around use! Landscaped Yard with New Front Steps/Walkway, Deck, New Retaining Wall. Newer Windows 1st & 2nd floor (4 yrs), New Furnace & HWT (1.5 yrs), New Roof/Eavestrough(1.5 yr), CAIR (8 yrs), Attic insulation (1 yr)
Location
Province ON
County Peel
Rooms
Basement Finished
Kitchen 1
Interior
Interior Features None
Cooling Central Air
Inclusions Gas Stove, Stainless Steel Fridge, B/I Dishwasher, Clothes Washer & Dryer, All Elf's, All WDW coverings, CAIR, Hot Water Tank, Gas Furnace.
Exterior
Garage Built-In
Garage Spaces 4.0
Pool None
Waterfront No
Roof Type Other
Building
Foundation Other
Lited by ROYAL LEPAGE SIGNATURE REALTY






