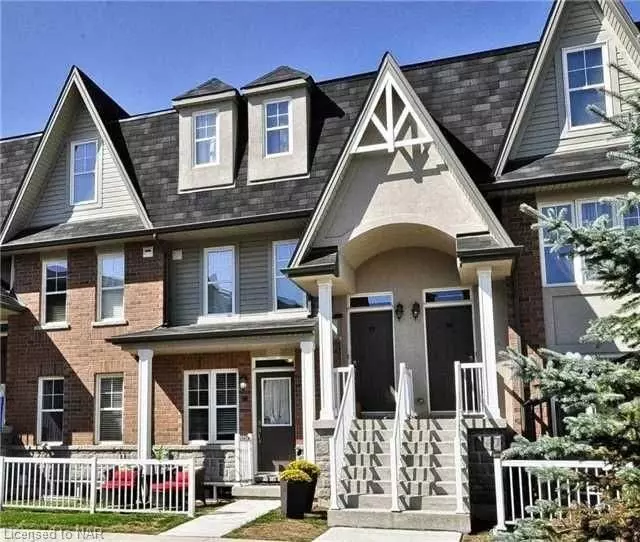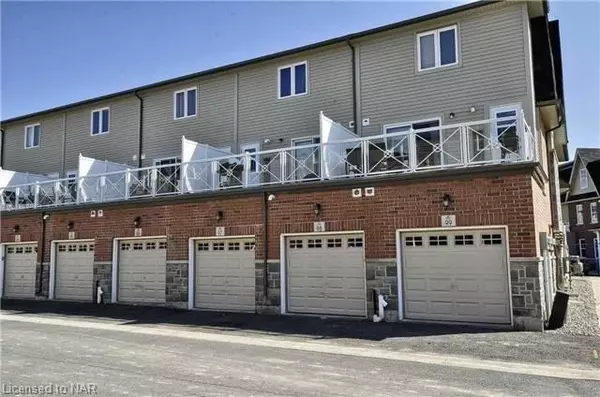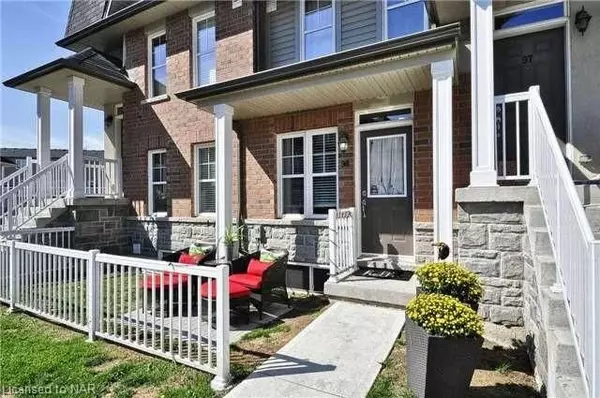REQUEST A TOUR If you would like to see this home without being there in person, select the "Virtual Tour" option and your agent will contact you to discuss available opportunities.
In-PersonVirtual Tour

$ 599,000
Est. payment /mo
Active Under Contract
1380 COSTIGAN RD #98 Milton, ON L9T 8L2
3 Beds
1 Bath
1,433 SqFt
UPDATED:
11/16/2024 10:57 PM
Key Details
Property Type Condo
Listing Status Active Under Contract
Purchase Type For Sale
Approx. Sqft 700-799
Square Footage 1,433 sqft
Price per Sqft $418
MLS Listing ID W9412729
Style Stacked Townhouse
Bedrooms 3
HOA Fees $188
Annual Tax Amount $2,565
Tax Year 2023
Property Description
This beautifully designed stacked townhouse offers the perfect blend of comfort and convenience in a prime location. Step into this inviting 3-bed, 2-bath ground-floor unit, thoughtfully positioned to face a courtyard. The main floor boasts an open-concept layout featuring a cozy living area and a functional eat-in kitchen with stainless steel appliances. The primary bedroom, complete with a spacious walk-in closet and a private ensuite, is conveniently located just off the main living area, providing a perfect retreat. Enjoy the ease of a single-vehicle garage situated at the rear of the property and unwind on your charming front porch. The basement is a hidden gem, offering two additional bedrooms, a 4-piece bathroom, a laundry room, and a finished rec room, ideal for entertaining or extra living space. Storage won't be an issue, as this home provides ample space to organize your belongings. With approximately 1400 square feet of finished living space, this home feels much larger than it appears. Plus, the low condo fees mean you can enjoy a low-maintenance lifestyle without breaking the bank. Located just a short walk from Clarke Neighbourhood Park, you'll have easy access to green spaces and amenities. Live easy in this low-maintenance, spacious home – the perfect place to start your next chapter. Currently occupied by a tenant, requires 24 hours notice for all viewings.
Location
Province ON
County Halton
Zoning PK BELT
Rooms
Basement Finished, Full
Kitchen 1
Interior
Interior Features Other
Cooling Central Air
Inclusions Dishwasher, Dryer, Refrigerator, Stove, Washer
Laundry In Basement
Exterior
Garage Attached
Pool None
Waterfront No
Roof Type Asphalt Shingle
Building
New Construction false
Lited by EXP REALTY





