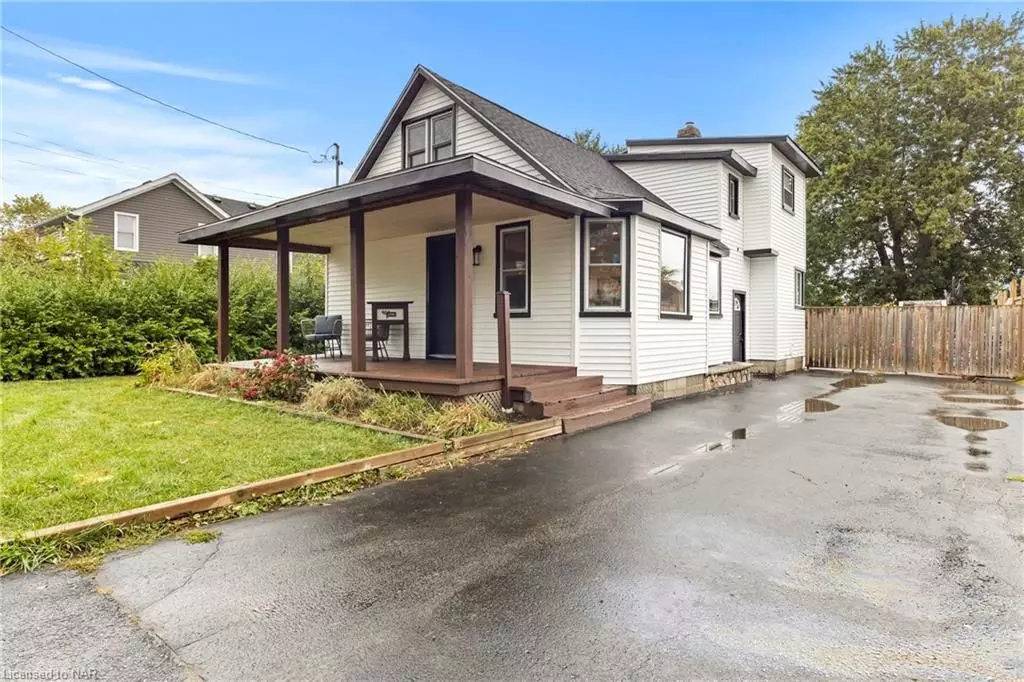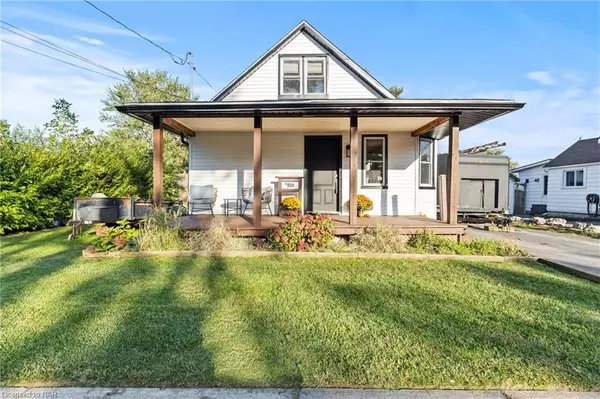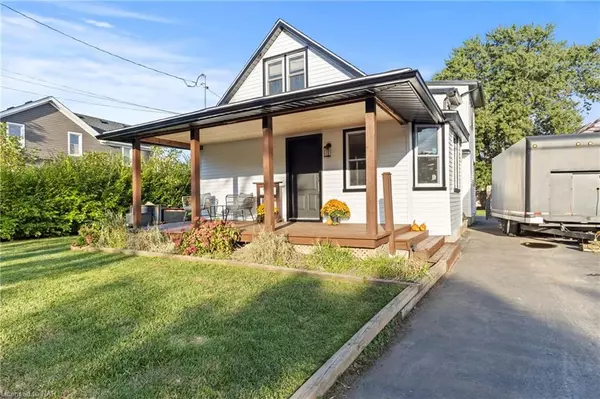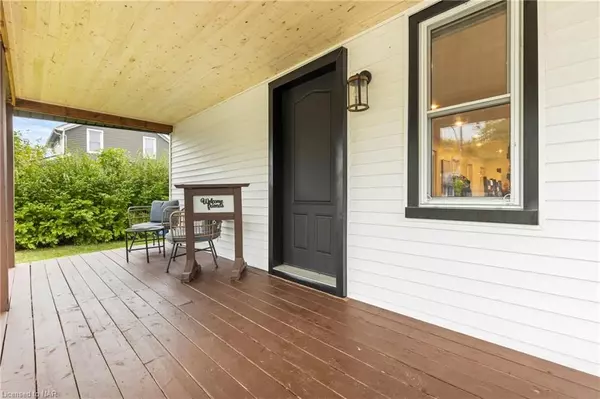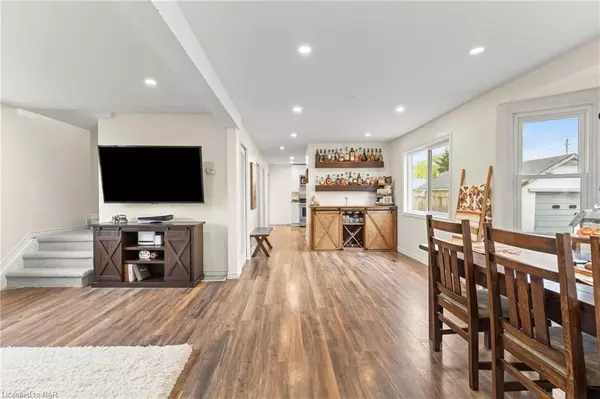REQUEST A TOUR If you would like to see this home without being there in person, select the "Virtual Tour" option and your agent will contact you to discuss available opportunities.
In-PersonVirtual Tour

$ 599,999
Est. payment /mo
Price Dropped by $49K
2474 STEVENSVILLE RD Fort Erie, ON L0S 1S0
4 Beds
1 Bath
1,826 SqFt
UPDATED:
11/20/2024 03:20 PM
Key Details
Property Type Single Family Home
Listing Status Active
Purchase Type For Sale
Square Footage 1,826 sqft
Price per Sqft $328
MLS Listing ID X9414583
Style 1 1/2 Storey
Bedrooms 4
Annual Tax Amount $2,858
Tax Year 2024
Property Description
Looking for the one that checks ALL of the boxes? Look no further! This spacious and beautifully updated house is perfect for growing families and those who love to entertain. The modern farmhouse style gives it a charming and inviting feel. With 3 bedrooms upstairs, plus an additional bedroom on the main floor, there's plenty of room for everyone. The primary bedroom features a luxurious 4 pc ensuite for your own private retreat. The open concept family, dining, and breakfast nook are perfect for gatherings and quality family time. Downstairs to the fully finished basement that offers even more space with a cozy rec room, a huge storage room/workshop and a convenient laundry/utility room. Step outside to the expansive multi-level deck and enjoy the view of the fully fenced backyard complete with an on-ground pool, the perfect spot for summer fun and bbqs. The convenience of the asphalt driveway with car access to the backyard and plenty of room to add a garage, just adds to the appeal. Conveniently located within a short drive to the beachs, the QEW and border crossing to USA. This home truly has it all and is just waiting for you to make it your own slice of paradise!
Location
Province ON
County Niagara
Zoning R2
Rooms
Basement Walk-Up, Separate Entrance
Kitchen 1
Interior
Interior Features Sump Pump
Cooling Central Air
Inclusions Built-in Microwave, Dishwasher, Dryer, Pool Equipment, Refrigerator, Stove, Washer, Window Coverings, HWT & ELF.
Laundry In Basement, Ensuite
Exterior
Exterior Feature Deck, Porch
Parking Features Unknown
Garage Spaces 5.0
Pool None
View Pool
Roof Type Asphalt Shingle
Building
Foundation Poured Concrete
New Construction false
Lited by EXP REALTY


