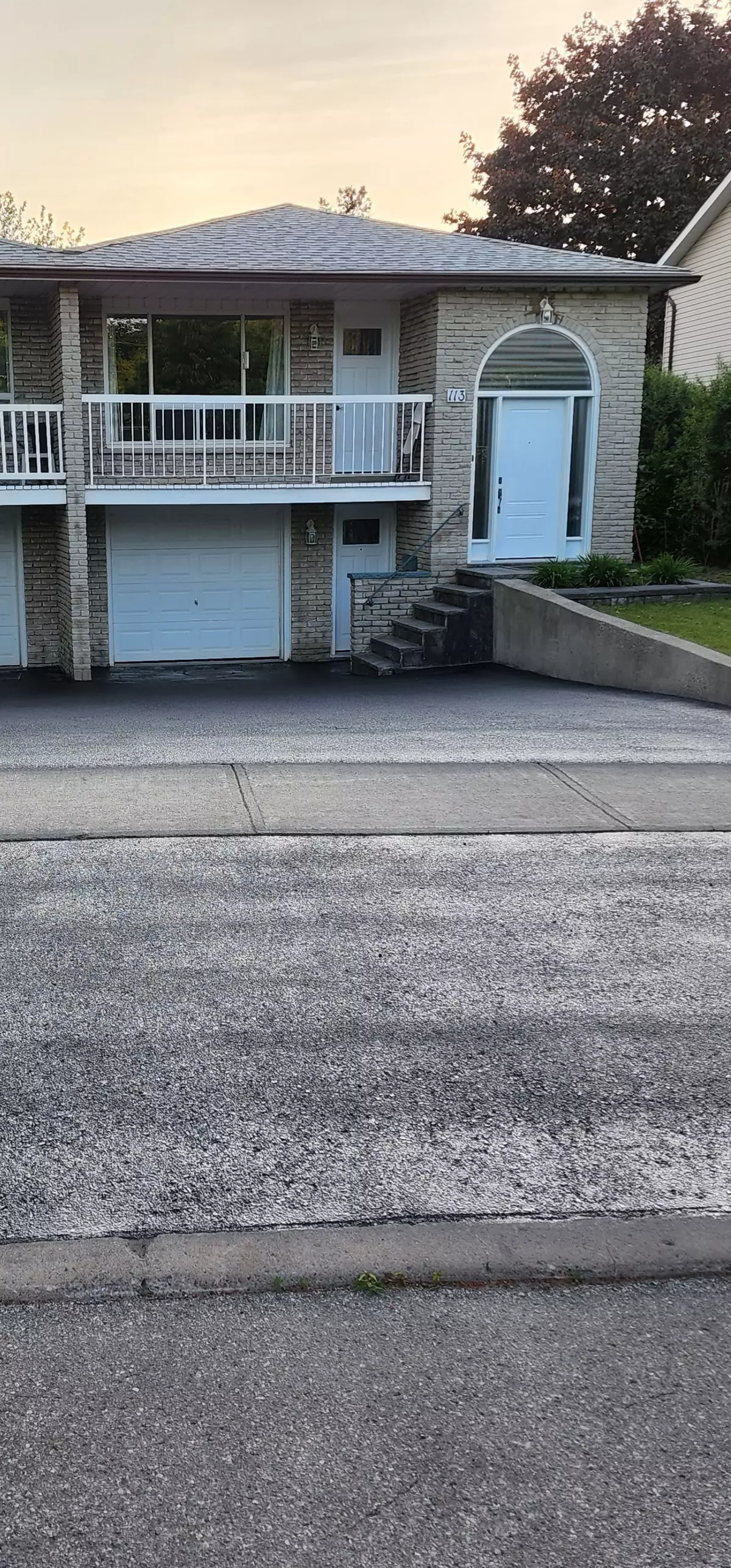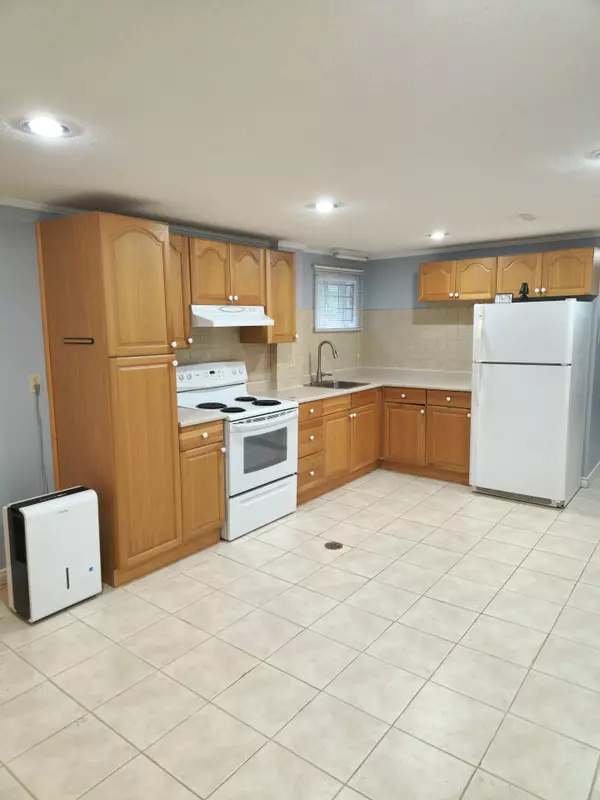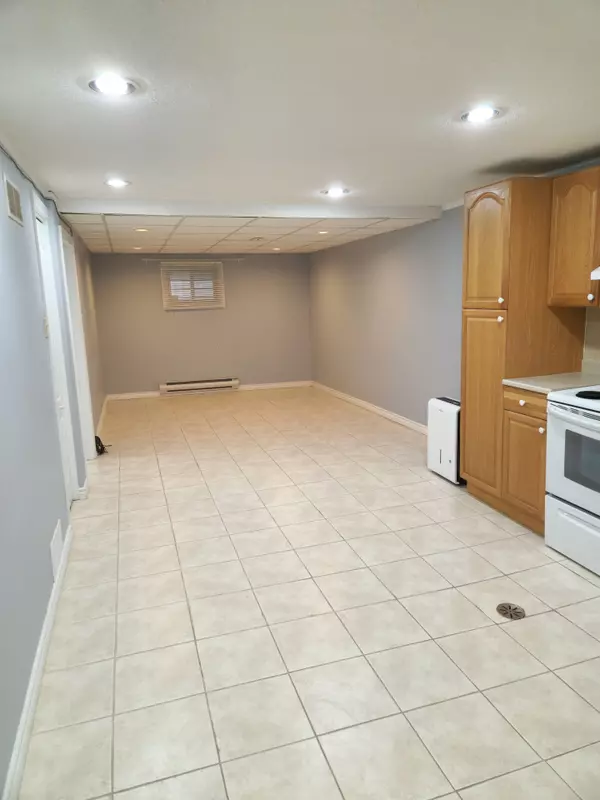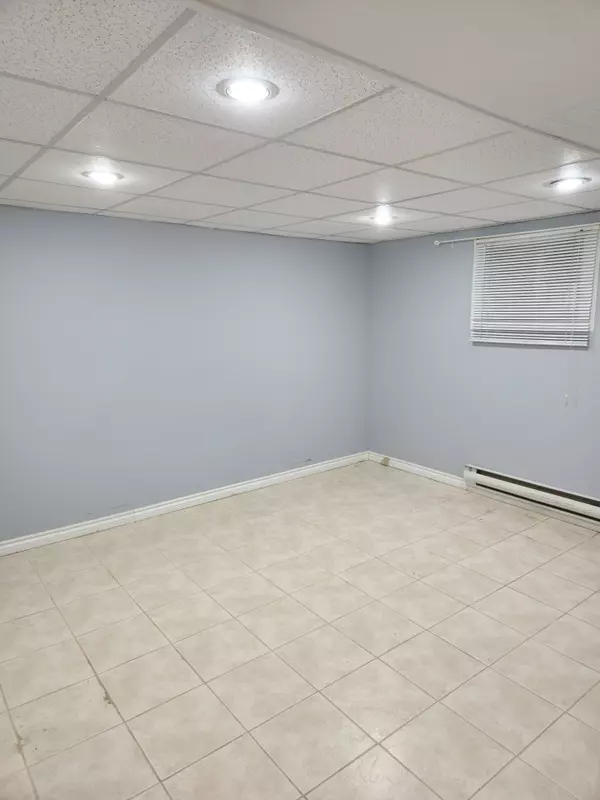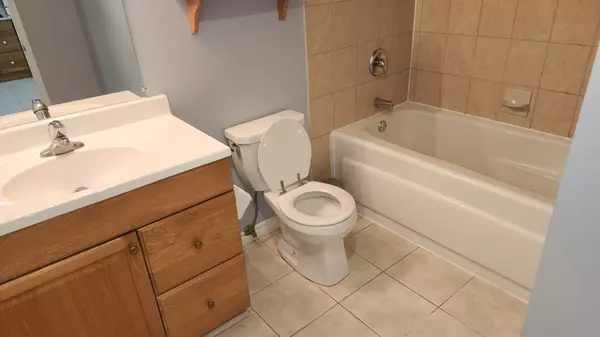113 Sexton CRES #Bsmt Toronto, ON M2H 2L7
1 Bed
1 Bath
UPDATED:
01/07/2025 12:25 AM
Key Details
Property Type Multi-Family
Sub Type Semi-Detached
Listing Status Active
Purchase Type For Lease
MLS Listing ID C9418084
Style Bungalow
Bedrooms 1
Property Description
Location
Province ON
County Toronto
Community Hillcrest Village
Area Toronto
Region Hillcrest Village
City Region Hillcrest Village
Rooms
Family Room No
Basement Apartment, Separate Entrance
Kitchen 1
Interior
Interior Features Carpet Free
Cooling Central Air
Inclusions Fridge, Stove, Shared Coin Washer & Dryer, Electric Light Fixtures, Window Coverings. One Parking Spot on Driveway, Shared Utilities with Upstairs Tenants.
Laundry In Basement, Laundry Room
Exterior
Parking Features Mutual
Garage Spaces 1.0
Pool None
Roof Type Asphalt Shingle
Total Parking Spaces 1
Building
Foundation Poured Concrete
Others
Security Features Carbon Monoxide Detectors,Smoke Detector

