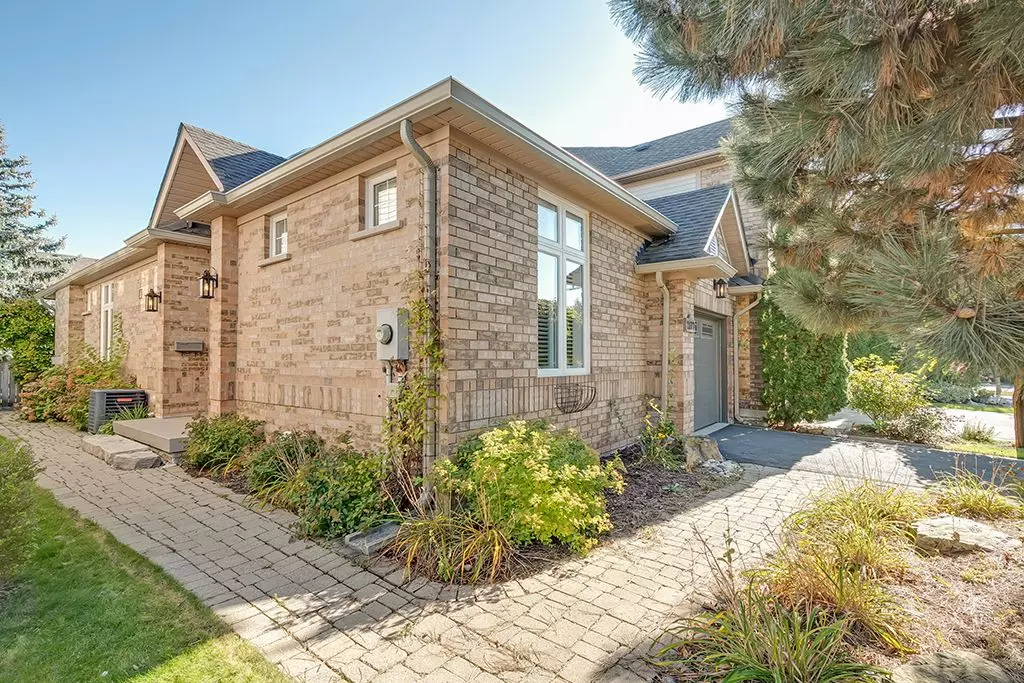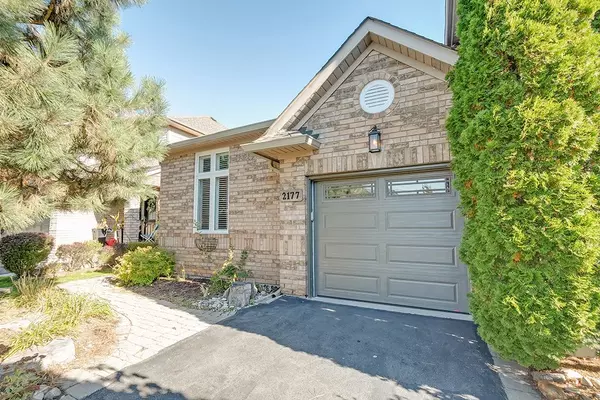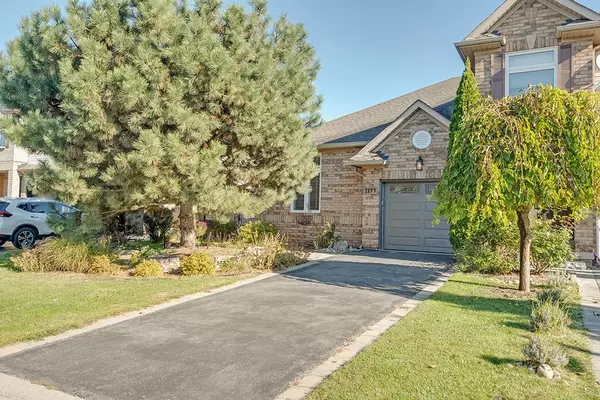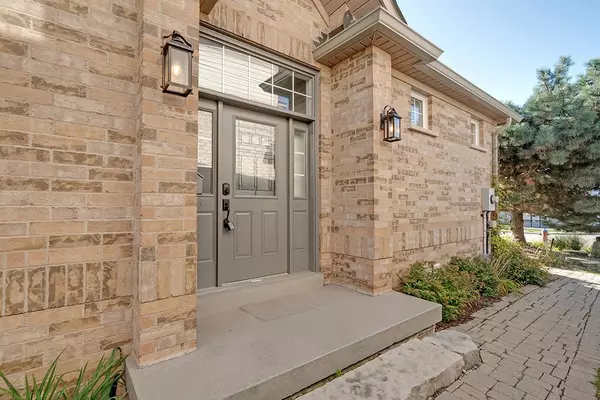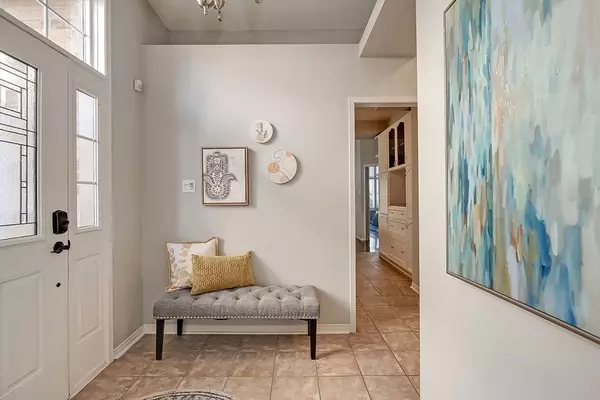REQUEST A TOUR If you would like to see this home without being there in person, select the "Virtual Tour" option and your agent will contact you to discuss available opportunities.
In-PersonVirtual Tour

$ 1,189,900
Est. payment /mo
Active
2177 Forest Gate PARK Oakville, ON L6M 4B3
2 Beds
3 Baths
UPDATED:
10/21/2024 02:57 PM
Key Details
Property Type Single Family Home
Listing Status Active
Purchase Type For Sale
Approx. Sqft 1100-1500
MLS Listing ID W9418999
Style Bungalow
Bedrooms 2
Annual Tax Amount $4,488
Tax Year 2024
Property Description
Don't miss out on this RARE BUNGALOW FREEHOLD END UNIT townhome in West Oak Trails. Live on one level with easy and direct access inside from the garage! Close to the hospital, steps to Lions Valley Park and tucked into a quiet crescent, you'll love this fabulous Oakville location. From the moment you step in you will enjoy the spacious, open concept layout with high ceilings. A large kitchen complete with stainless steel appliances overlooks a beautifully appointed living/dining area. With large windows and a walk out to the private yard, you will find the main level bright and cheerful! Hardwood flooring carries from the main living area into the primary bedroom. This room will easily accommodate nearly any bedroom set and offers a large walk-in closet and 5-pc enuite bath. A second bedroom on the main level is situated right beside an additional full 3-pc bathroom and is perfect for guests! With laundry and a door to the garage completing the main level, this home is perfect for anyone looking for a property that will better accommodate their changing needs. The basement level is carpeted, has a 2 pc bathroom, gas fireplace, built in workspace and provides an additional 727 sqft of open concept finished living space. Despite all this finished space there is still lots of storage. Ask about opportunity for Vendor Takeback mortgage!
Location
Province ON
County Halton
Zoning RM2
Rooms
Basement Finished
Kitchen 1
Interior
Interior Features Water Heater Owned
Cooling Central Air
Fireplaces Number 2
Fireplaces Type Natural Gas
Inclusions SS Fridge, SS Gas Stove, SS Dishwasher, Washer, Dryer, California Shutters, EGDO, Light Fixtures/Ceiling Fans
Exterior
Garage Attached
Garage Spaces 3.0
Pool None
Waterfront No
Roof Type Asphalt Shingle
Building
Foundation Poured Concrete
Lited by RE/MAX ESCARPMENT REALTY INC.


