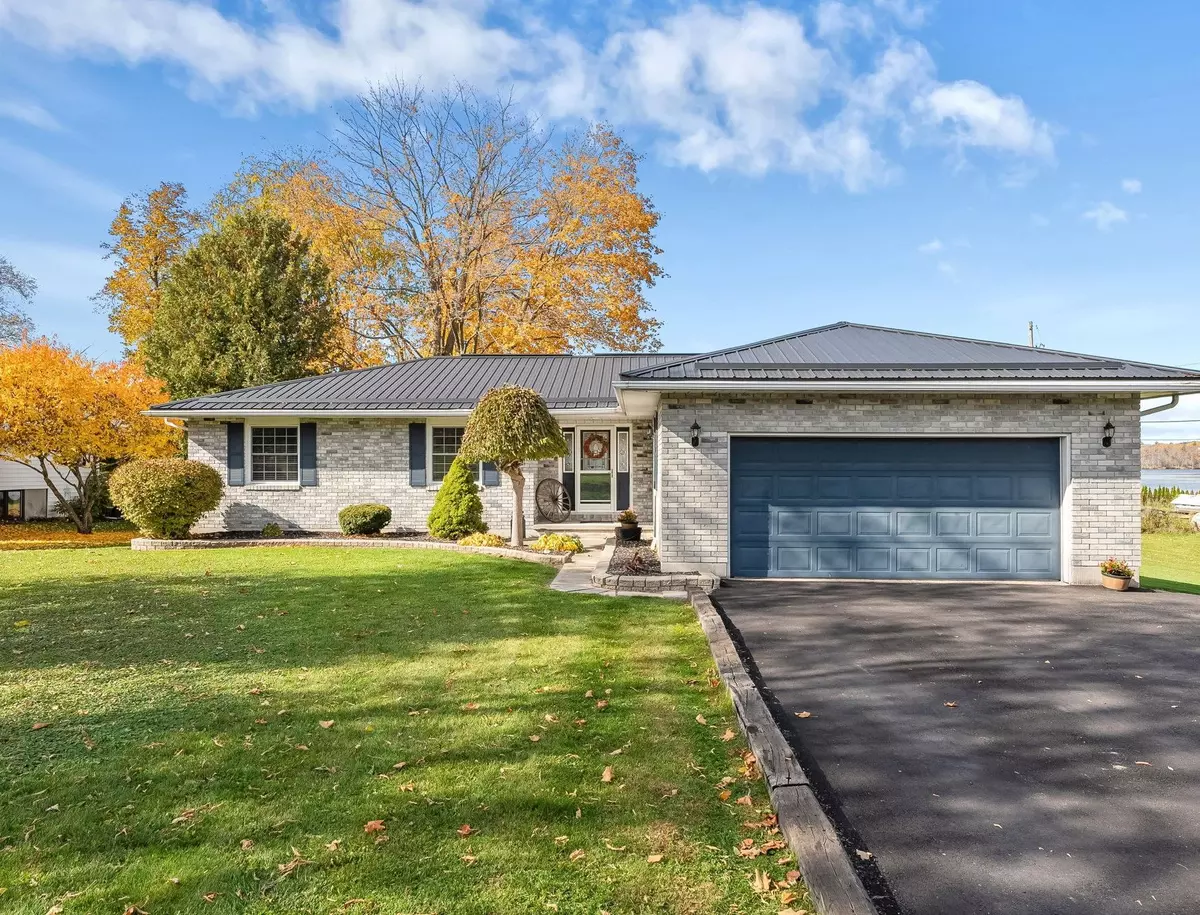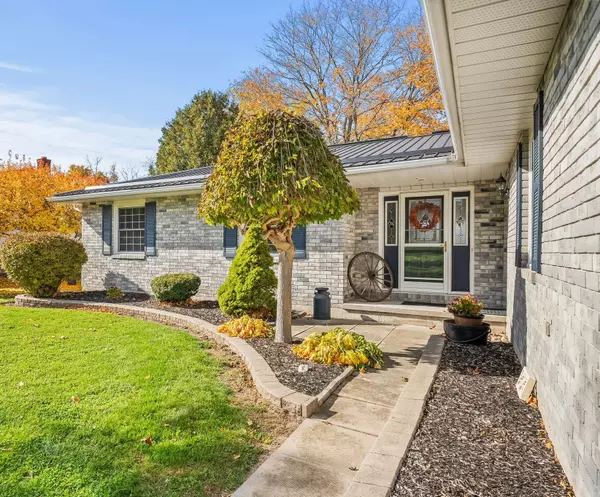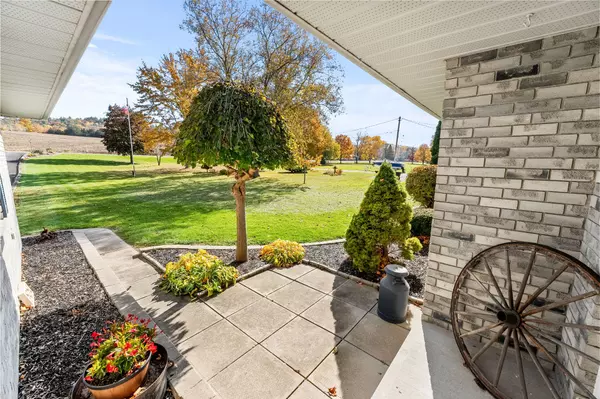
1081 Frankford-Stirling RD Quinte West, ON K0K 2C0
3 Beds
2 Baths
0.5 Acres Lot
UPDATED:
11/12/2024 08:00 PM
Key Details
Property Type Single Family Home
Sub Type Detached
Listing Status Active
Purchase Type For Sale
Approx. Sqft 1500-2000
MLS Listing ID X9508071
Style Bungalow
Bedrooms 3
Annual Tax Amount $4,642
Tax Year 2024
Lot Size 0.500 Acres
Property Description
Location
Province ON
County Hastings
Area Hastings
Rooms
Family Room No
Basement Full, Walk-Up
Kitchen 2
Interior
Interior Features Air Exchanger, Auto Garage Door Remote, Central Vacuum, Primary Bedroom - Main Floor, Propane Tank, Sump Pump, Water Heater Owned, Water Softener, Water Treatment
Cooling Central Air
Inclusions Fridge, Stove, Dishwasher, Microwave, Washer, Dryer, Upright Freezer, Garage Door Opener, Bar (Basement), Bar Stools, Pool Table, Shuffel Board, Ping Pong Table, Portable Champion Generator
Exterior
Exterior Feature Deck, Year Round Living
Parking Features Front Yard Parking
Garage Spaces 13.0
Pool None
Waterfront Description Dock,River Front,Trent System
View Panoramic, River, Trees/Woods
Roof Type Metal
Total Parking Spaces 13
Building
Foundation Concrete Block
Others
Security Features Alarm System






