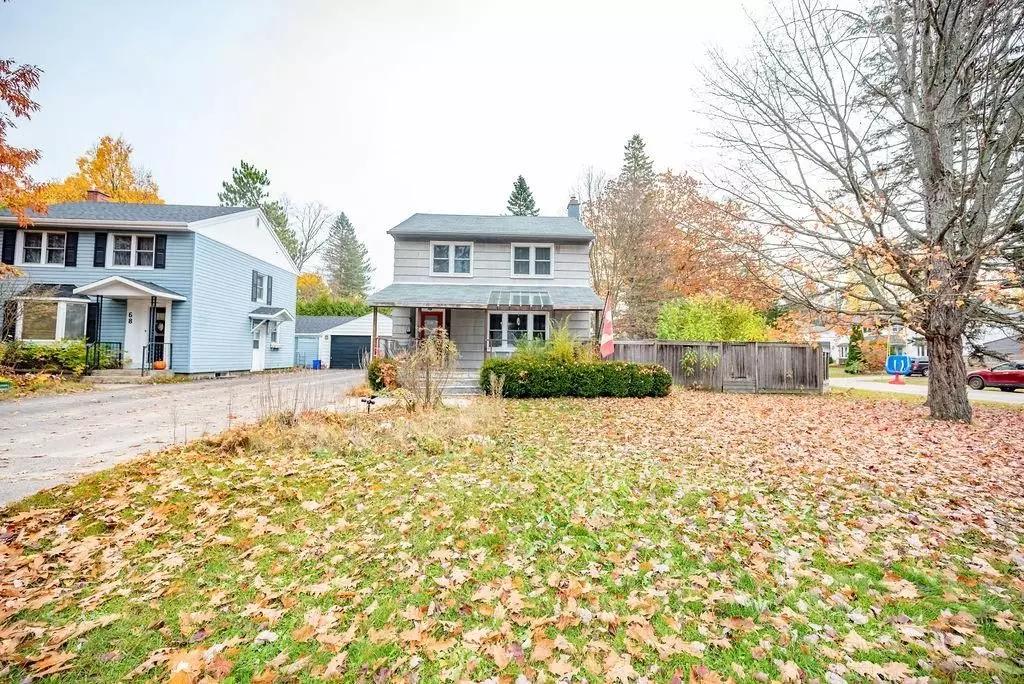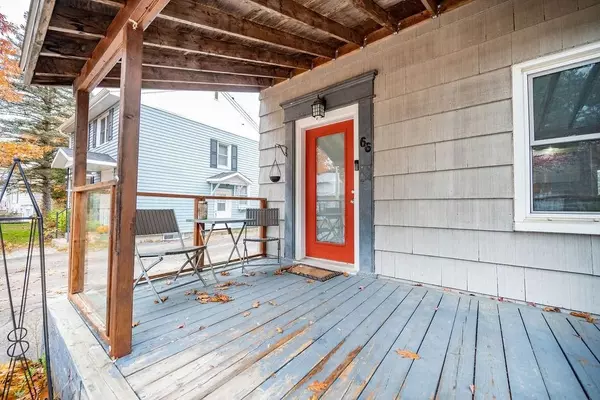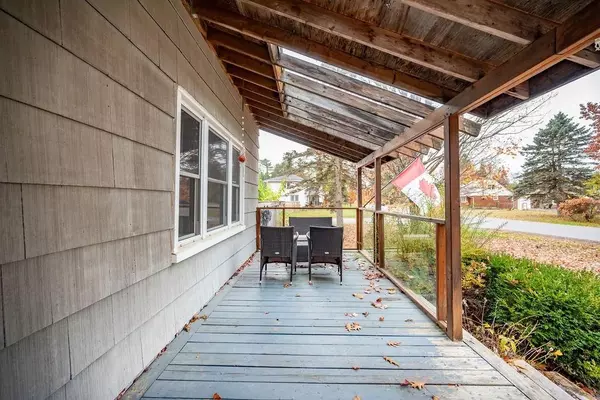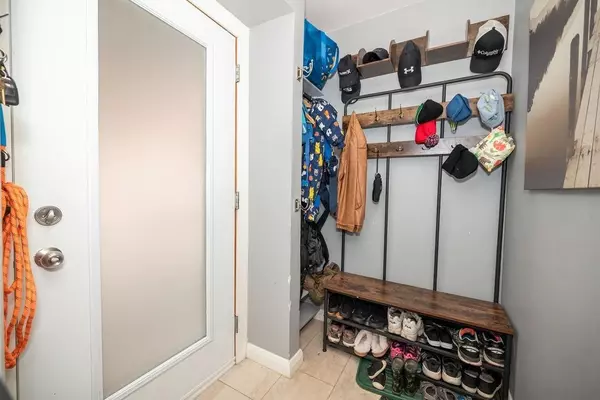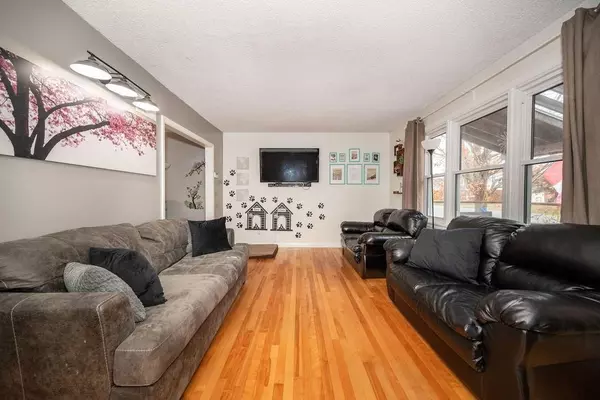REQUEST A TOUR If you would like to see this home without being there in person, select the "Virtual Tour" option and your agent will contact you to discuss available opportunities.
In-PersonVirtual Tour
$ 374,900
Est. payment /mo
Price Dropped by $15K
66 RUTHERFORD AVE Renfrew, ON K0J 1P0
3 Beds
2 Baths
UPDATED:
12/20/2024 06:06 PM
Key Details
Property Type Single Family Home
Sub Type Detached
Listing Status Active
Purchase Type For Sale
MLS Listing ID X9524345
Style 2-Storey
Bedrooms 3
Annual Tax Amount $2,932
Tax Year 2024
Property Description
Flooring: Tile, Flooring: Hardwood, Flooring: Linoleum, Welcome home to this 3 bedroom, 2 bathroom, 2-storey home in the beautiful Town of Deep River. The charm to this home begins on the outside as soon as you drive up. A wonderful, large, covered deck with unique sunlight feature which is complimented by sitting next to a beautiful, mature maple tree right in the front yard. Upon entering the home, you're greeted with a large living room with big picture window and hardwood floors. The kitchen has been updated and features timeless white cabinetry, stainless steel appliances, and direct access to the massive, fully-fenced backyard and oversized deck. The formal dining room also offers patio door access to the backyard and hardwood flooring. Upstairs features 3 bedrooms and a full bathroom. The lower level is completely finished and includes an updated rec room, 3-piece bath, laundry and lots of storage space. Walking distance to downtown, schools, parks, riverfront and more. 10 minute drive to CNL and 20 to CFB Petawawa.
Location
Province ON
County Renfrew
Community 510 - Deep River
Area Renfrew
Zoning Residential
Region 510 - Deep River
City Region 510 - Deep River
Rooms
Family Room Yes
Basement Full, Finished
Kitchen 1
Interior
Interior Features Unknown
Cooling Central Air
Inclusions Stove, Microwave/Hood Fan, Dryer, Washer, Refrigerator, Dishwasher
Exterior
Exterior Feature Deck
Parking Features Unknown
Garage Spaces 3.0
Pool None
Roof Type Asphalt Shingle
Lot Frontage 65.58
Lot Depth 113.18
Total Parking Spaces 3
Building
Foundation Concrete
Others
Security Features Unknown
Listed by EXIT OTTAWA VALLEY REALTY

