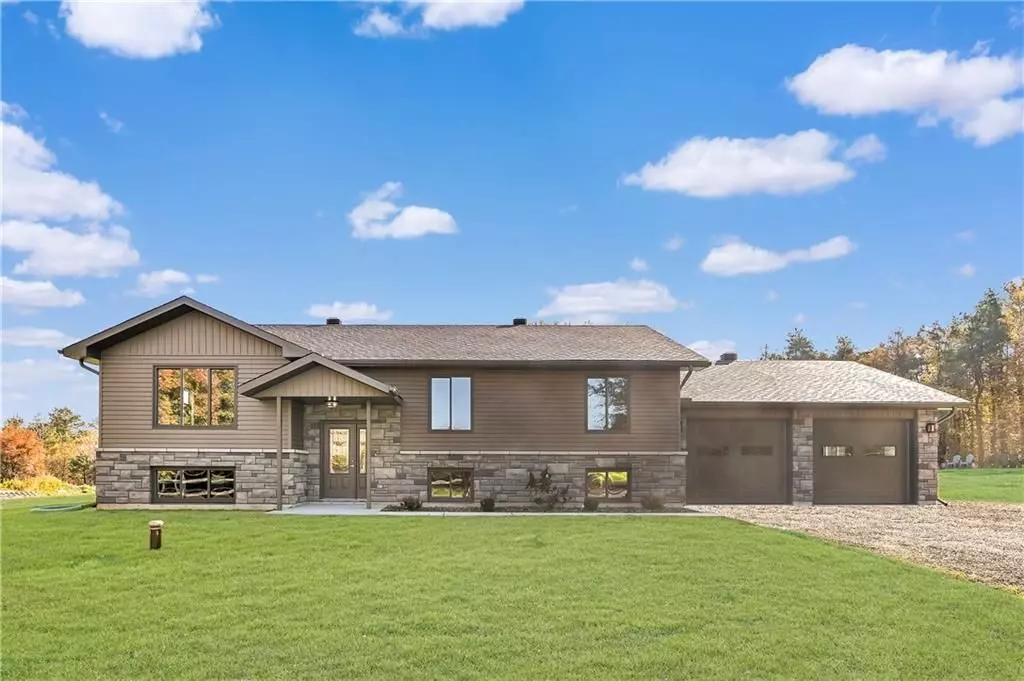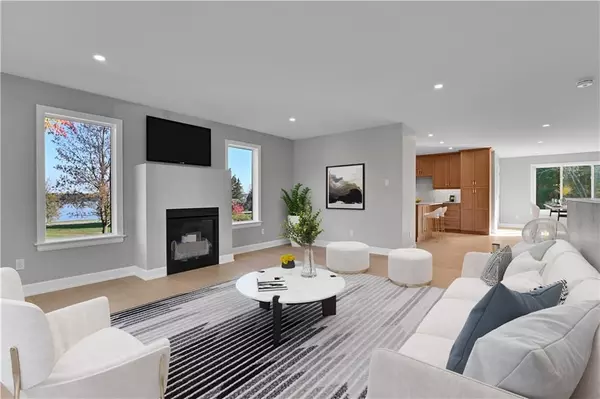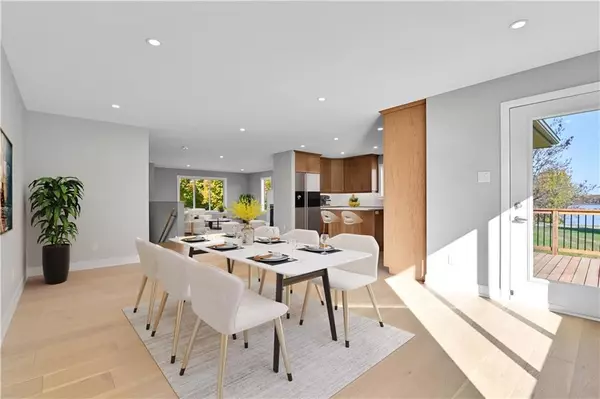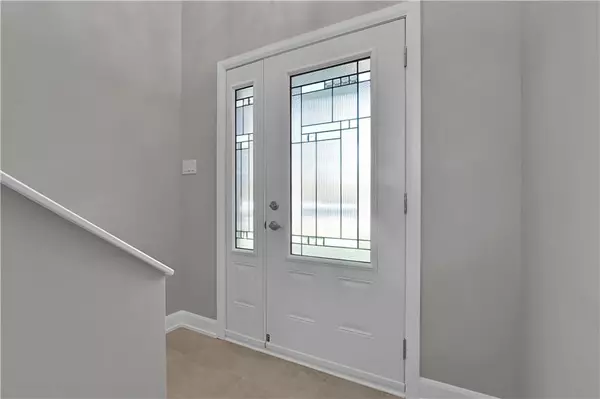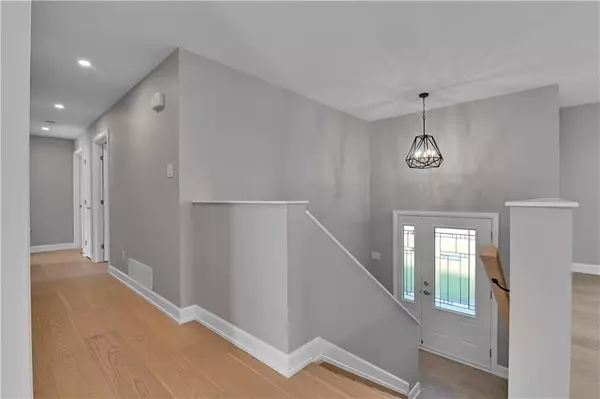REQUEST A TOUR If you would like to see this home without being there in person, select the "Virtual Tour" option and your agent will contact you to discuss available opportunities.
In-PersonVirtual Tour
$ 799,900
Est. payment /mo
Active
4420 RIVER RD Renfrew, ON K7V 3Z8
3 Beds
2 Baths
0.5 Acres Lot
UPDATED:
12/19/2024 01:28 PM
Key Details
Property Type Single Family Home
Sub Type Detached
Listing Status Active
Purchase Type For Sale
MLS Listing ID X9523484
Style Other
Bedrooms 3
Tax Year 2024
Lot Size 0.500 Acres
Property Description
Flooring: Tile, Flooring: Hardwood, Extremely well built brand new Hi Ranch just completed. Situated on a gorgeous lot of just over an acre this home has 3 bedrooms and 2 full baths. Oversized attached 2 garage with a bonus entrance from the garage to the lower level. Hardwood flooring throughout with an open concept main living area. A gas fireplace compliments the open concept living area. Quartz counters and an exceptional kitchen with excellent lighting. Plenty of windows allow for a spacious bright living area. Central A/C included as is the Tarion New Home Warranty. Lower level awaiting your finishing touches. Spray foam insulation in the basement walls allowing efficiency and warmth in the winter. Large deck off of the rear of the home. Many upgrades included in this property. Some photos have been virtually staged.
Location
Province ON
County Renfrew
Community 544 - Horton Twp
Area Renfrew
Zoning Rural Residential
Region 544 - Horton Twp
City Region 544 - Horton Twp
Rooms
Family Room No
Basement Full, Unfinished
Interior
Interior Features Air Exchanger
Cooling Central Air
Fireplaces Number 1
Fireplaces Type Natural Gas
Exterior
Exterior Feature Deck
Parking Features Unknown
Garage Spaces 6.0
Pool None
Roof Type Asphalt Shingle
Lot Frontage 136.65
Lot Depth 422.6
Total Parking Spaces 6
Building
Foundation Concrete
Others
Security Features Unknown
Listed by RE/MAX METRO-CITY REALTY LTD. (RENFREW)

