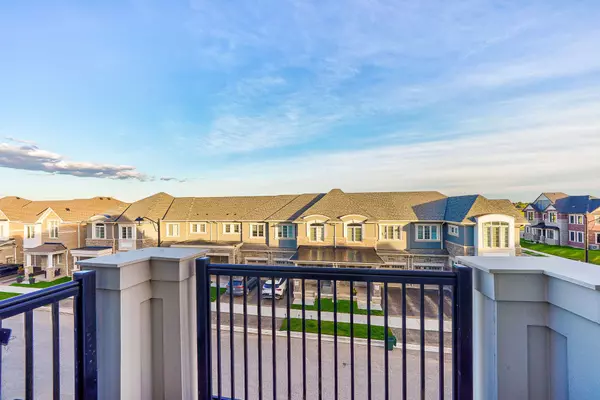REQUEST A TOUR If you would like to see this home without being there in person, select the "Virtual Tour" option and your agent will contact you to discuss available opportunities.
In-PersonVirtual Tour

$ 3,280
Active
1819 Thames CIR Milton, ON L9E 1Y9
3 Beds
3 Baths
UPDATED:
10/29/2024 03:41 PM
Key Details
Property Type Single Family Home
Listing Status Active
Purchase Type For Rent
Approx. Sqft 1500-2000
MLS Listing ID W9752177
Style 3-Storey
Bedrooms 3
Property Description
Welcome To the Most Upgraded 3 Storey, Brand New T-H and Make it your Home. 9Ft. Flat Ceiling on Ground Floor with 8Ft. Interior Doors, 9Ft. On Second Floor, LED Spotlights, Granite in Kitchen and all Bathrooms, Zebra Blinds, Hardwood Staircase, Convenient Balconies on 2nd and 3rd Floors, Huge Storage on the Ground Fl. And Built-In Shelves in Corridor, Deeper Garage and Longer Driveway with No Sidewalk.
Location
Province ON
County Halton
Rooms
Basement None
Kitchen 1
Interior
Interior Features Storage, Air Exchanger, On Demand Water Heater
Cooling Central Air
Inclusions S/S Fridge, S/S Stove, S/S B/I Dishwasher, Front Loader Washer & Dryer, Garage Door Opener + Remote, Keyless Door Entry, Walk-In Pantry in Kitchen.
Laundry Laundry Closet
Exterior
Exterior Feature Porch
Garage Built-In
Garage Spaces 2.0
Pool None
Waterfront No
View Panoramic
Roof Type Asphalt Shingle
Building
Foundation Poured Concrete
Lited by RIGHT AT HOME REALTY






