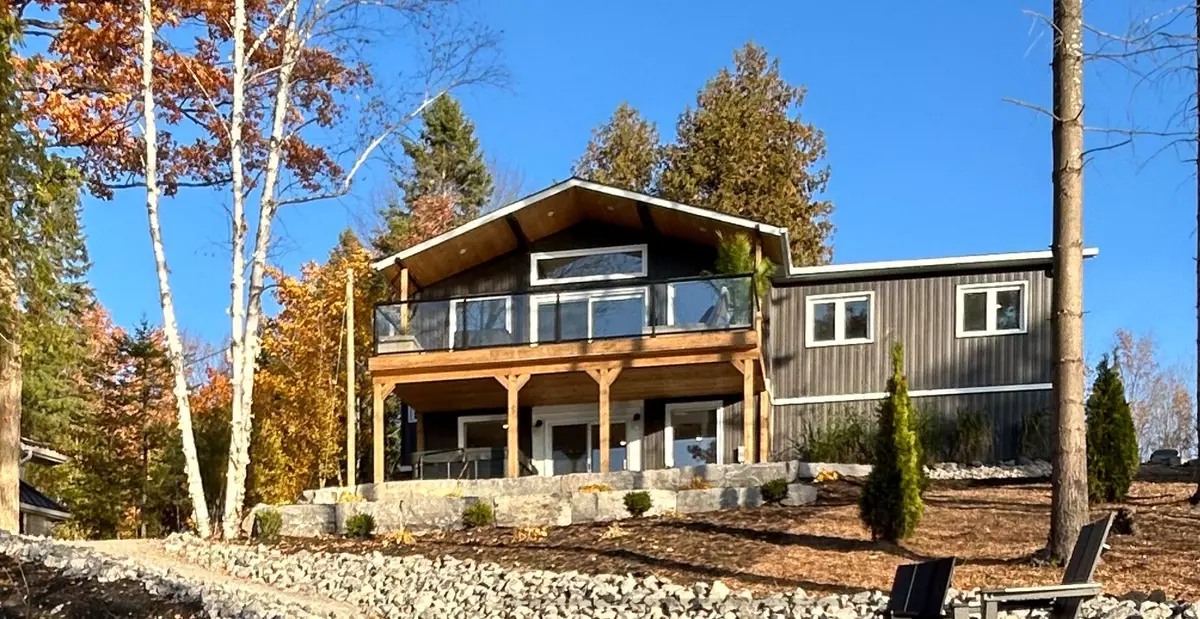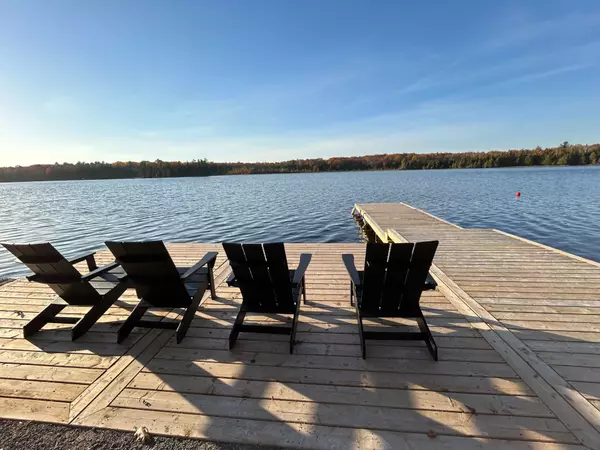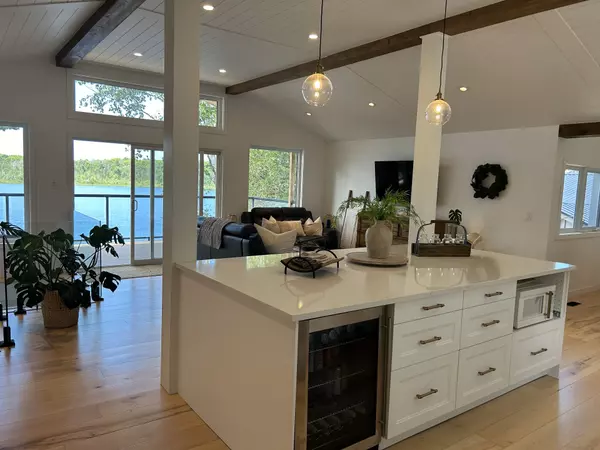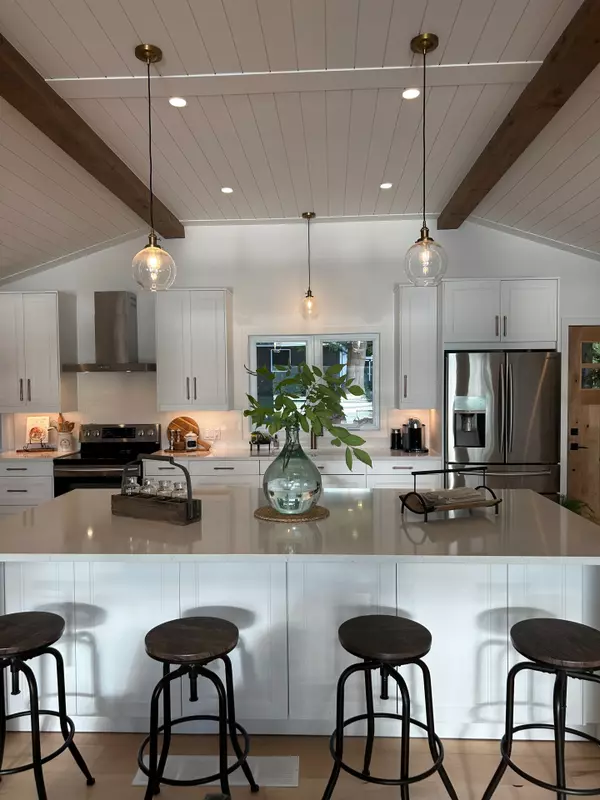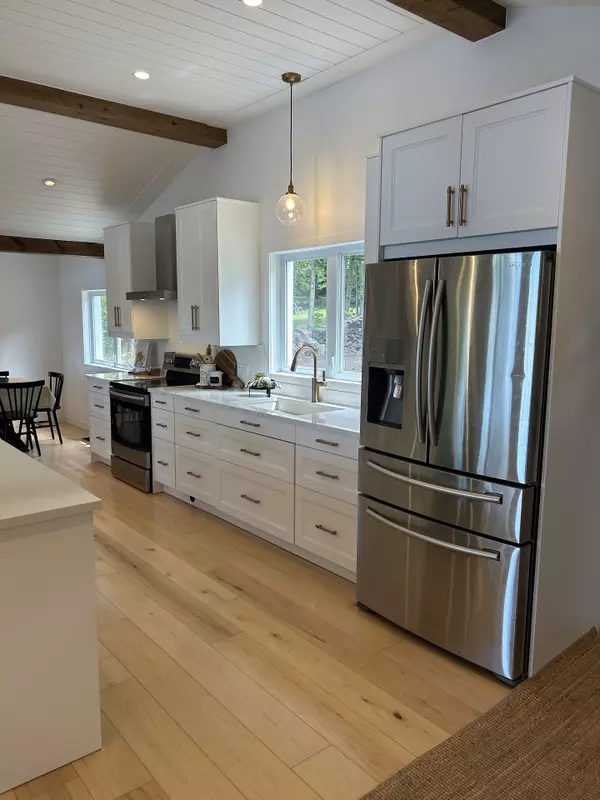189 Lightning Point RD Kawartha Lakes, ON K0M 1K0
2 Beds
1 Bath
UPDATED:
01/22/2025 02:25 PM
Key Details
Property Type Single Family Home
Sub Type Detached
Listing Status Active
Purchase Type For Sale
Approx. Sqft 1100-1500
MLS Listing ID X9767709
Style Bungalow
Bedrooms 2
Annual Tax Amount $6,479
Tax Year 2024
Property Description
Location
Province ON
County Kawartha Lakes
Community Rural Somerville
Area Kawartha Lakes
Zoning RR3
Region Rural Somerville
City Region Rural Somerville
Rooms
Family Room Yes
Basement Partial Basement, Walk-Out
Kitchen 1
Interior
Interior Features Bar Fridge, Primary Bedroom - Main Floor, Water Heater Owned, Carpet Free
Cooling Central Air
Inclusions Fridge, Stove, Dishwasher, Washer, Dryer, Undercounter Beverage Fridge - all appliances "as is condition". HWT.
Exterior
Exterior Feature Landscaped, Deck, Hot Tub, Recreational Area, Year Round Living
Parking Features Private, Private Double
Garage Spaces 6.0
Pool None
Waterfront Description Dock
View Water, Lake, Panoramic, Trees/Woods
Roof Type Asphalt Shingle
Lot Frontage 81.0
Lot Depth 244.86
Total Parking Spaces 6
Building
Foundation Piers, Concrete Block

