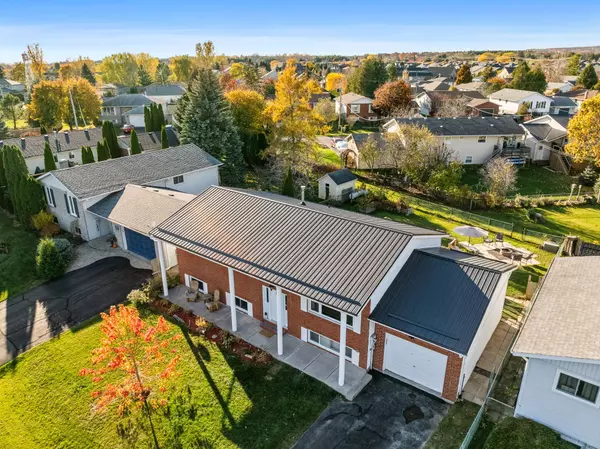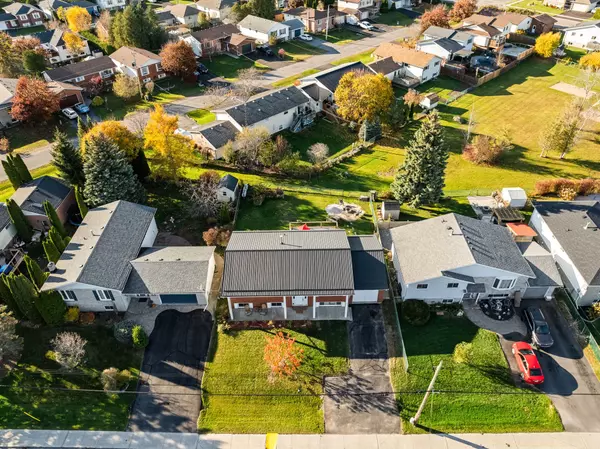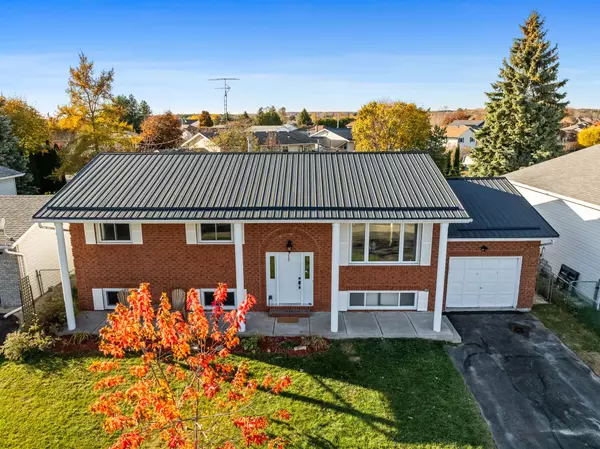
56 Harbour ST Brighton, ON K0K 1H0
4 Beds
2 Baths
UPDATED:
11/28/2024 01:34 PM
Key Details
Property Type Single Family Home
Sub Type Detached
Listing Status Active
Purchase Type For Sale
Approx. Sqft 1100-1500
MLS Listing ID X10406287
Style Bungalow-Raised
Bedrooms 4
Annual Tax Amount $3,444
Tax Year 2024
Property Description
Location
Province ON
County Northumberland
Community Brighton
Area Northumberland
Zoning RES
Region Brighton
City Region Brighton
Rooms
Family Room Yes
Basement Finished
Kitchen 2
Interior
Interior Features Upgraded Insulation, Water Heater Owned, Water Softener, Water Treatment
Cooling Central Air
Fireplaces Type Family Room, Natural Gas
Inclusions Tankless hot water heater, water softener, reverse osmosis system, BBQ
Exterior
Exterior Feature Deck
Parking Features Private
Garage Spaces 4.0
Pool None
Roof Type Metal
Total Parking Spaces 4
Building
Foundation Concrete Block






