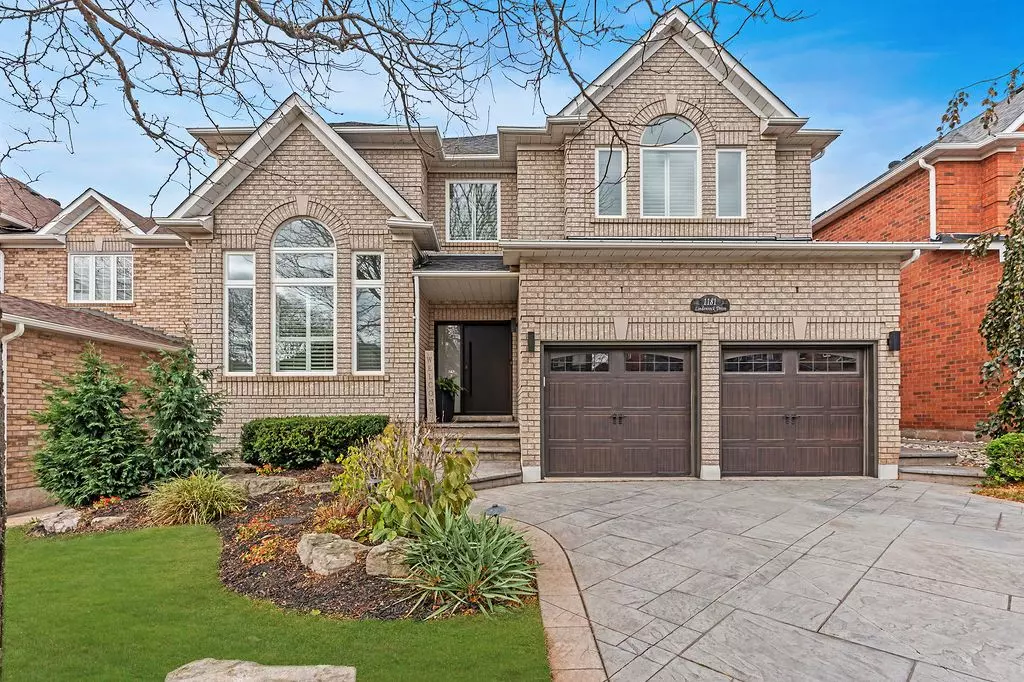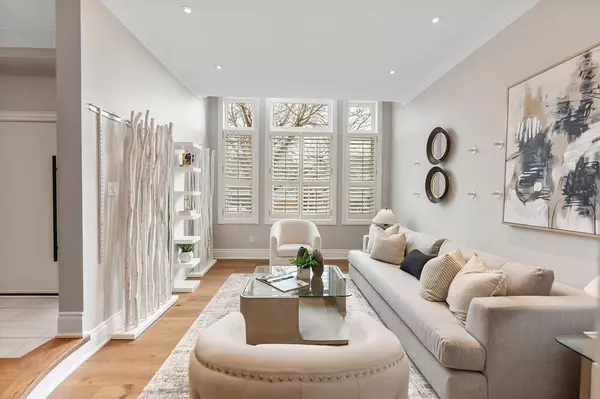REQUEST A TOUR If you would like to see this home without being there in person, select the "Virtual Tour" option and your agent will contact you to discuss available opportunities.
In-PersonVirtual Tour

$ 2,890,000
Est. payment /mo
Pending
1181 Lindenrock DR Oakville, ON L6H 6T5
5 Beds
5 Baths
UPDATED:
11/22/2024 04:18 PM
Key Details
Property Type Single Family Home
Listing Status Pending
Purchase Type For Sale
Approx. Sqft 3000-3500
MLS Listing ID W10406744
Style 2-Storey
Bedrooms 5
Annual Tax Amount $10,433
Tax Year 2024
Property Description
Located on one of the best streets and in one of the best neighbourhoods in Oakville - 1181 Lindenrock Drive is a Joshua Creek home that you will be proud to call your own!!! This exquisite and meticulously maintained 4+1 bedroom, 5 bathroom home has a calm and welcoming charm that is truly enamouring! Every detail has been attended to from the front landscaping and finishings, to the EXTENSIVE and HIGH-END renovations completed in 2021, through to the beautiful backyard oasis with inground pool, hot tub, patio and pool house. The stunning kitchen combines elegance with practicality to allow for family time and fabulous entertaining. The open concept transcends to the Great Room with 19 ft cathedral ceilings and expansive windows that emanate sophistication. This spectacular home can adapt with the evolving needs of your family... whether the kids are toddlers, teens or young adults. Walking distance to Oakville's finest schools, Community Centre, Library and Trails allows for a life with a healthy balance. The proximity to GO and major highways creates an ease for commuting. This home is ready for you to experience many years of happiness, community and prosperity. Welcome Home!
Location
Province ON
County Halton
Rooms
Basement Finished
Kitchen 1
Interior
Interior Features Water Heater Owned, Water Softener
Cooling Central Air
Fireplaces Number 2
Inclusions Microwave, Gas Range, Exhaust Fan, Dishwasher, Refrigerator, Washer, Dryer, Pool Equipment, Garage Door Remote, Blinds and Shutters, Televisions with the exception of that in the Great Room, All Television Wall Mounts
Exterior
Garage Attached
Garage Spaces 4.0
Pool Inground
Waterfront No
Roof Type Asphalt Shingle
Building
Foundation Poured Concrete
Lited by EXP REALTY






