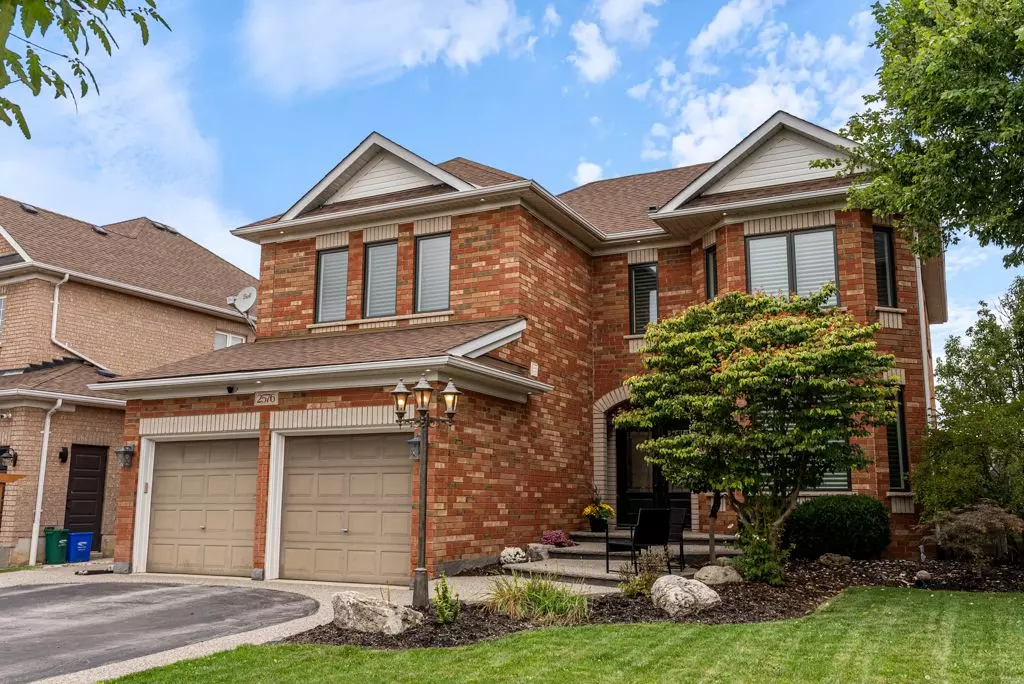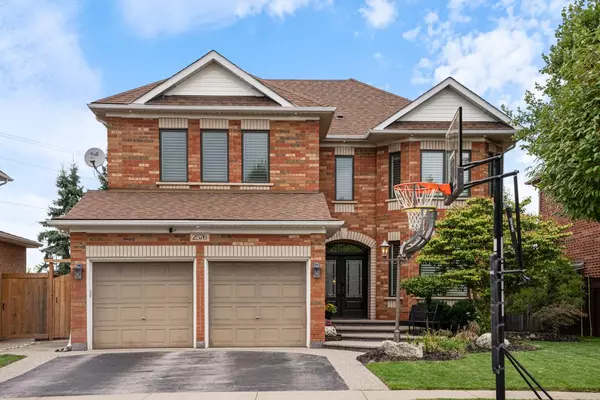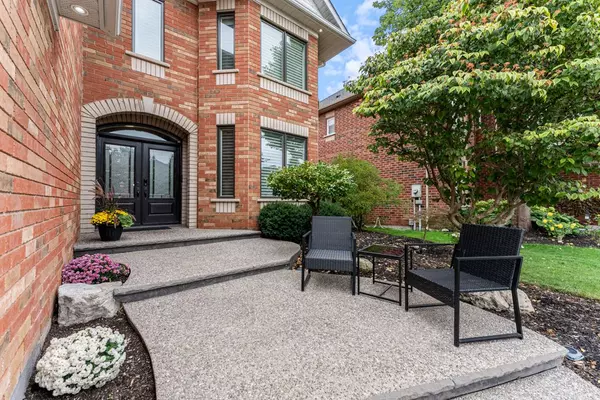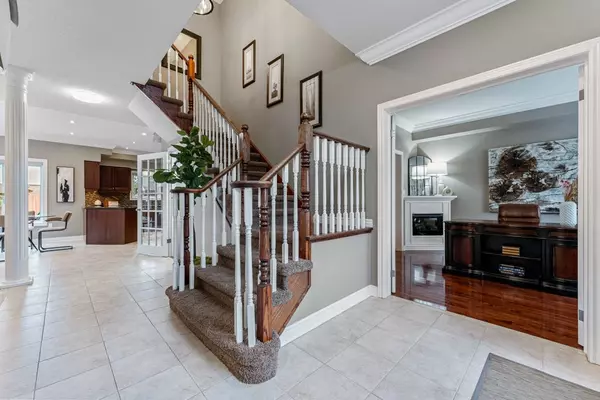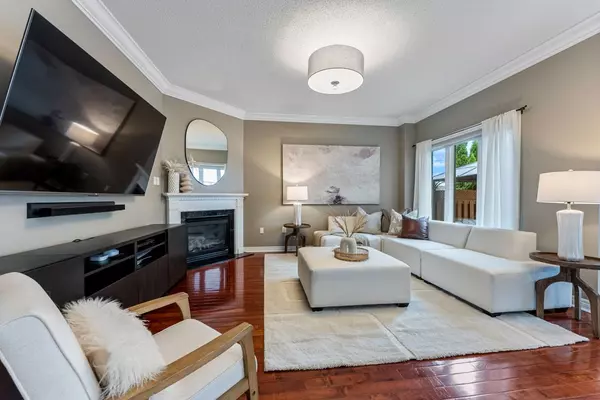REQUEST A TOUR If you would like to see this home without being there in person, select the "Virtual Tour" option and your agent will contact you to discuss available opportunities.
In-PersonVirtual Tour

$ 1,749,900
Est. payment /mo
Active
2576 Armour CRES Burlington, ON L7M 4T3
4 Beds
5 Baths
UPDATED:
11/06/2024 02:26 AM
Key Details
Property Type Single Family Home
Listing Status Active
Purchase Type For Sale
Approx. Sqft 2500-3000
MLS Listing ID W10409355
Style 2-Storey
Bedrooms 4
Annual Tax Amount $8,603
Tax Year 2024
Property Description
Welcome to your next family home in the heart of Millcroft. This spacious 2850 sq ft 4-bedroom home is tucked away at the end of a quiet crescent, the perfect spot for kids to play. The main floor features hardwood throughout, an open-concept kitchen with granite counters and newer appliances, plus a family room with a cozy fireplace, and a separate formal dining room, living room, or office with a second fireplace. Upstairs, you'll find 4 generously sized bedrooms and 3 washrooms. The large master suite includes a bonus room that could be used as a nursery, gym, office, or walk-in closet! With a fully renovated spa-like ensuite ('23), the master feels like a true retreat. The fully finished basement is the ultimate hangout spot, complete with a rec room, bar for entertaining, 3-piece bath, yoga room/office, and gym! Spend your summers relaxing in the saltwater pool, which enjoys full sun throughout the day. This beautifully maintained home comes loaded with upgrades: AC & pool liner ('20), furnace & pool filter ('21), kitchen appliances ('22), windows, pool pump & safety cover ('23). Located in one of Burlington's most convenient areas, you'll be close to shops, restaurants, Walmart, Fortinos, Homesense, Starbucks, and have easy access to the 407 and a quick drive to the QEW. There is even a city made opening in the fence at the end of the street (nicknamed Pinecone Ave) that gives you quick direct access to walk to Starbucks! Youre also within walking distance to Charles Beaudoin, Taywood Park, Frank J. Hayden, and more. If youre looking for the perfect home to raise a family, this just might be the one!
Location
Province ON
County Halton
Zoning R3.2
Rooms
Basement Finished, Full
Kitchen 1
Interior
Interior Features Other
Cooling Central Air
Fireplaces Number 2
Inclusions Dishwasher, Fridge, Microwave, Stove, Washer, Dryer. All ELFs. All window coverings. GDO. Central Vac. Bsmt bar, stools, mini tv w/mount. Pool toys/equip, gazebo, umbrella, garden beds. Ring doorbell. Nest smoke detectors. Ecobee t-stat. EV charge.
Exterior
Garage Attached
Garage Spaces 4.0
Pool None
Waterfront No
Roof Type Asphalt Shingle
Building
Foundation Poured Concrete
Lited by REAL BROKER ONTARIO LTD.


