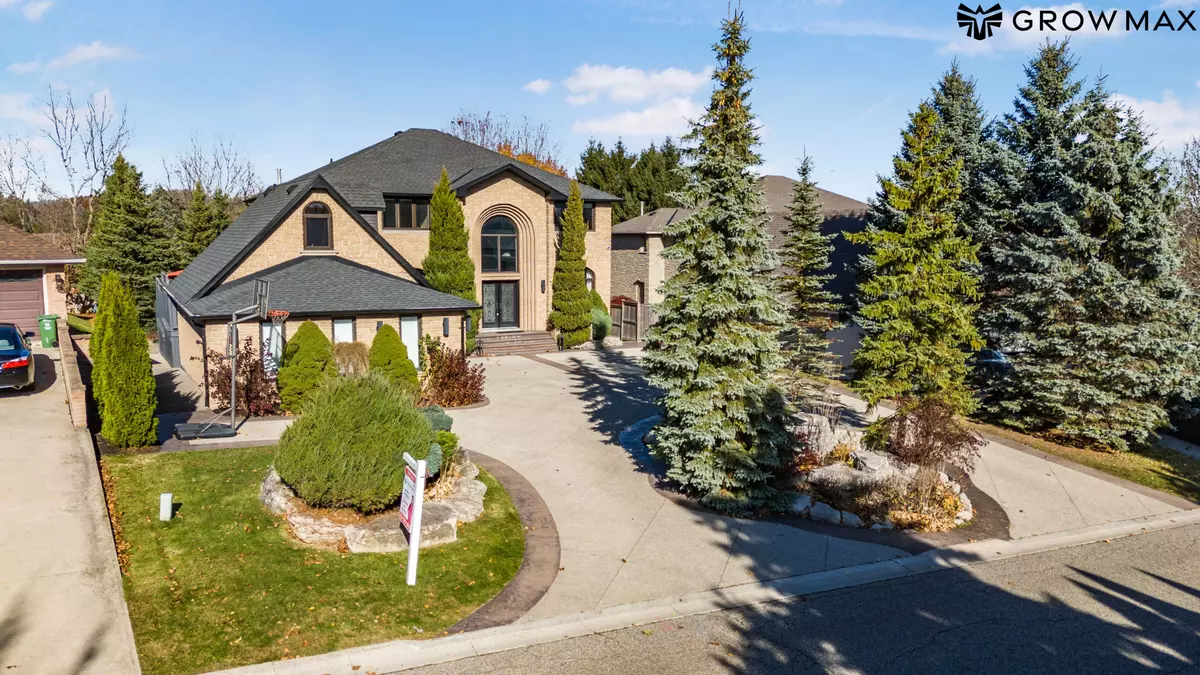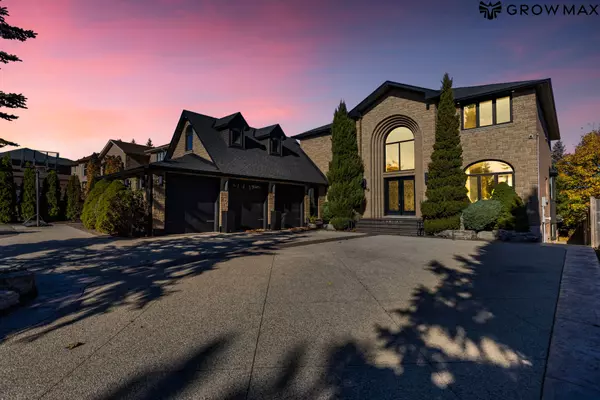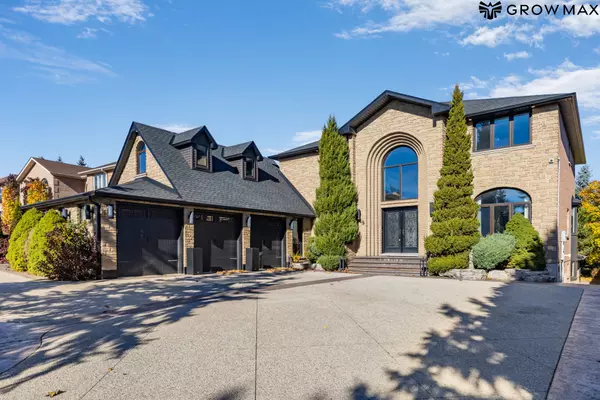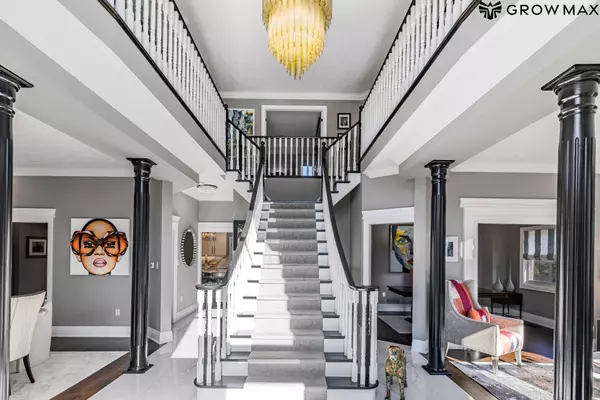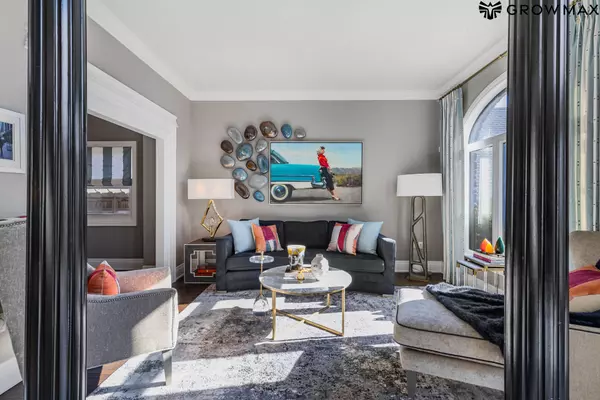
149 Miller DR Hamilton, ON L9G 4W2
6 Beds
5 Baths
UPDATED:
11/21/2024 05:21 PM
Key Details
Property Type Single Family Home
Listing Status Active
Purchase Type For Sale
Approx. Sqft 3500-5000
MLS Listing ID X10410443
Style 2-Storey
Bedrooms 6
Annual Tax Amount $12,400
Tax Year 2024
Property Description
Location
Province ON
County Hamilton
Zoning R3 297
Rooms
Basement Finished with Walk-Out
Kitchen 2
Interior
Interior Features Auto Garage Door Remote
Cooling Central Air
Fireplaces Number 1
Inclusions Blinds All other Light fixtures Draperies, Bosch-DW, Bosch-Built in SS microwave, Bosch-Built in SS oven, Bosch-Built in SS warming Door F&P SS Refridgerator Cooktop 2-Bosch DWs, Exhaust fans, BuiltInBev Fridge, Garage Door remotes HWT Tank, Mirrors
Exterior
Garage Attached
Garage Spaces 7.0
Pool Inground
Waterfront No
Roof Type Asphalt Shingle
Building
Foundation Poured Concrete


