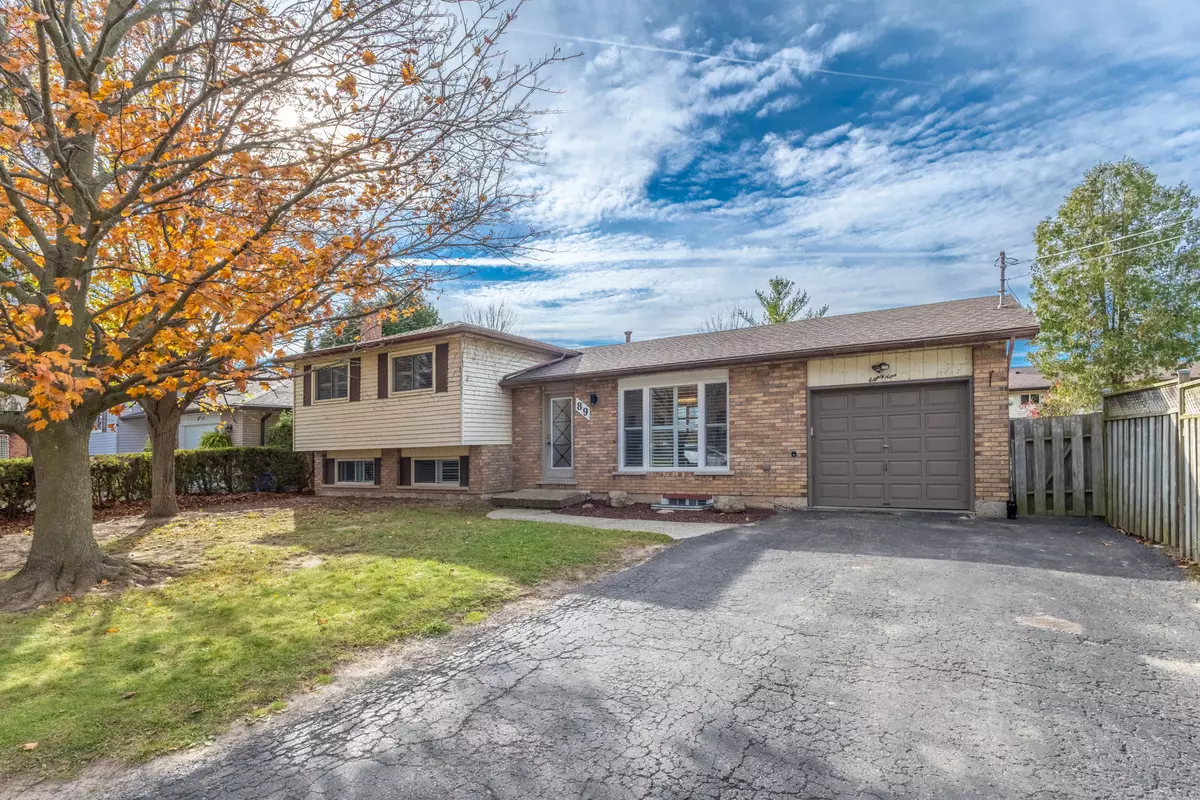
89 Dundee DR Haldimand, ON N3W 1J8
5 Beds
2 Baths
UPDATED:
11/19/2024 02:46 PM
Key Details
Property Type Single Family Home
Listing Status Pending
Purchase Type For Sale
Approx. Sqft 1500-2000
MLS Listing ID X10410583
Style Sidesplit 4
Bedrooms 5
Annual Tax Amount $3,986
Tax Year 2024
Property Description
Location
Province ON
County Haldimand
Zoning HA7B
Rooms
Basement Partially Finished
Kitchen 1
Interior
Interior Features Auto Garage Door Remote, Carpet Free, Garburator, Sump Pump, Water Heater
Cooling Central Air
Inclusions Garage Door Opener, Pool Equipment, Smoke Detector, Window Coverings, Microwave, Dishwasher, Stove, Fridge Fridge (as is) (Note: Water/Ice Dispenser not working, so "as is")
Exterior
Exterior Feature Awnings, Patio
Garage Attached
Garage Spaces 3.0
Pool Inground
Waterfront No
Roof Type Asphalt Shingle
Building
Foundation Poured Concrete






