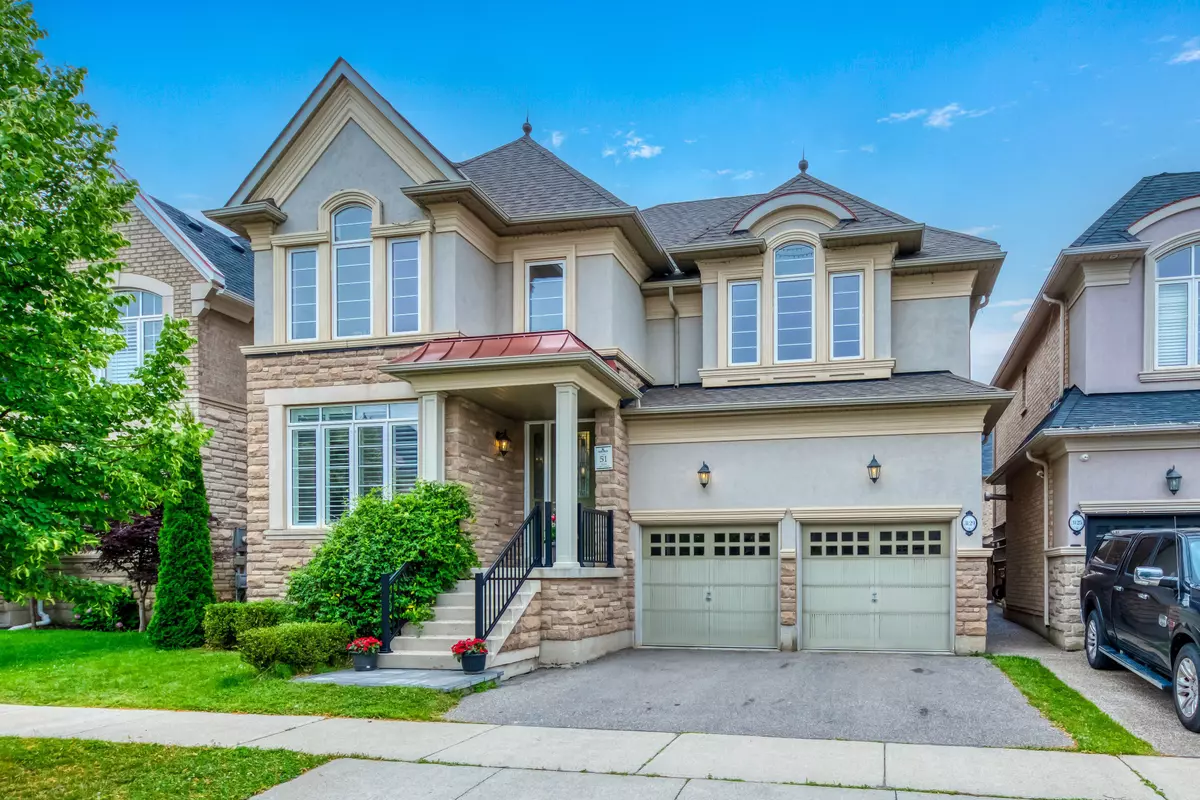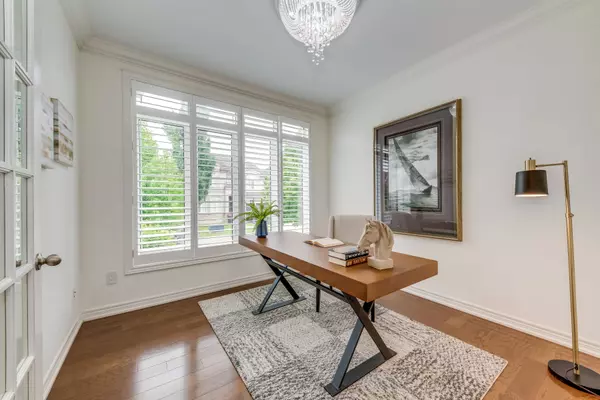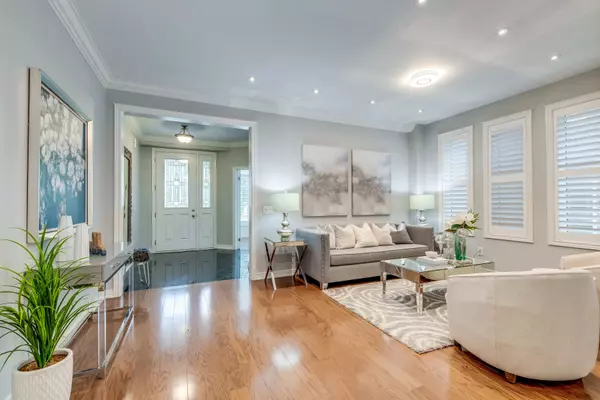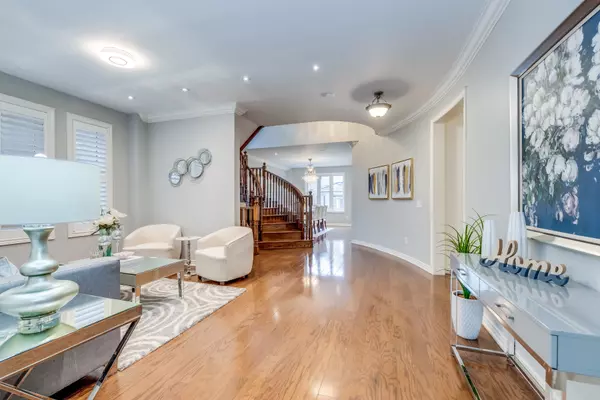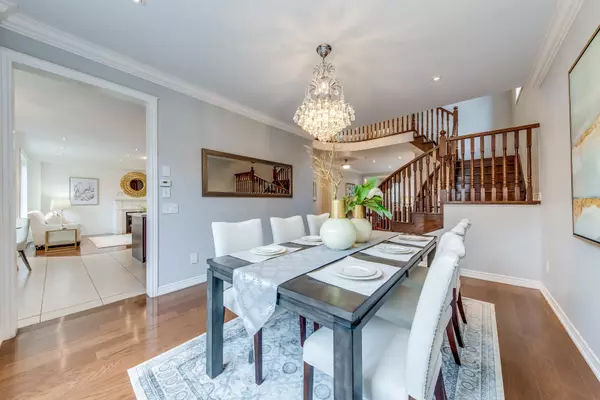REQUEST A TOUR If you would like to see this home without being there in person, select the "Virtual Tour" option and your agent will contact you to discuss available opportunities.
In-PersonVirtual Tour

$ 2,180,000
Est. payment /mo
Active
3129 Larry CRES Oakville, ON L6M 0S8
4 Beds
4 Baths
UPDATED:
11/07/2024 05:11 AM
Key Details
Property Type Single Family Home
Listing Status Active
Purchase Type For Sale
MLS Listing ID W10411701
Style 2-Storey
Bedrooms 4
Annual Tax Amount $9,104
Tax Year 2024
Property Description
Rosehaven built this approximately 3,600 sq ft luxury detached home with a double garage and four bedrooms in the prestigious Preserve Community of Oakville. The main floor boasts 9 ft ceilings and an open-concept design. A main floor office provides a quiet workspace for remote work. The oversized kitchen features upgraded stainless steel appliances and connects to a sunlit family room. The formal, luxurious dining room and elegant living room also add to the home's highlights. The second floor has four large bedrooms, three bathrooms, and a computer loft. The spacious master bedroom includes a 5-piece ensuite bathroom, a walk-in closet, and a separate vanity area. The second master bedroom has its own 4-piece bathroom, and the two additional bedrooms share a 4-piece semi-ensuite bathroom. The unfinished basement surprises with its 9 ft high ceiling and is ready for customization with a 3-piece rough-in.
Location
Province ON
County Halton
Rooms
Basement Unfinished
Kitchen 1
Interior
Interior Features Auto Garage Door Remote, Air Exchanger, Carpet Free, Other
Cooling Central Air
Inclusions S/S Stove, S/S Fridge, S/S Dishwasher, Washer, Dryer, All Elf's, Hood Fan, California shutters
Exterior
Garage Built-In
Garage Spaces 4.0
Pool None
Waterfront No
Roof Type Asphalt Shingle
Building
Foundation Concrete
Lited by RIGHT AT HOME REALTY


