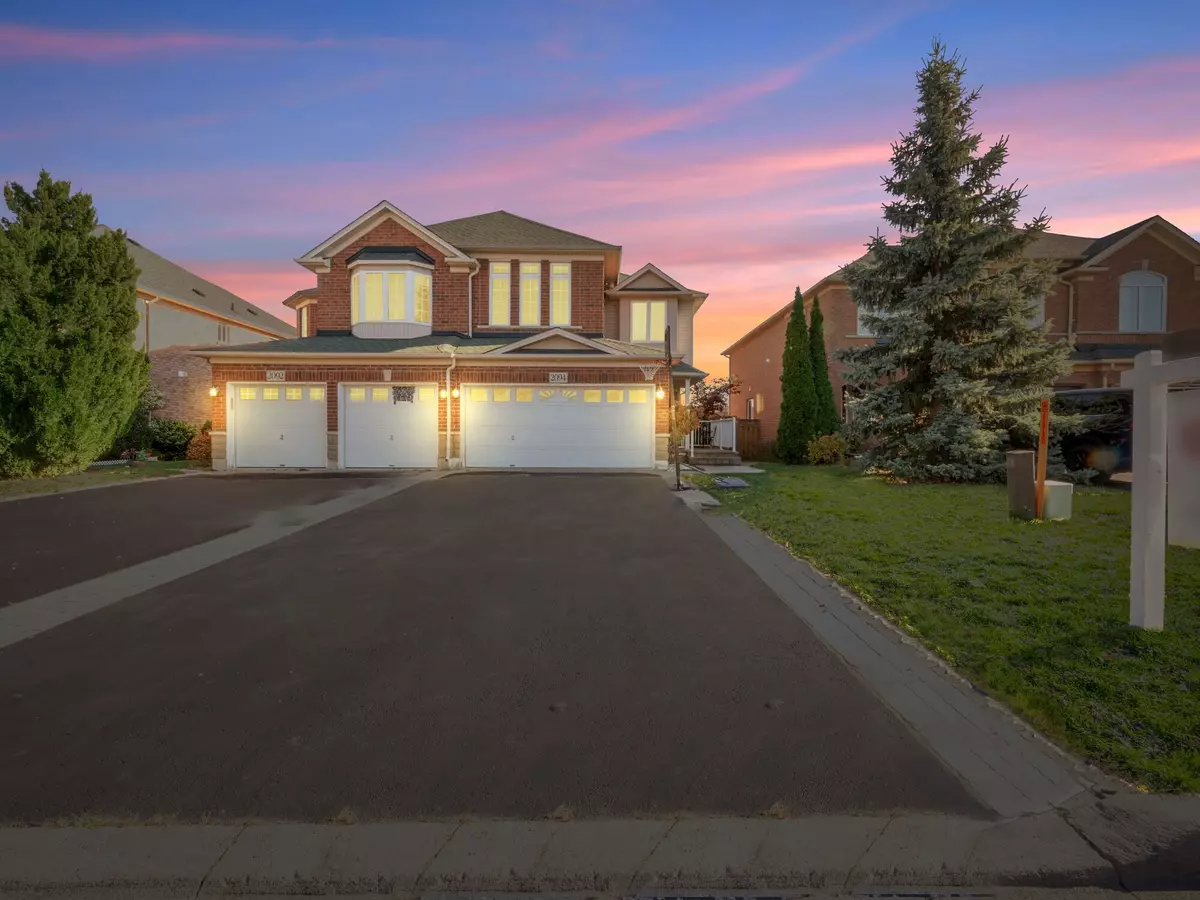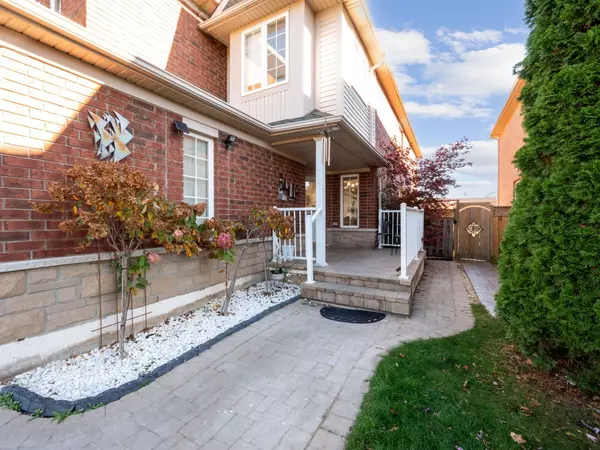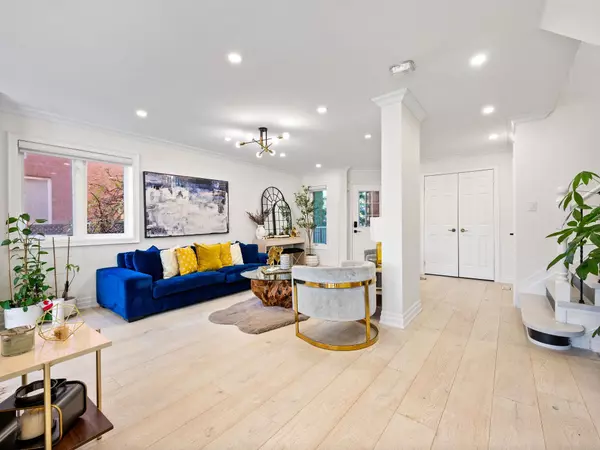REQUEST A TOUR If you would like to see this home without being there in person, select the "Virtual Tour" option and your agent will contact you to discuss available opportunities.
In-PersonVirtual Tour

$ 1,295,000
Est. payment /mo
Active
2094 Redstone CRES Oakville, ON L6M 5B1
4 Beds
3 Baths
UPDATED:
11/23/2024 10:53 PM
Key Details
Property Type Single Family Home
Listing Status Active
Purchase Type For Sale
Approx. Sqft 2000-2500
MLS Listing ID W10413599
Style 2-Storey
Bedrooms 4
Annual Tax Amount $5,141
Tax Year 2024
Property Description
NEWLY RENOVATED with a fresh coat of paint, this Spectacular 4 Bdrm Semi Detached Home Is Located In The Sought After West Oak Trail Neighbourhood Of Oakville Within Walking Distance To The New Regional Hospital. Open concept main floor With Pot Lights throughout the main and 2nd floor. Hardwood Floors, Stairs and Zero Carpet Throughout The Home. The Primary suite offers a lovely5-piece ensuite bathroom with a soaker tub & separate upgraded shower with a niche. Attached 1.5Garage & Enough Space In The Driveway For 4 Cars. It Is Also Conveniently Located Close To Schools, Parks, Shopping plazas and Hwy 407/403. This home offers ample room for family living and formal entertaining
Location
Province ON
County Halton
Rooms
Basement Full, Unfinished
Kitchen 1
Interior
Interior Features Other
Cooling Central Air
Inclusions Fridge, Gas Stove, Dishwasher, B/I Micro, Washer, Dryer, All Elf's, All Window Coverings Space Freezer In Basement, Gazebo.
Exterior
Garage Attached
Garage Spaces 5.5
Pool None
Waterfront No
Roof Type Asphalt Shingle
Building
Foundation Concrete
Lited by ROYAL LEPAGE SIGNATURE REALTY






