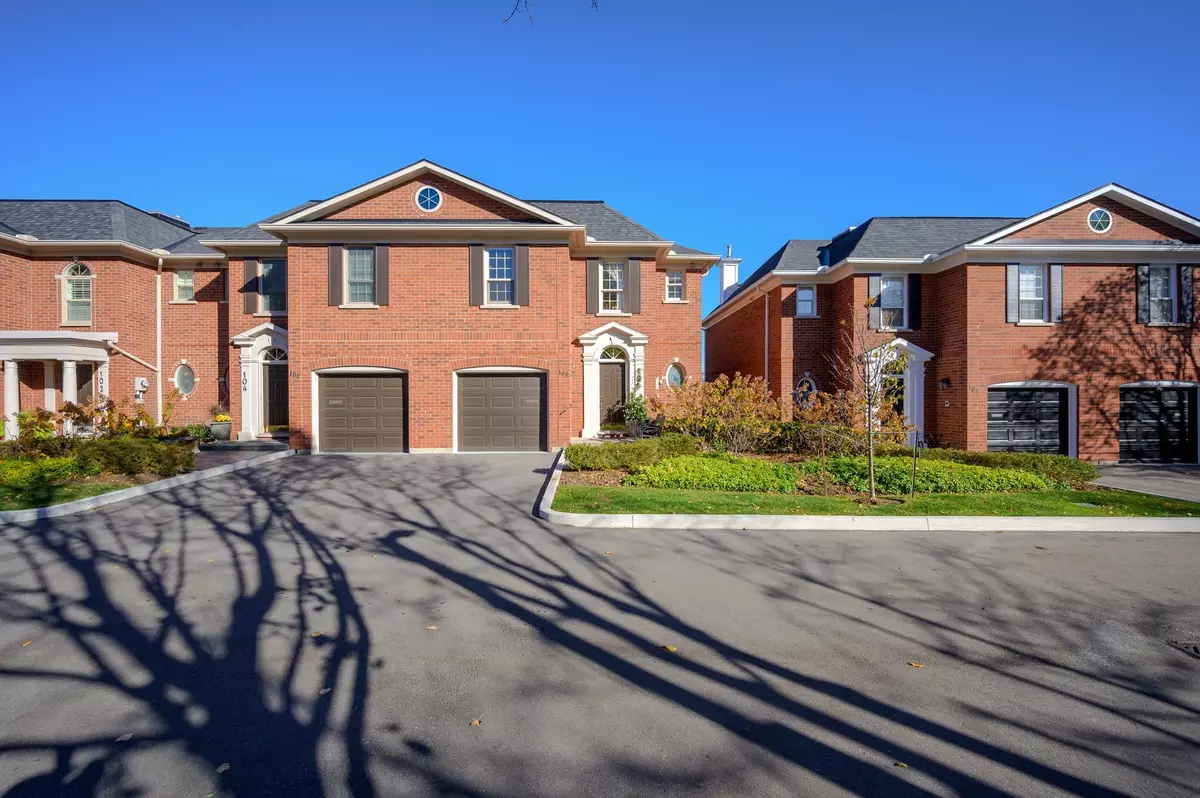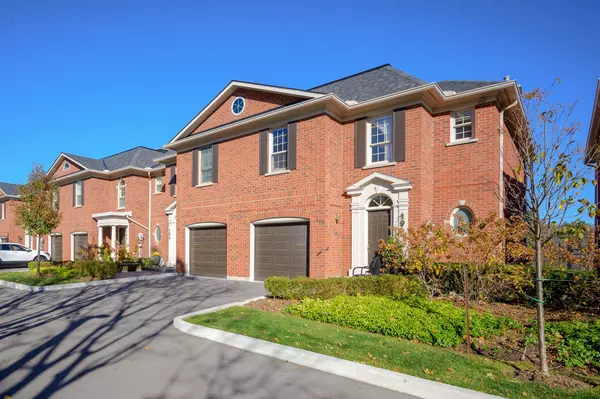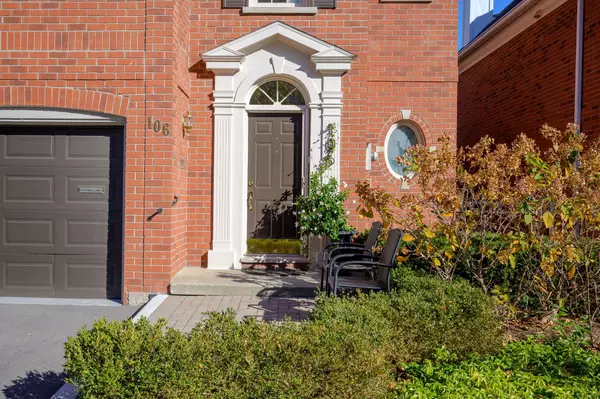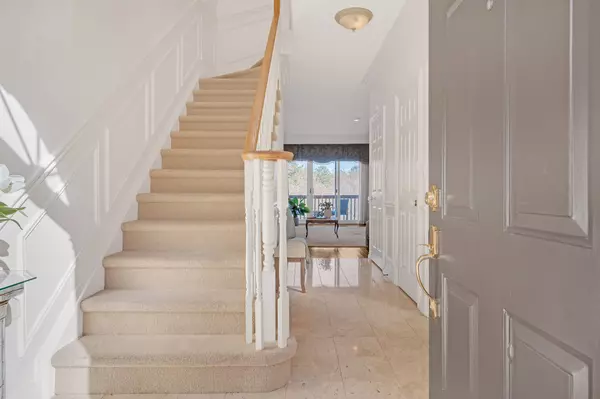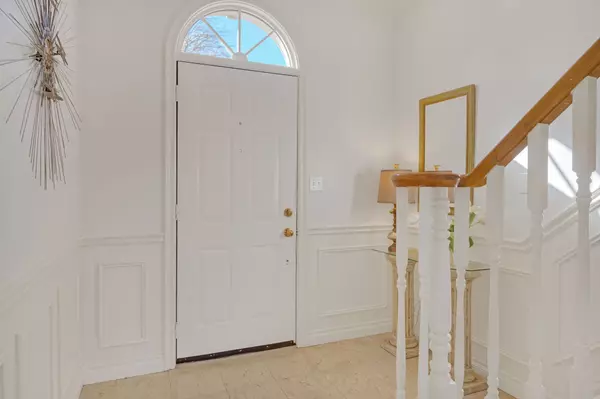REQUEST A TOUR If you would like to see this home without being there in person, select the "Virtual Tour" option and your agent will contact you to discuss available opportunities.
In-PersonVirtual Tour

$ 1,295,000
Est. payment /mo
Active
106 Fairwood PL W Burlington, ON L7T 4B6
3 Beds
4 Baths
UPDATED:
11/08/2024 08:21 PM
Key Details
Property Type Single Family Home
Listing Status Active
Purchase Type For Sale
Approx. Sqft 2000-2500
MLS Listing ID W10415441
Style 2-Storey
Bedrooms 3
Annual Tax Amount $5,793
Tax Year 2024
Property Description
Nestled in a serene location in Aldershot, backing onto a ravine and just steps from the lake, this executive end-unit townhouse offers over 3,000 sq. ft. of living space. The main level showcases hardwood floors, a spacious living room with a cozy gas fireplace, and sliding doors that lead to a private deck overlooking the lush ravine. The kitchen features built-in appliances, a peninsula, and windows that flood the space with natural light. High ceilings with skylights add an airy feel, while two convenient walk-in/storage closets and a powder room complete this level. Upstairs, the primary suite offers oversized windows, a walk-in closet, and an ensuite equipped with a double vanity, a soaker tub, and a separate shower. The second bedroom also boasts a walk-in closet and ensuite! For added convenience, the laundry room is located on the bedroom level. The walk-out basement with soaring ceilings extends the living space, offering a cozy family room with a second gas fireplace, sliding doors leading to a patio perfect for outdoor gatherings, a third bedroom, a 4-piece bathroom, and ample storage options. Enjoy the benefits of living within walking distance to the lake, LaSalle Park, and being close to the Royal Botanical Gardens, GO station, top-rated schools, shopping, and more. Commuting is easy with quick access to major highways. The association fees include lawn care, maintenance, snow removal, and additional services, ensuring a hassle-free lifestyle. Don't miss the opportunity to make this extraordinary property your new home, combining comfort, convenience, and scenic beauty in one stunning package. Notables: Approximate ages for the following, A/C & Hot Water Heater 2022, Roof 2018, and Furnace 2015.
Location
Province ON
County Halton
Rooms
Basement Finished with Walk-Out
Kitchen 1
Interior
Interior Features Bar Fridge, Storage, Water Heater Owned
Cooling Central Air
Fireplaces Number 2
Fireplaces Type Natural Gas
Inclusions Built-in Microwave, Dishwasher, Dryer, Refrigerator, Stove, Washer, Bar Fridge, Light Fixtures, BBQ
Exterior
Garage Built-In
Garage Spaces 2.0
Pool None
Waterfront No
Roof Type Shingles
Building
Foundation Concrete
Lited by RE/MAX ESCARPMENT REALTY INC.


