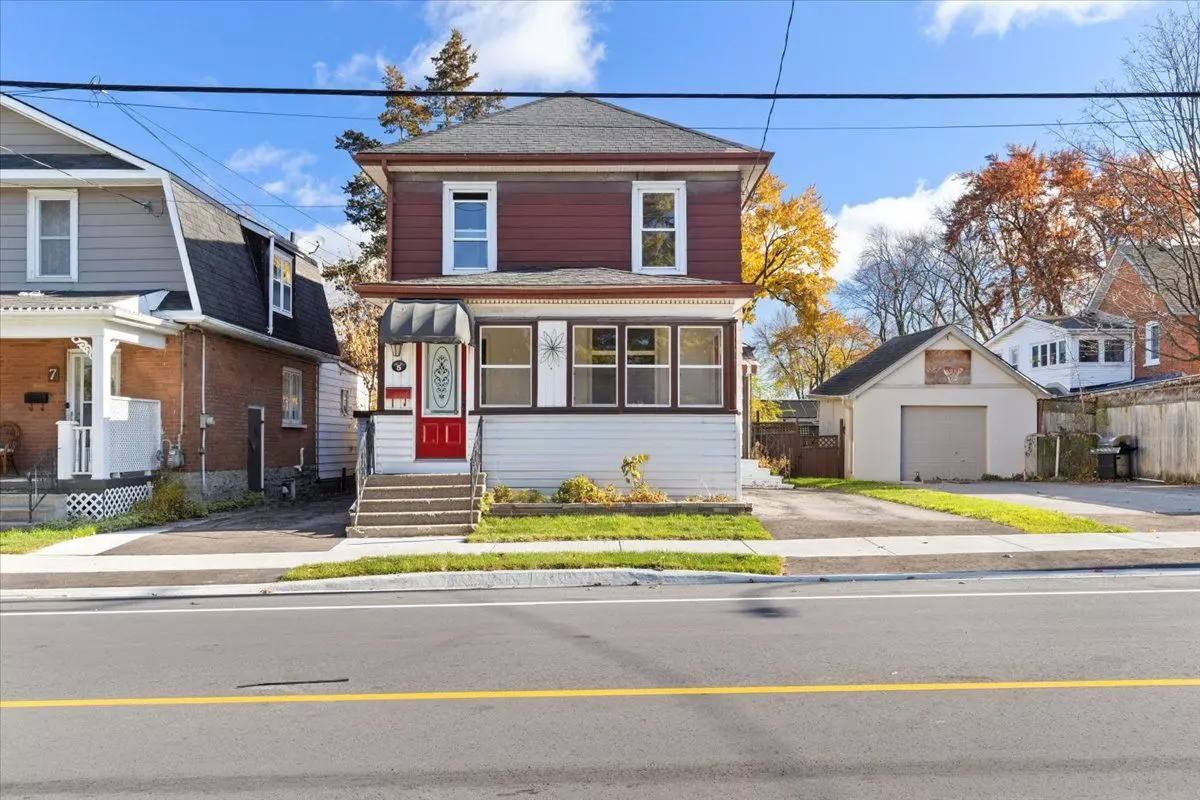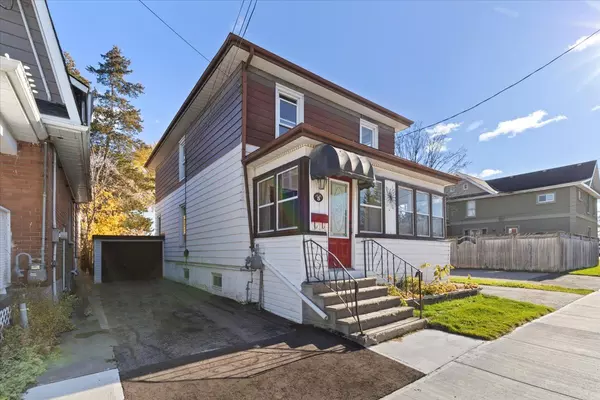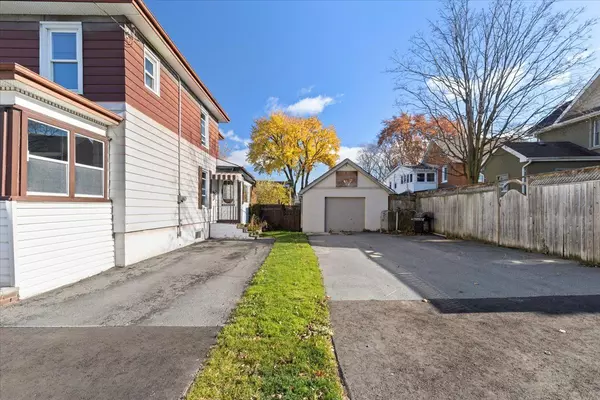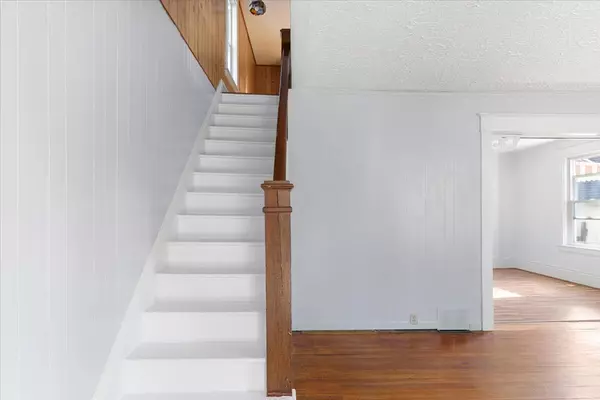REQUEST A TOUR If you would like to see this home without being there in person, select the "Virtual Tour" option and your agent will contact you to discuss available opportunities.
In-PersonVirtual Tour

$ 439,900
Est. payment /mo
Active
5 Albion ST Belleville, ON K8N 3R7
3 Beds
1 Bath
UPDATED:
11/22/2024 05:51 PM
Key Details
Property Type Single Family Home
Listing Status Active
Purchase Type For Sale
Approx. Sqft 1500-2000
MLS Listing ID X10416662
Style 2-Storey
Bedrooms 3
Annual Tax Amount $2,631
Tax Year 2024
Property Description
Step inside this lovely century-old home with modern amenities! The sunny enclosed porch leads to a spacious living room. This detached house has nicely sized 3 bedrooms and 1 bathroom. The main living room boasts a fireplace and pocket doors, adjacent to a vast dining room. The large dining room serves equally well as a family room. The large kitchen is complete with a pantry and a breakfast nook perfect for enjoying a quiet morning coffee. The generously sized living room and family room provide ample space for family gatherings, while the sunroom invites you to relax and unwind in a serene setting. This home features old charm - it's a house built to last for decades! New washer dryer, updated electrical and plumbing are features for added convenience. Recent upgrades to the electrical and plumbing systems ensure peace of mind, making this home move-in ready. With four parking spaces available, youll never have to worry about finding a spot after a long day. The strategic location offers easy access to essential services, schools, and public transit, making it an ideal choice for families and professionals alike.
Location
Province ON
County Hastings
Zoning R4
Rooms
Basement Partially Finished, Separate Entrance
Kitchen 1
Interior
Interior Features Carpet Free, Sump Pump, Water Heater, Water Meter
Cooling Central Air
Fireplaces Number 1
Fireplaces Type Electric, Living Room
Inclusions Stainless steel fridge, stove, dishwasher, laundry washer/dryer.
Exterior
Exterior Feature Awnings, Deck, Porch Enclosed, Year Round Living
Parking Features Detached
Garage Spaces 4.0
Pool None
View Clear
Roof Type Asphalt Shingle
Building
Foundation Concrete
Lited by ROYAL LEPAGE SIGNATURE REALTY






