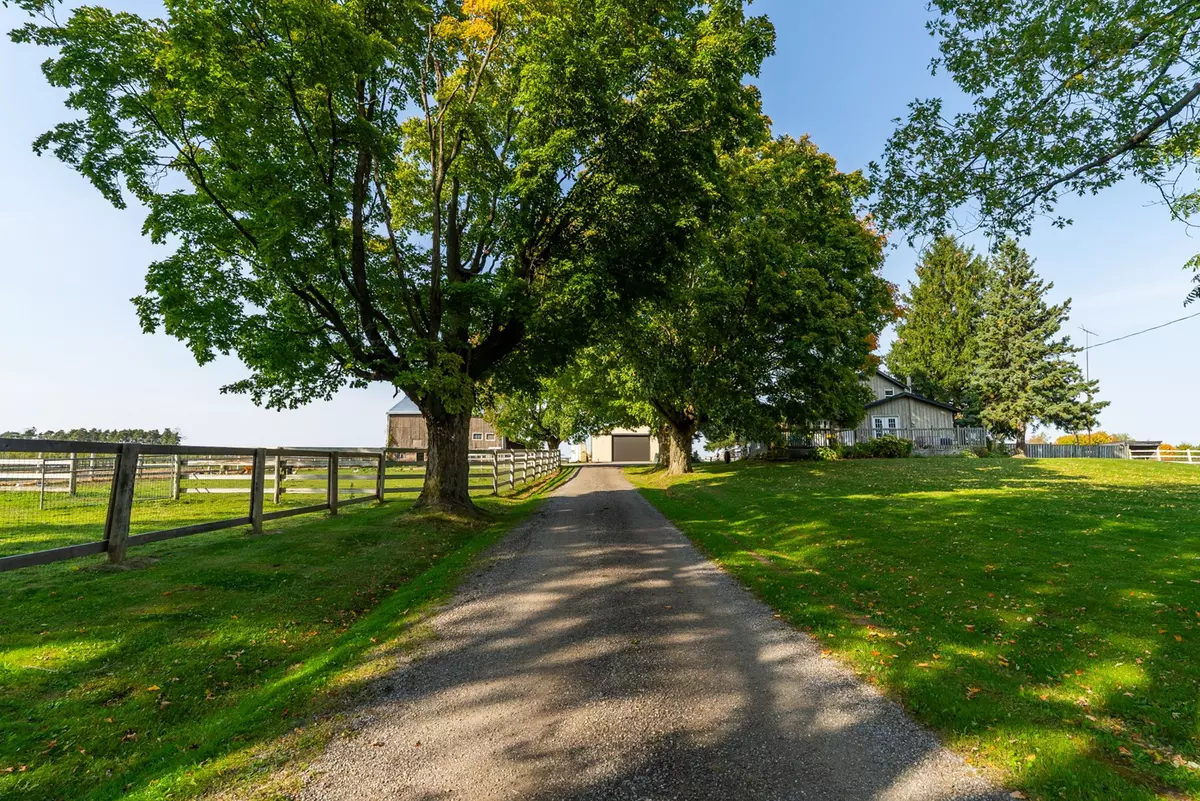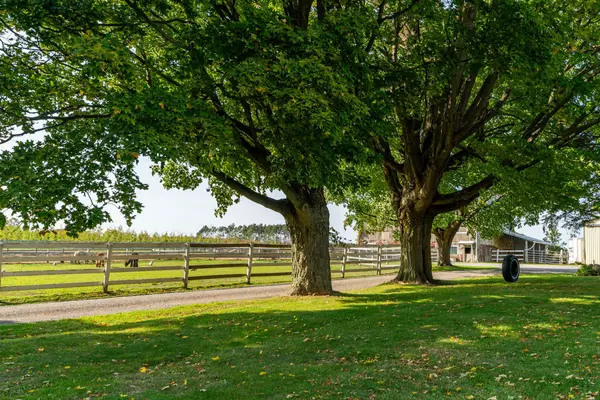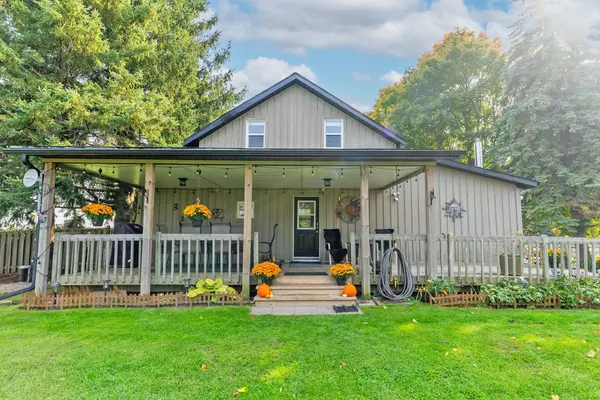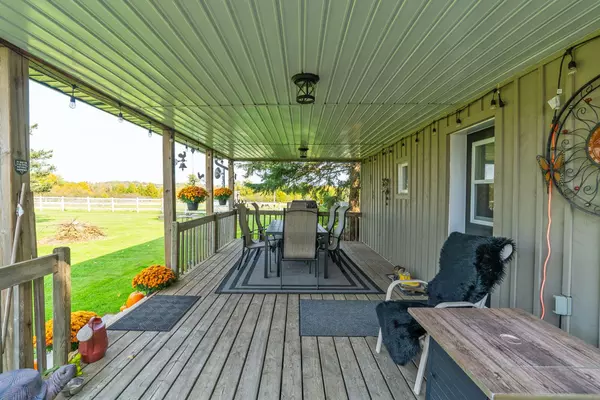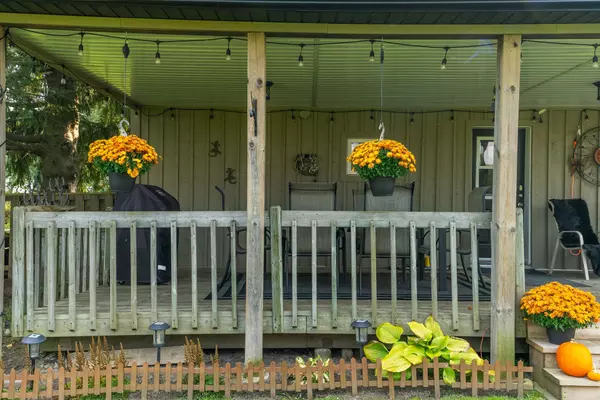REQUEST A TOUR If you would like to see this home without being there in person, select the "Virtual Tour" option and your agent will contact you to discuss available opportunities.
In-PersonVirtual Tour

$ 1,999,000
Est. payment /mo
Active
772 Townline RD W Scugog, ON L0B 1A0
3 Beds
3 Baths
25 Acres Lot
UPDATED:
11/13/2024 12:13 PM
Key Details
Property Type Single Family Home
Listing Status Active
Purchase Type For Sale
MLS Listing ID E10416951
Style 1 1/2 Storey
Bedrooms 3
Annual Tax Amount $4,212
Tax Year 2023
Lot Size 25.000 Acres
Property Description
Escape to the countryside without leaving convenience behind! Discover this enchanting approx 30+ acre hobby farm nestled just 10 minutes from Brooklin in the sought after Durham Region. With easy access to the 407, 412, Hwy 7, Hwy 12 and the 401. This property combines rural charm with unbeatable convenience. This 3 bedroom, 3 bathroom home is designed for comfort and warmth, featuring a main floor primary bedroom with ensuite, perfect for easy access and privacy. Relax on the inviting covered porch overlooking a beautifully landscaped yard, or enjoy mornings on the front porch. The separate entrance leads to a finished basement with endless possibilities. *Equestrian ready amenities* The property includes horse paddocks, a round pen, a sand ring, 4 stalls and a tack room, all ready for your equestrian needs. Convenient and versatile out buildings...Beyond the barn you'll find a 40ft x 60ft outbuilding for projects or storage. Stunning scenic views...The mature maple tree lined driveway and the open picturesque surroundings offer peace and privacy. A true haven for those looking to connect with nature. Ample parking ensures convenience for everyone.
Location
Province ON
County Durham
Rooms
Basement Finished, Separate Entrance
Kitchen 1
Interior
Interior Features Primary Bedroom - Main Floor, Water Softener
Cooling Central Air
Inclusions HWT
Exterior
Garage Spaces 12.0
Pool None
Waterfront No
Lited by EXP REALTY


