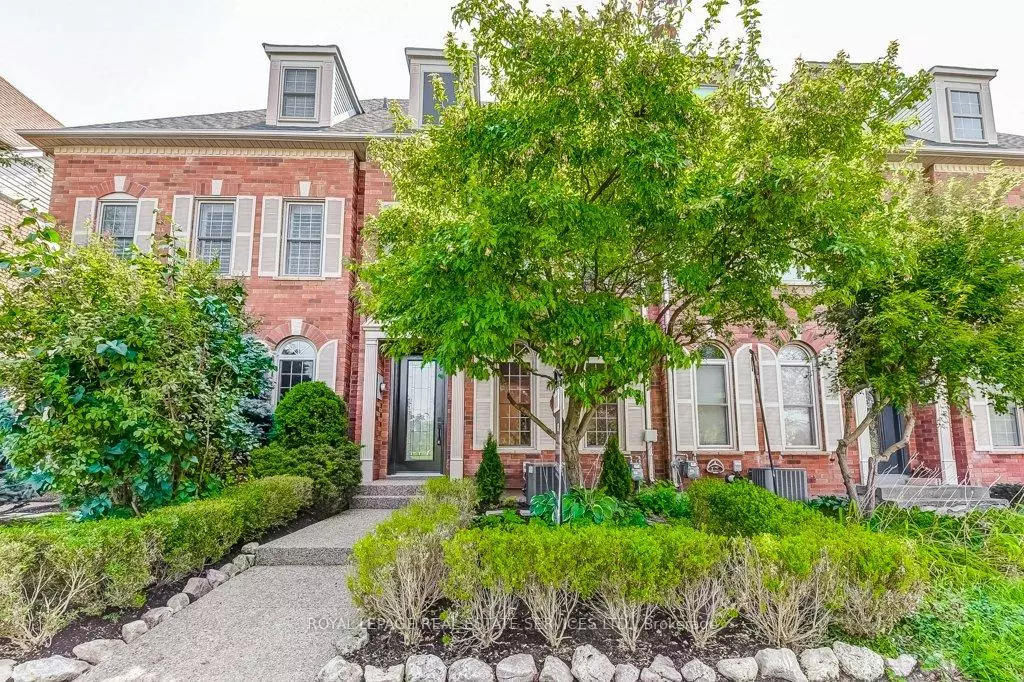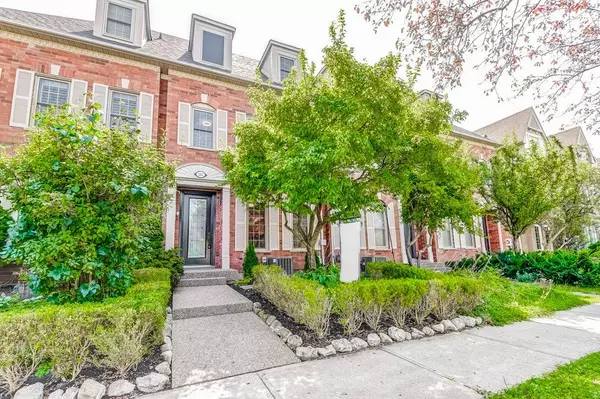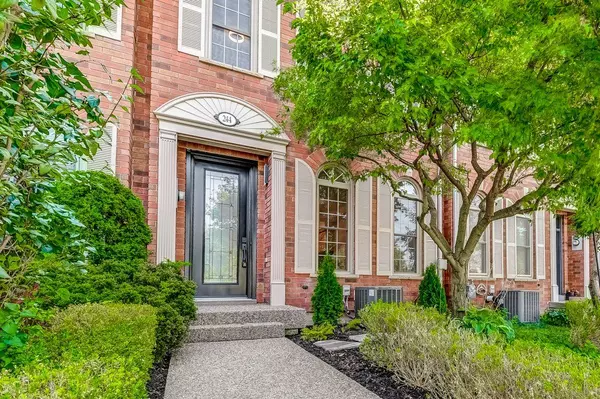REQUEST A TOUR If you would like to see this home without being there in person, select the "Virtual Tour" option and your agent will contact you to discuss available opportunities.
In-PersonVirtual Tour

$ 1,189,000
Est. payment /mo
Active
244 Glenashton DR Oakville, ON L6H 6H5
3 Beds
3 Baths
UPDATED:
10/24/2024 09:12 PM
Key Details
Property Type Single Family Home
Listing Status Active
Purchase Type For Sale
Approx. Sqft 1500-2000
MLS Listing ID W9271631
Style 3-Storey
Bedrooms 3
Annual Tax Amount $4,178
Tax Year 2024
Property Description
Discover modern living and classic charm in this stunning 3-story row home in River Oaks. It features 3 spacious bedrooms, including a luxurious primary suite with his and her walk-in closets and a 4-piece ensuite. The 2nd floor offers 2 additional bedrooms, a family room, laundry, and another 4-piece bath. The main floor boasts an open-concept layout with new Hickory hardwood floors and Berber carpeting. Upgrades include crown molding, new kitchen appliances, and a professionally finished basement with built-ins. The outdoor space features an aggregate walkway, composite deck, and mature trees. Freshly painted and full of upgrades, this home is move-in ready. Walking distance to top-rated schools, shops, and transit. Paid 30-day street parking permits are available for $50 per month. Visit www.oakville.ca for more info.
Location
Province ON
County Halton
Zoning RUC
Rooms
Basement Finished, Full
Kitchen 1
Interior
Interior Features Water Heater Owned
Cooling Central Air
Inclusions Fridge, Stove, Dishwasher, Washer, Dryer, All Electric Light Fixtures, Furnace & Ac, Hot Water Heater, All Mirrors Currently Attached, GDO & Remotes
Exterior
Exterior Feature Deck, Landscaped
Garage Detached
Garage Spaces 2.0
Pool None
Waterfront No
Roof Type Asphalt Shingle
Building
Foundation Concrete
Lited by ROYAL LEPAGE REAL ESTATE SERVICES LTD.






