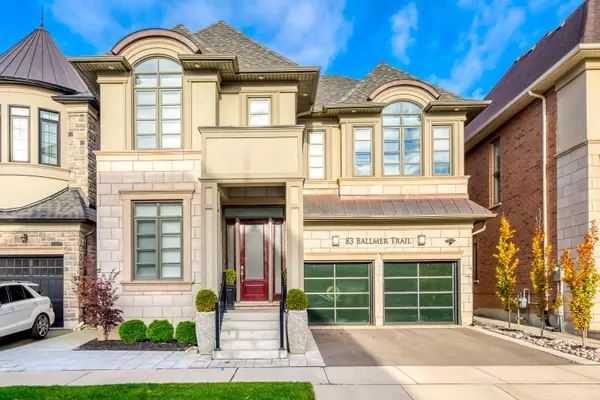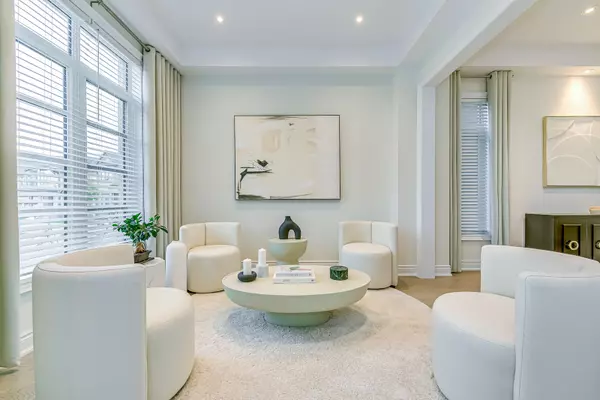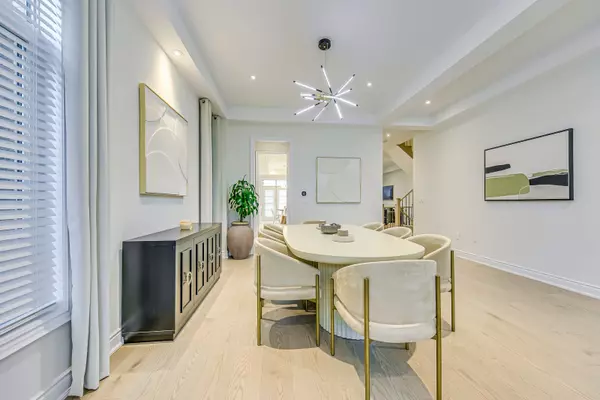
83 Ballmer TRL Oakville, ON L6H 0V6
4 Beds
5 Baths
UPDATED:
11/13/2024 02:10 AM
Key Details
Property Type Single Family Home
Listing Status Active
Purchase Type For Sale
Approx. Sqft 3500-5000
MLS Listing ID W10271445
Style 2-Storey
Bedrooms 4
Annual Tax Amount $8,809
Tax Year 2024
Property Description
Location
Province ON
County Halton
Rooms
Basement Finished
Kitchen 2
Interior
Interior Features Auto Garage Door Remote, ERV/HRV, Bar Fridge, Built-In Oven, Central Vacuum
Cooling Central Air
Fireplaces Number 1
Fireplaces Type Natural Gas
Inclusions All Existing Top Of Line Appliances, Designer Window Curtains & Light Fixtures, Blinds, Speakers on the Ceiling In Basement, Glass Garage Doors Garage with Openers, Gazebo. 200 amp Service, HRV, Cvac. Copper Roof in Garage .
Exterior
Exterior Feature Landscaped, Lighting, Porch
Garage Attached
Garage Spaces 4.0
Pool None
Waterfront No
Roof Type Asphalt Shingle,Metal
Building
Foundation Concrete






