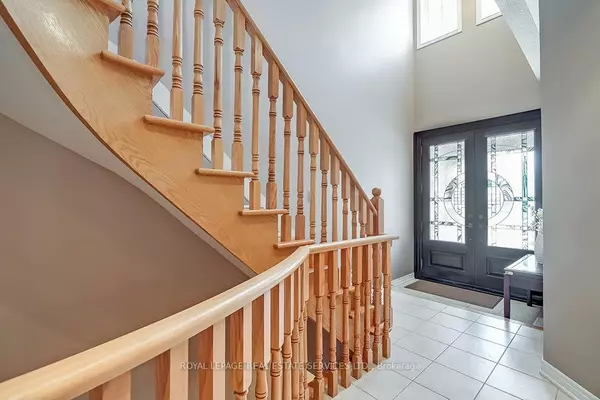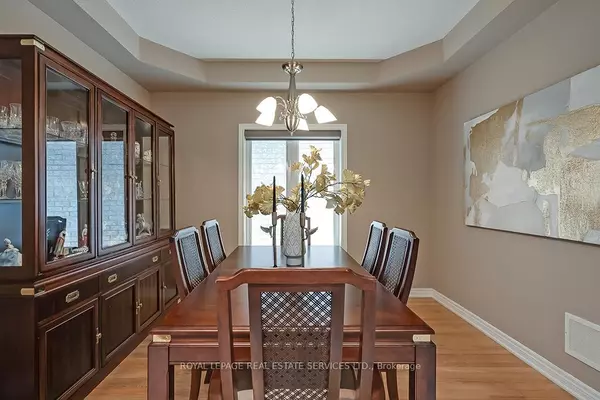REQUEST A TOUR If you would like to see this home without being there in person, select the "Virtual Tour" option and your agent will contact you to discuss available opportunities.
In-PersonVirtual Tour

$ 1,555,000
Est. payment /mo
Active
2433 Presquile DR Oakville, ON L6H 0B8
4 Beds
4 Baths
UPDATED:
11/11/2024 04:15 PM
Key Details
Property Type Single Family Home
Listing Status Active
Purchase Type For Sale
Approx. Sqft 2000-2500
MLS Listing ID W9344380
Style 2-Storey
Bedrooms 4
Annual Tax Amount $5,655
Tax Year 2023
Property Description
Have it all with this sophisticated luxury home with a premium Joshua Creek location. This exquisite Fernbrook townhome features 3 + 1 bedrooms, 3.5 bathrooms, & approximately 2,150 sq. ft. of living space, plus a professionally finished walkout basement with a recreation room, wet bar, 4th bedroom/office, & 3-piece bath. The allure begins at the curb with a majestic stone faade & professional landscaping, including extensive interlocking stone & a huge patio with an upper deck in the backyard installed in 2015. Front door replaced with custom door. Two-storey sunken foyer & the main floor boasts 9 ceilings, & natural-finished hardwood floors grace the main floor & upper hall. Pot lights on all three levels, custom blinds, & an impressive curved oak staircase enhance the elegance. Decorative columns & a tray ceiling add a formal ambiance to the separate dining room. Entertain & relax in the generous great room featuring a gas fireplace & walkout to the upper deck. Beautiful maple eat-in kitchen includes under-cabinet valance lighting, sparkling quartz counters, a separate pantry, stainless steel appliances, & an enormous peninsula/island with a breakfast bar open to the great room. Convenience is key with inside entry to the garage & a second-floor laundry room. The generous primary suite boasts a lavish updated 5-piece ensuite bath with a soaker tub & separate shower. New furnace and a/c approx 4-5 years old. Walk to school & ravine trails, with quick access by car to shopping & restaurants. This home is in a fantastic commuter location, just a 3-minute drive to the 403/QEW.
Location
Province ON
County Halton
Zoning RM1 sp:266
Rooms
Basement Finished, Walk-Out
Kitchen 1
Interior
Interior Features Central Vacuum
Cooling Central Air
Fireplaces Number 1
Inclusions Built-in dishwasher, fridge, stove, microwave, washer, dryer, all elfs, all window coverings, desk in basement
Exterior
Exterior Feature Deck, Patio
Garage Attached
Garage Spaces 4.0
Pool None
Roof Type Asphalt Shingle
Building
Foundation Unknown
Lited by ROYAL LEPAGE REAL ESTATE SERVICES LTD.






