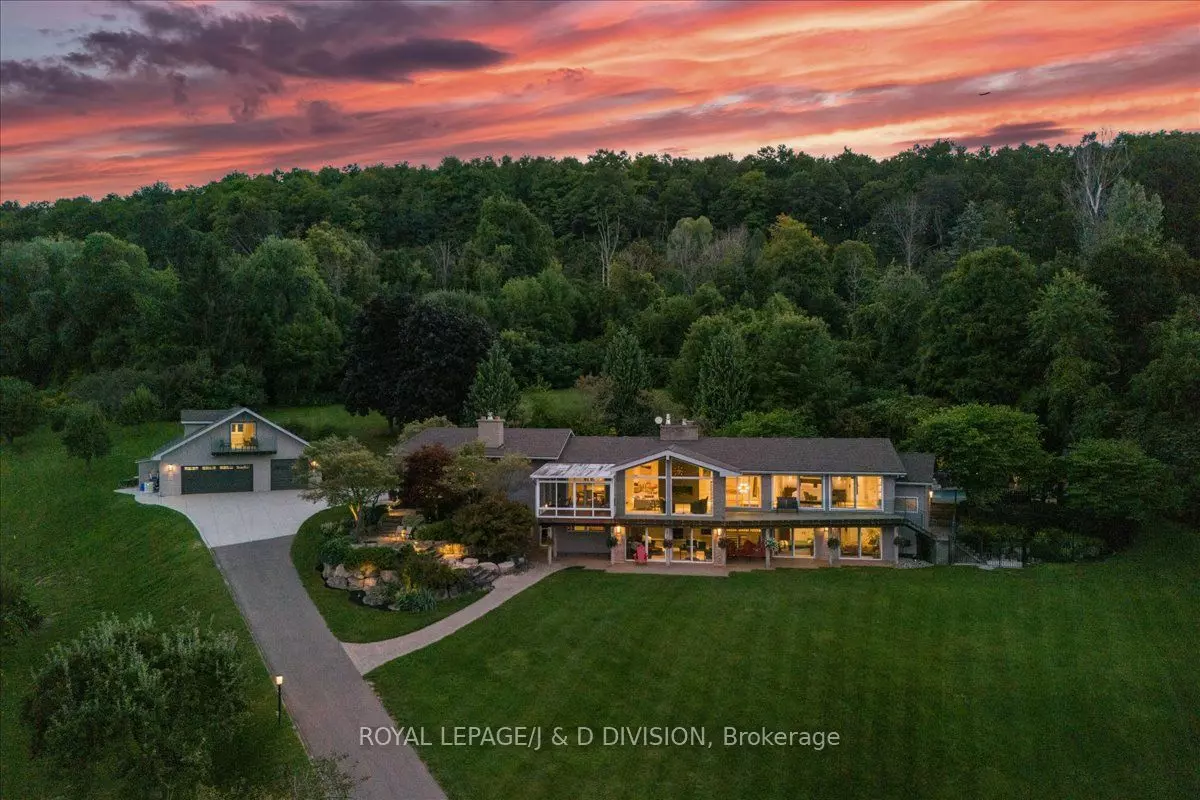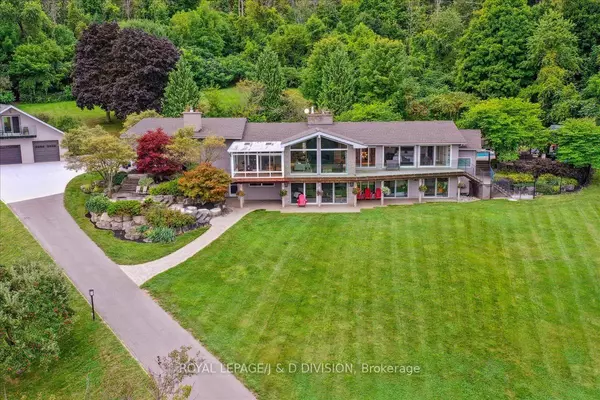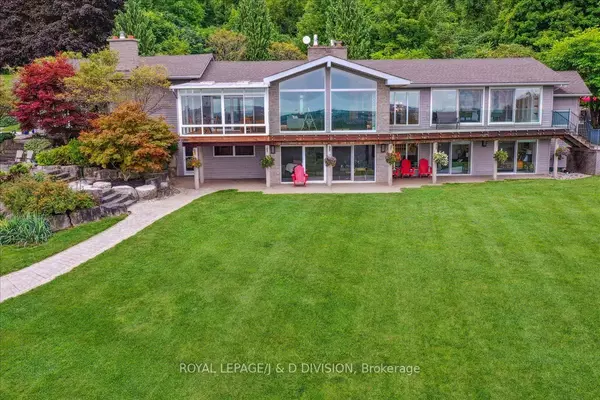REQUEST A TOUR If you would like to see this home without being there in person, select the "Virtual Tour" option and your agent will contact you to discuss available opportunities.
In-PersonVirtual Tour

$ 4,339,000
Est. payment /mo
Price Dropped by $50K
7286 Bell School Line Milton, ON L9T 2Y1
4 Beds
5 Baths
2 Acres Lot
UPDATED:
11/24/2024 03:37 PM
Key Details
Property Type Single Family Home
Listing Status Active
Purchase Type For Sale
MLS Listing ID W9397136
Style Bungalow
Bedrooms 4
Annual Tax Amount $9,644
Tax Year 2024
Lot Size 2.000 Acres
Property Description
Experience the best of country living on this stunning 3.9-acre estate, featuring a meticulously renovated custom bungalow atop the Niagara Escarpment. Enjoy unobstructed panoramic views of the Toronto skyline, Lake Ontario, and Mount Nemo from every angle of this private oasis. A gated driveway leads to a beautifully landscaped property with a detached, heated 3-car garage/shop and an upstairs loft perfect for an office of in-law suite. The 5321 Sq.ft. home offers an open-concept design with vaulted ceilings, wide plank oak floors, and a chefs kitchen with a large island and stainless steel appliances. The main level includes a sunroom, a large deck, and a luxurious primary bedroom with a custom walk-in closet and a 6-piece ensuite with heated floors. The lower level boasts 3 bedrooms, a recreation room, and a walkout entrance. Outside, enjoy a saltwater pool, a pond, and stone terraces. This estate offers serene living with modern conveniences juts minutes from Milton and highway
Location
Province ON
County Halton
Zoning NECAB
Rooms
Basement Full, Finished with Walk-Out
Kitchen 1
Interior
Interior Features Central Vacuum
Cooling Central Air
Exterior
Garage Detached
Garage Spaces 13.0
Pool Inground
Waterfront No
Roof Type Unknown
Building
Foundation Unknown
Lited by ROYAL LEPAGE/J & D DIVISION






