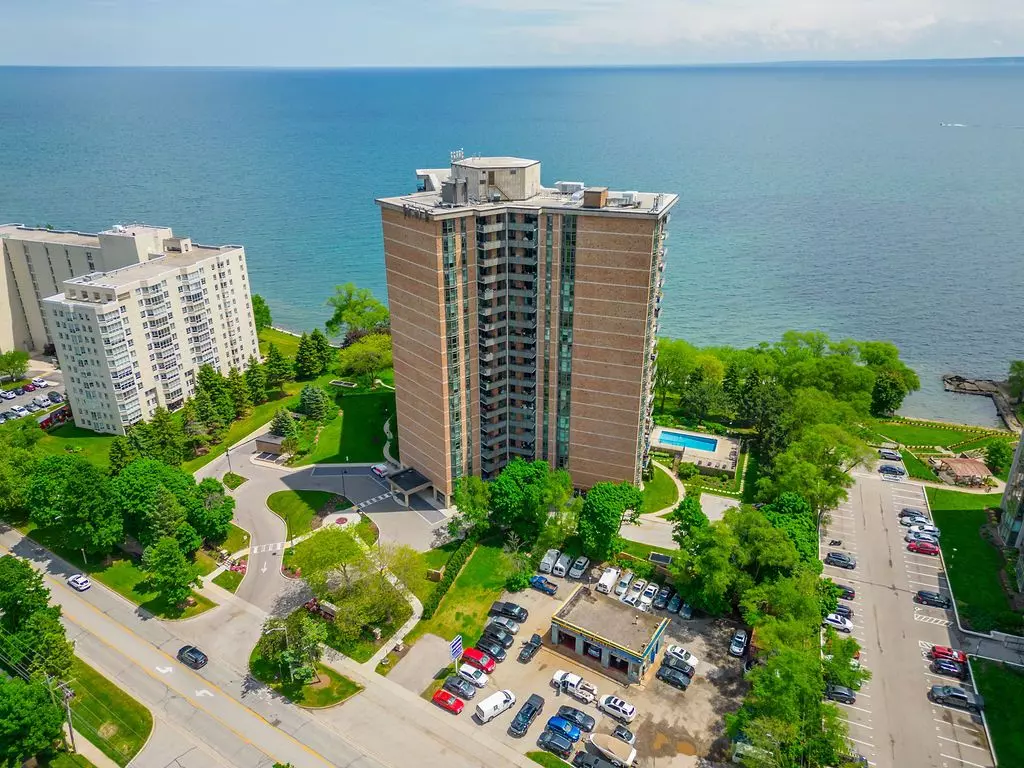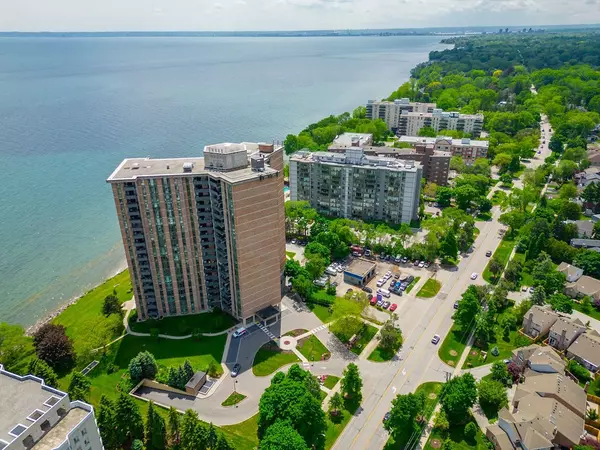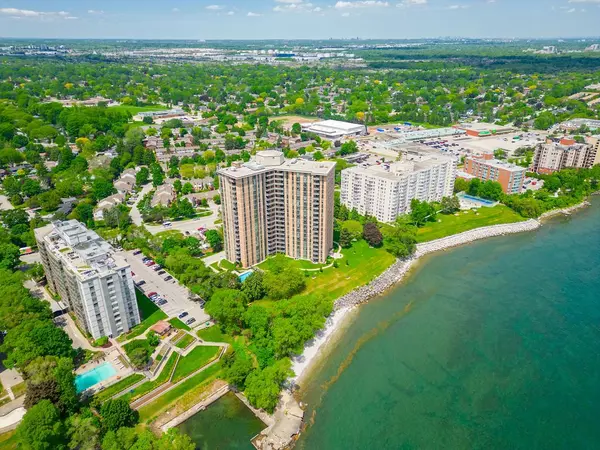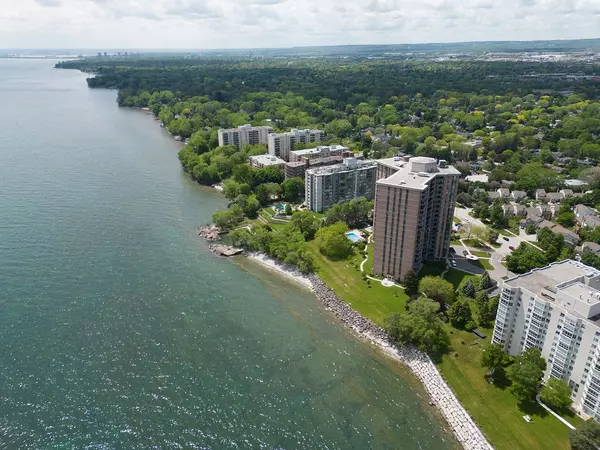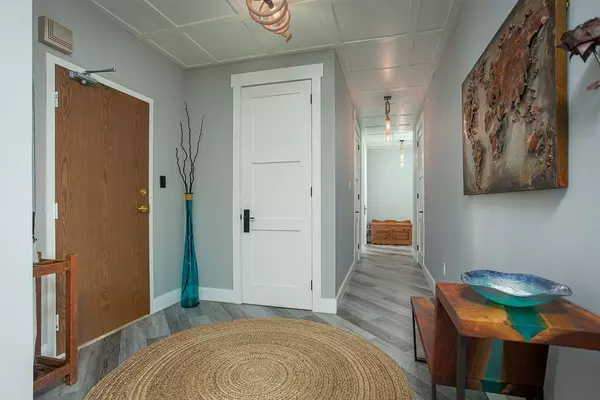REQUEST A TOUR If you would like to see this home without being there in person, select the "Virtual Tour" option and your agent will contact you to discuss available opportunities.
In-PersonVirtual Tour

$ 1,088,000
Est. payment /mo
Active
5250 LAKESHORE RD #1504 Burlington, ON L7L 5L2
3 Beds
2 Baths
UPDATED:
11/08/2024 09:24 PM
Key Details
Property Type Condo
Listing Status Active
Purchase Type For Sale
Approx. Sqft 1600-1799
MLS Listing ID W10415605
Style Other
Bedrooms 3
HOA Fees $1,191
Annual Tax Amount $3,773
Tax Year 2024
Property Description
Seize the opportunity to own an exclusive lakeside retreat at Admiral's Walk, the largest and most luxurious unit in the building, meticulously redesigned and move-in ready. Spanning 1685 sq ft, this exceptional residence offers sweeping, unobstructed lake views from every room. Enjoy three generously sized bedrooms with custom closets, two luxurious bathrooms, and a private balcony designed for serene relaxation or sophisticated entertaining. Thoughtfully upgraded, this home boasts modern enhancements including updated electrical and plumbing, an in-suite ductless AC system, and convenient in-suite laundry - RARE features in the building. The gourmet kitchen is a chef's dream, with abundant cabinetry, double ovens, a cooktop, and a cafe-style fridge with a built-in coffee maker. As a resident of Admiral's Walk, indulge in a suite of amenities including an outdoor pool, BBQ areas, a fitness center, games and party rooms, saunas, and more. Discover the pinnacle of lakeside luxury!
Location
Province ON
County Halton
Zoning Residential
Rooms
Basement None
Kitchen 1
Interior
Interior Features Countertop Range
Cooling Wall Unit(s)
Inclusions Furniture included: custom epoxy black walnut kitchen table w/8 stools; custom sectional couch w/chaise & recliner & charging stations; custom black walnut end tables & entrance bench; curved full motion wall-mounted 60" tv
Laundry Ensuite
Exterior
Exterior Feature Controlled Entry
Garage Underground
Garage Spaces 2.0
Waterfront No
View Lake
Roof Type Flat
Building
New Construction false
Lited by ROYAL LEPAGE REAL ESTATE SERVICES LTD.


