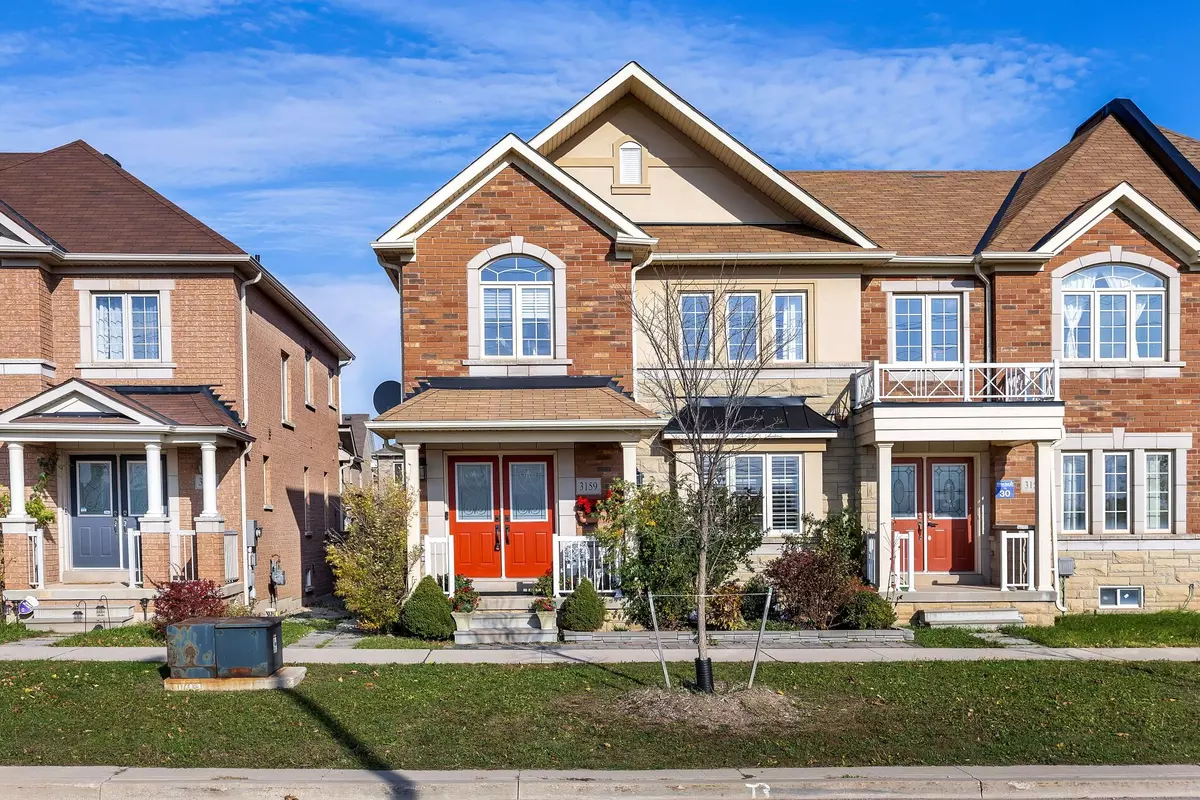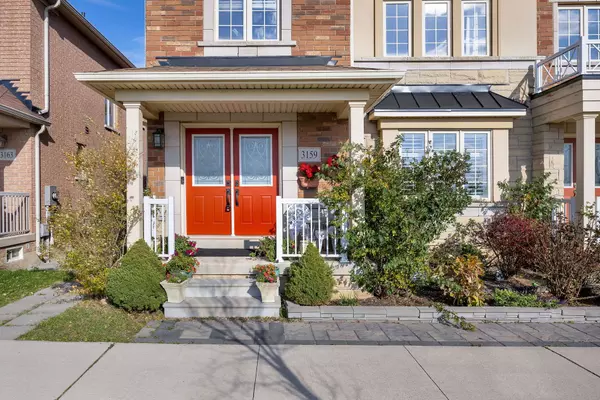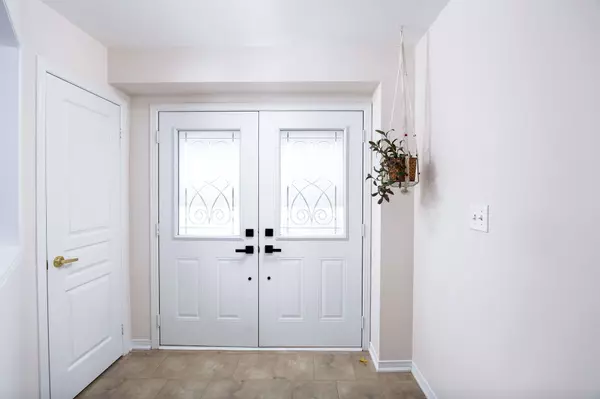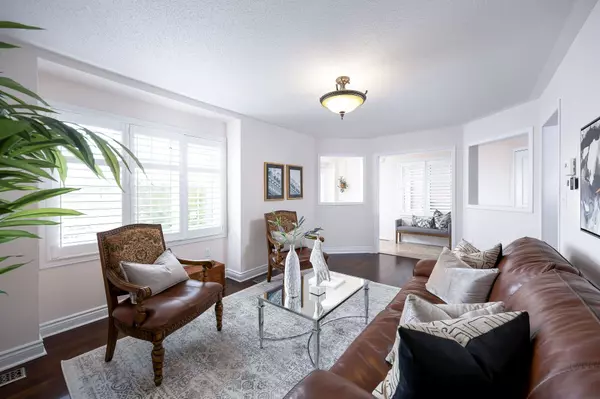REQUEST A TOUR If you would like to see this home without being there in person, select the "Virtual Tour" option and your agent will contact you to discuss available opportunities.
In-PersonVirtual Tour

$ 1,399,900
Est. payment /mo
Active
3159 Neyagawa BLVD Oakville, ON L6M 0P4
6 Beds
5 Baths
UPDATED:
11/06/2024 09:13 PM
Key Details
Property Type Single Family Home
Listing Status Active
Purchase Type For Sale
Approx. Sqft 2000-2500
MLS Listing ID W10410917
Style 2-Storey
Bedrooms 6
Annual Tax Amount $5,786
Tax Year 2024
Property Description
This beautifully updated/renovated end-unit freehold townhome with a walk-up basement in Oakville's desirable Preserve neighbourhood combines style, function, & an ideal location. Boasting a striking stone, stucco, & brick faade with a covered front porch overlooking terraced gardens and features a two-car detached garage with one-car parking space added at the side, a fully fenced backyard with a stone patio, gazebo, grassy area, & a vegetable garden. Inside, the home offers 4+2 bedrooms, 3 full bathrooms, & 2 half-baths, & a total of approximately 2,214 sq. ft. plus finished basement of well-planned, functional living space. Upgrades & recent improvements include 9 main floor ceilings, California shutters, new hardwood flooring on the main floor & upper hall, renovated kitchen, professionally finished walk-up lower level, & updated bathrooms. The inviting living room & generous family room, provide ample space for family gatherings & entertaining. Enjoy the beautiful white kitchen featuring an island with breakfast bar, quartz counters & stainless steel appliances, & the adjoining breakfast area accesses the private outdoor retreat. Completing the main floor is a reimagined laundry area with an added two-piece bath & dog wash. Upstairs, youll find 4 sizeable bedrooms & 2 full bathrooms including the primary suite boasting a walk-in closet & luxurious ensuite with a soaker tub & separate shower. The professionally finished basement is ideal for rental income, complete with a walk-up to the backyard from the recreation room, a white kitchen with quartz counters & stainless steel appliances, laundry area, 2 bedrooms, & a 3-piece bathroom. Located across from North Park & the 16 Mile Sports Complex, this home is steps from restaurants, services, & Fortino's, close to the Oakville Hospital, Uptown Core, with public transit, & highways just minutes away for commuters. A number of outdoor amenities will be added to the surrounding neighbourhood in the near future.
Location
Province ON
County Halton
Zoning A
Rooms
Basement Walk-Up, Finished
Kitchen 2
Interior
Interior Features Other
Cooling Central Air
Fireplaces Number 1
Inclusions Built-in dishwasher, fridge, stove, washer, dryer, all elfs, all window coverings, gdo, bsmt fridge, stove, washer, dryer, hot water tank
Exterior
Garage Detached
Garage Spaces 3.0
Pool None
Waterfront No
Roof Type Asphalt Shingle
Building
Foundation Unknown
Lited by ROYAL LEPAGE REAL ESTATE SERVICES LTD.






