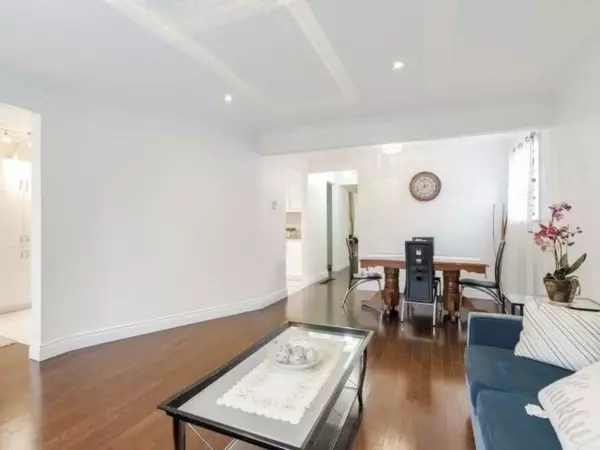REQUEST A TOUR If you would like to see this home without being there in person, select the "Virtual Tour" option and your agent will contact you to discuss available opportunities.
In-PersonVirtual Tour

$ 1,099,000
Est. payment /mo
Active
5 Ripon RD Toronto E03, ON M4B 1H8
6 Beds
3 Baths
UPDATED:
11/12/2024 03:50 PM
Key Details
Property Type Single Family Home
Listing Status Active
Purchase Type For Sale
Approx. Sqft 1500-2000
MLS Listing ID E10420174
Style 2-Storey
Bedrooms 6
Annual Tax Amount $4,504
Tax Year 2023
Property Description
Bright, Spacious, Upgraded Detached 4 Bedroom House In A Desired Area. Main floor has large bedroom with sliding doors to the huge deck and full 4 Pc Bathroom, Massive Eat-in Kitchen W/Backsplash, Granite Counter Tops, Marble Floors, Custom Kitchen Cabinets. S/S. Appliances. Pot Lights, Open Concept Living and Dinging Room. Hardwood Floors. Separate Entrance To The 2 Bedroom Basement Apartment. Walking Distance To Shopping Mall, Victoria Park Subway Station, Ttc. Schools, Trails & Park. Perfect Home To Raise Your Family. Fantastic Lot on a great street. Pictures from before rented.
Location
Province ON
County Toronto
Zoning Residential
Rooms
Basement Apartment, Separate Entrance
Kitchen 2
Interior
Interior Features Primary Bedroom - Main Floor, In-Law Suite
Cooling Central Air
Inclusions 2 Fridges, 2 Stoves, Dishwasher, Washer, Dryer, All Electrical Light Fixtures, Central Ac
Exterior
Garage None
Garage Spaces 3.0
Pool None
Waterfront No
Roof Type Asphalt Shingle
Building
Foundation Concrete Block
Lited by ROYAL LEPAGE SIGNATURE REALTY






