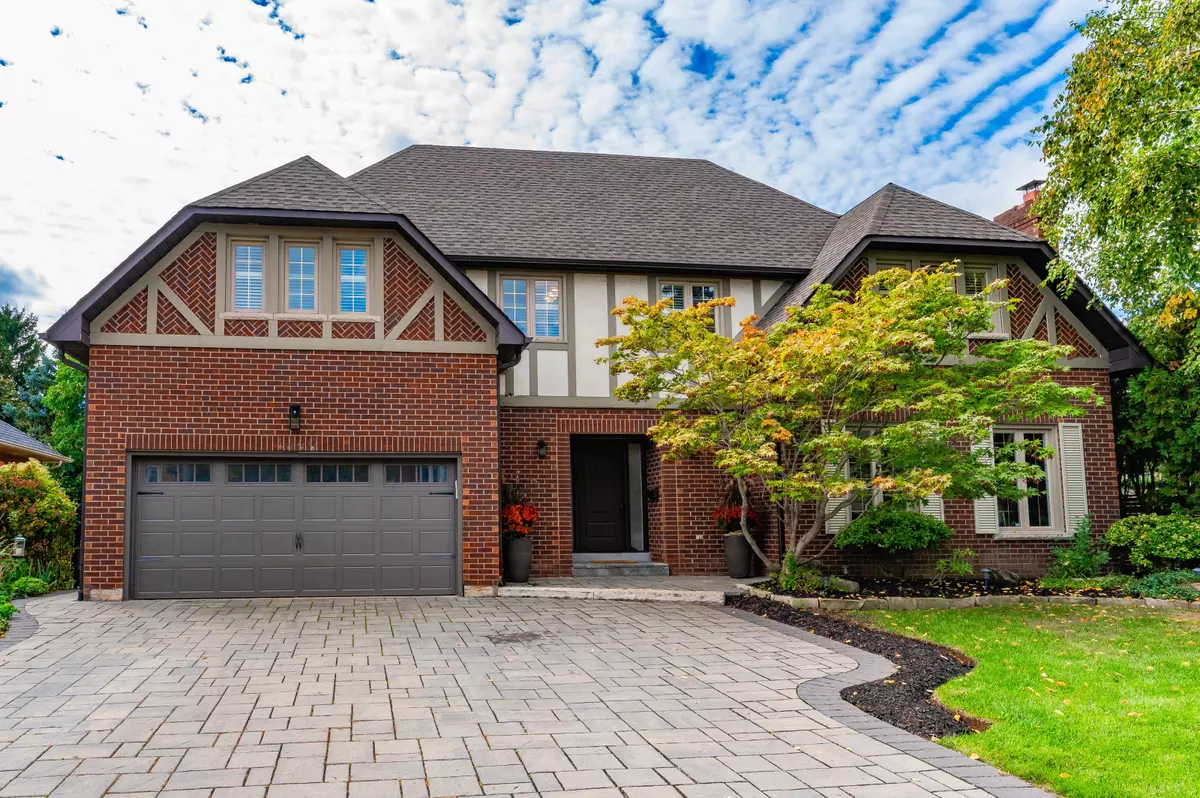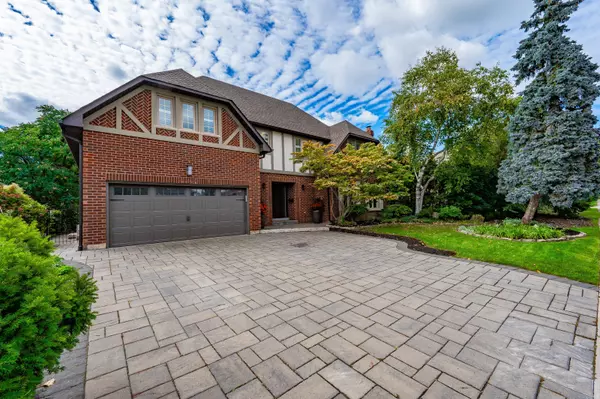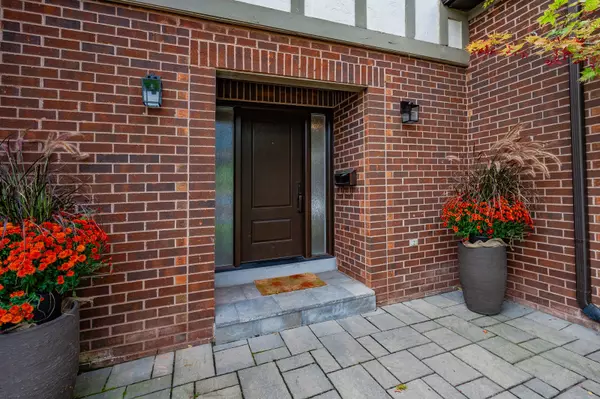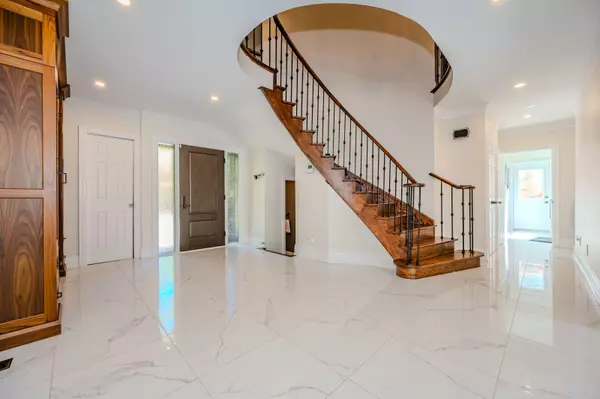REQUEST A TOUR If you would like to see this home without being there in person, select the "Virtual Tour" option and your agent will contact you to discuss available opportunities.
In-PersonVirtual Tour

$ 2,950,000
Est. payment /mo
New
1340 Greeneagle DR Oakville, ON L6M 2M9
5 Beds
5 Baths
UPDATED:
11/13/2024 03:15 PM
Key Details
Property Type Single Family Home
Listing Status Active
Purchase Type For Sale
MLS Listing ID W10421835
Style 2-Storey
Bedrooms 5
Annual Tax Amount $12,932
Tax Year 2024
Property Description
Enjoy nearly 5000 square feet of finished living space in this beautiful home in prestigious Fairway Hills. Thecompletely renovated main floor includes a stunning chefs kitchen (check the feature sheet for all the bellsand whistles!), an open concept family room w/ wood burning fireplace, large windows to bring in tons ofnatural light, a separate living room with gas fireplace, office and main floor laundry all with new flooringthroughout. The second floor features a large primary suite with walk-in closet and beautiful ensuite with ajetted tub and oversized glass shower. The second bedroom has its own ensuite and bedrooms 3 and 4 sharethe main bathroom. The fully finished basement has a bathroom, bar and plenty of space to set up a gym,theatre or host a pool tournament. No visit to this home is complete without checking out the privatebackyard with a large interlocking patio surrounding the salt water pool and built in bbq. See attached list forall features and upgrades.
Location
Province ON
County Halton
Zoning RL3
Rooms
Basement Finished, Full
Kitchen 1
Interior
Interior Features Auto Garage Door Remote
Cooling Central Air
Fireplaces Number 3
Fireplaces Type Natural Gas, Wood
Inclusions Fridge, stove, dishwasher (2), B/I Microwave, Beverage fridge (3 [2 in kitchen, 1 in basement bar]) washer, dryer, all window coverings, all electric light fixtures, pool equipment,
Exterior
Garage Attached
Garage Spaces 4.0
Pool Inground
Waterfront No
Roof Type Asphalt Shingle
Building
Foundation Poured Concrete
Lited by EXP REALTY






