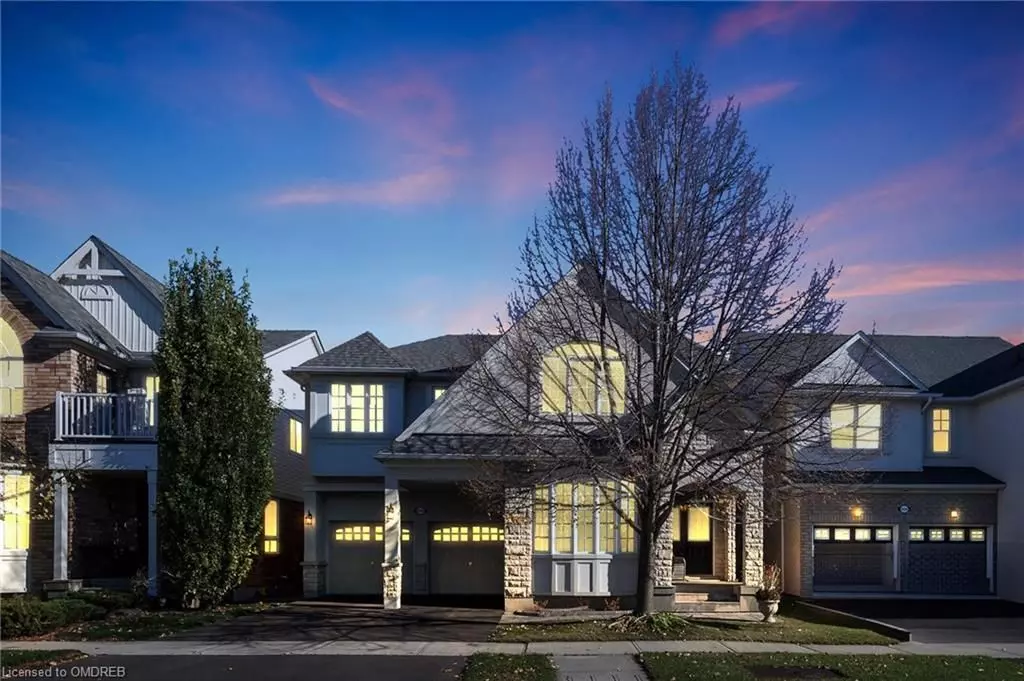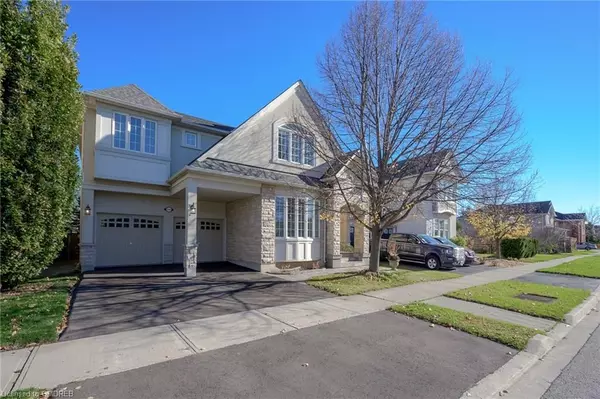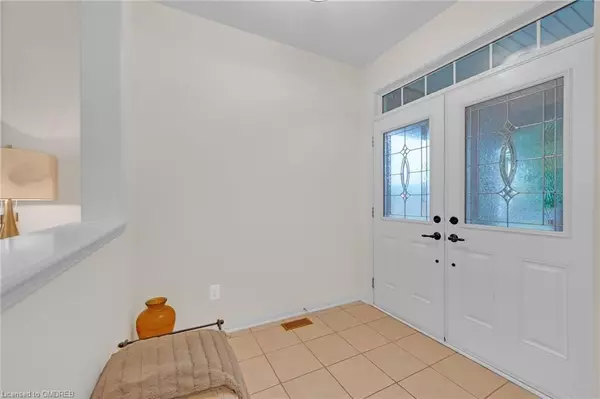REQUEST A TOUR If you would like to see this home without being there in person, select the "Virtual Tour" option and your agent will contact you to discuss available opportunities.
In-PersonVirtual Tour

$ 1,799,000
Est. payment /mo
Pending
2343 Calloway DR Oakville, ON L6M 0B9
5 Beds
3 Baths
UPDATED:
11/20/2024 05:08 PM
Key Details
Property Type Single Family Home
Listing Status Pending
Purchase Type For Sale
Approx. Sqft 3000-3500
MLS Listing ID W10423636
Style 2-Storey
Bedrooms 5
Annual Tax Amount $7,687
Tax Year 2024
Property Description
The Thorncliffe by Mattamy Homes is the largest home built in the desirable WESTMOUNT neighborhood and a winner of the J.D. Powers Award. This 3,054 sq ft home features 4 + 1 bedrooms and 3 baths, offering the best of everything! The exterior is graced by a large tree and patio stone leading to double front doors. The freshly painted main floor boasts 9 ceilings, all-new lighting, and an open-concept layout. It includes an office with beautiful French doors, a 2-piece powder room, a spacious living area, and dining room with new engineered hardwood floors. The kitchen is equipped with stainless steel appliances, a new fridge, a stunning backsplash, and a walkout to a large deck. The private, fenced backyard backs onto Fourteen Mile Creek so you are looking at beautiful green space. Completing the main floor is a great room with a gas fireplace and also with new hardwood floors. The second floor features a media room, a convenient laundry room with a large tub and extra cabinets. The primary bedroom includes a very spacious walk-in closet, a large 4-piece ensuite with an oversized bathtub, separate glass shower with shower seat, and a water closet. There are 3 additional large bedrooms, one of which has an extra gaming or study room, and an additional 4-piece bath. The partially finished lower level includes an extra bedroom, a cold cellar, ample storage, and a bathroom rough-in. The newly paved driveway leads to a double car garage with inside entry. Additional features include central vac and an alarm system. Ideally located! This home is walking distance to Public, Catholic, and French Immersion top schools, as well as parks, walking trails, highways, transit, Bronte GO Train, shopping, and is just 5 minutes from the hospital.
Location
Province ON
County Halton
Zoning RL6
Rooms
Basement Full, Partially Finished
Kitchen 1
Interior
Interior Features Central Vacuum
Cooling Central Air
Fireplaces Number 1
Fireplaces Type Family Room
Inclusions ALL APPLIANCES: Fridge, Stove, Dishwasher, Washer and Dryer, ALL ELF's, ALL Window Coverings, GDO
Exterior
Garage Attached
Garage Spaces 4.0
Pool None
Waterfront No
Roof Type Asphalt Shingle
Building
Foundation Concrete
Lited by REAL BROKER ONTARIO LTD.






